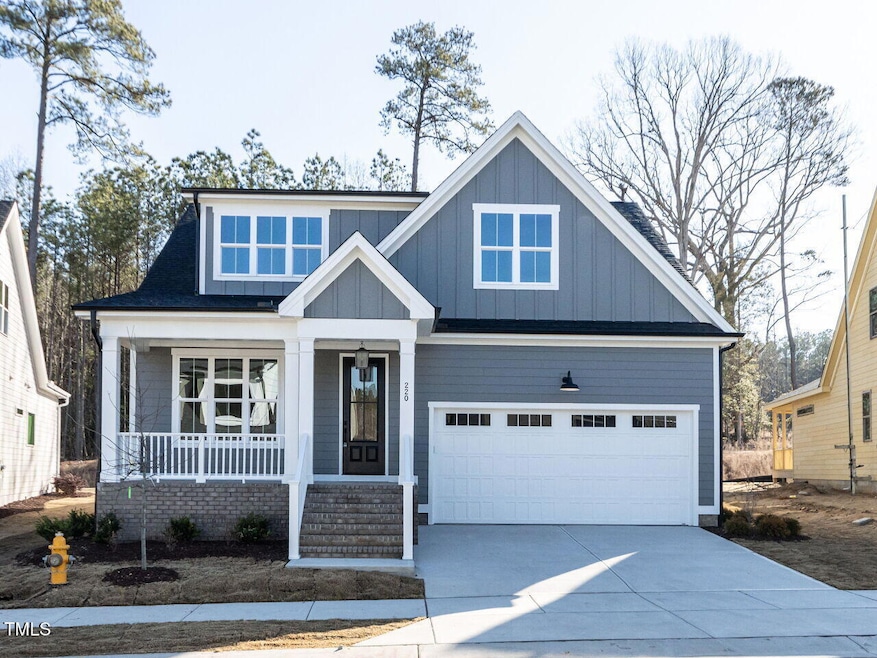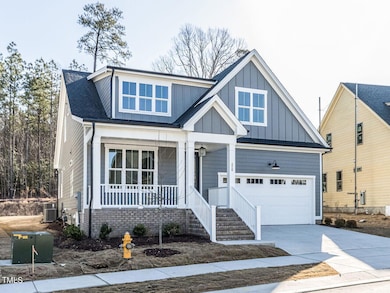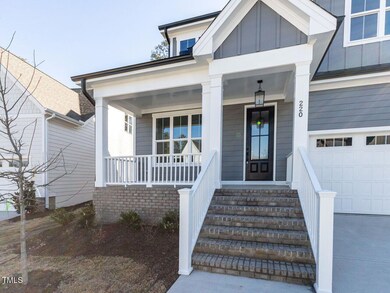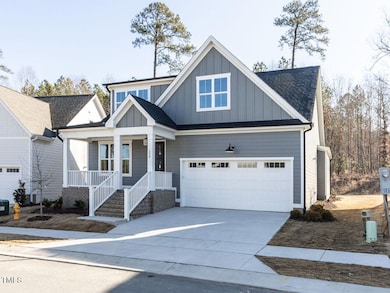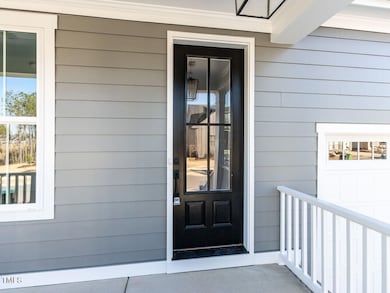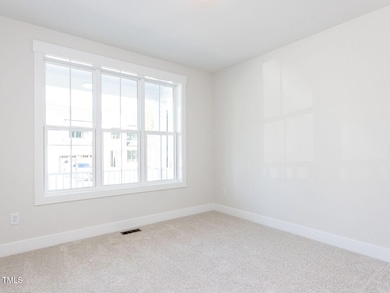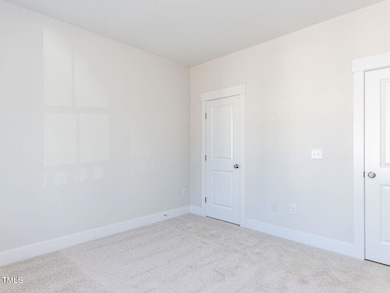
220 Big Bradley Dr Wendell, NC 27591
Estimated payment $4,773/month
Highlights
- New Construction
- Main Floor Primary Bedroom
- Fireplace
- Engineered Wood Flooring
- Farmhouse Style Home
- 2 Car Attached Garage
About This Home
Move-in-ready NOW! Don't miss out on our Incredible opportunity to receive a rate buy down or use as you choose money offered on this home with the use of our preferred lender and closing attorney for a limited time only! Call for more details!
This home is built by locally-owned, award-winning, Homes By Dickerson. We are proud to be the #1 Green Builder in the US.
The Harper Plan is a high performance home, and it offers the primary and guest bedroom on the main floor. Additional 2 beds and rec/bed 5, bath, and loads of storage on 2nd floor.
Don't miss your opportunity to own a Homes by Dickerson home in Beautiful Wendell Falls!
Open House Schedule
-
Saturday, April 12, 202511:00 am to 5:00 pm4/12/2025 11:00:00 AM +00:004/12/2025 5:00:00 PM +00:00MOVE-IN READY NOW and Open Today! Visit 1261 Barreto Drive, Wendell, NC to meet with Onsite Agent. This home is offered at an incredible price PLUS don't forget to ask about our fantastic Incentive!Add to Calendar
-
Sunday, April 13, 202512:00 to 5:00 pm4/13/2025 12:00:00 PM +00:004/13/2025 5:00:00 PM +00:00MOVE-IN READY NOW and Open Today! Visit 1261 Barreto Drive, Wendell, NC to meet with Onsite Agent. This home is offered at an incredible price PLUS don't forget to ask about our fantastic Incentive!Add to Calendar
Home Details
Home Type
- Single Family
Year Built
- Built in 2025 | New Construction
HOA Fees
- $95 Monthly HOA Fees
Parking
- 2 Car Attached Garage
- 2 Open Parking Spaces
Home Design
- Home is estimated to be completed on 1/5/25
- Farmhouse Style Home
- Raised Foundation
- Frame Construction
- Batts Insulation
- Architectural Shingle Roof
- Board and Batten Siding
- Low Volatile Organic Compounds (VOC) Products or Finishes
- HardiePlank Type
- Radiant Barrier
Interior Spaces
- 2,893 Sq Ft Home
- 1.5-Story Property
- Ceiling Fan
- Fireplace
- Living Room
- Dining Room
- Laundry Room
Flooring
- Engineered Wood
- Carpet
- Laminate
Bedrooms and Bathrooms
- 4 Bedrooms
- Primary Bedroom on Main
- 3 Full Bathrooms
- Primary bathroom on main floor
Schools
- Lake Myra Elementary School
- Wendell Middle School
- East Wake High School
Utilities
- Cooling System Powered By Gas
- Ducts Professionally Air-Sealed
- ENERGY STAR Qualified Air Conditioning
- Humidity Control
- Forced Air Heating and Cooling System
- Heating System Uses Natural Gas
- Heat Pump System
- Hot Water Heating System
Additional Features
- No or Low VOC Paint or Finish
- 6,534 Sq Ft Lot
Community Details
- Association fees include unknown
- First Choice Association, Phone Number (919) 822-3060
- Built by Homes By Dickerson
- Wendell Falls Subdivision, Harper Floorplan
Listing and Financial Details
- Assessor Parcel Number 2662
Map
Home Values in the Area
Average Home Value in this Area
Tax History
| Year | Tax Paid | Tax Assessment Tax Assessment Total Assessment is a certain percentage of the fair market value that is determined by local assessors to be the total taxable value of land and additions on the property. | Land | Improvement |
|---|---|---|---|---|
| 2024 | -- | $0 | $0 | $0 |
Property History
| Date | Event | Price | Change | Sq Ft Price |
|---|---|---|---|---|
| 11/22/2024 11/22/24 | For Sale | $723,000 | -- | $250 / Sq Ft |
Similar Homes in Wendell, NC
Source: Doorify MLS
MLS Number: 10064518
APN: 1774.03-20-1991-000
- 213 Big Bradley Dr
- 209 Big Bradley Dr
- 205 Big Bradley Dr
- 201 Big Bradley Dr
- 232 Big Bradley Dr
- 1524 Level Stream Rd
- 1608 Level Stream Rd
- 173 Big Bradley Dr
- 165 Big Bradley Dr
- 264 Big Bradley Dr
- 161 Big Bradley Dr
- 2541 Lillian Woods Way
- 2521 Lillian Woods Way
- 1569 Piney Falls Dr
- 1573 Piney Falls Dr
- 2517 Lillian Woods Way
- 1552 Piney Falls Dr
- 1556 Piney Falls Dr
- 304 Catheys Creek Cir
- 316 Catheys Creek Cir
