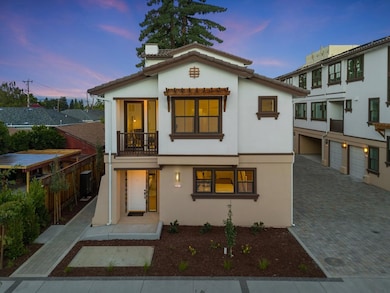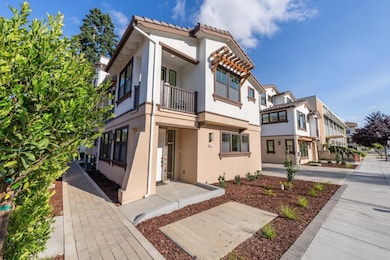
220 Carroll St Unit 1 Sunnyvale, CA 94086
Heritage District NeighborhoodHighlights
- Solar Power System
- Primary Bedroom Suite
- Marble Bathroom Countertops
- Sunnyvale Middle School Rated A-
- Wood Flooring
- Spanish Architecture
About This Home
As of April 2025Move-in ready! Construction complete! Discover the epitome of luxurious urban living in this stunning 4 bed, 2.5 bath 2-story Townhome. Situated within walking distance to the iconic Murphy Street in Downtown Sunnyvale's Heritage District. Immerse yourself in the vibrant local scene with easy access to shops and restaurants, creating a perfect blend of convenience and leisure. This modern abode boasts an abundance of natural light, showcasing high-end finishes throughout. With a convenient attached 1-car garage and proximity to Cal Train, commuting is a breeze. Elevate your lifestyle in the heart of Silicon Valley, short distance from headquarters of tech giants, making this townhome a prime choice for those who appreciate both style and location. Each of the units includes 2.2KW owned solar (not leased), providing long-term value and sustainability. Choose from four distinct floor-plans in this 16 unit development (6 sold, 8 available), all move-in ready. Plus, enjoy peace of mind with a 10-year builder warranty included with every brand-new unit.
Townhouse Details
Home Type
- Townhome
Est. Annual Taxes
- $10,928
Year Built
- Built in 2024
Lot Details
- End Unit
- Wood Fence
HOA Fees
- $397 Monthly HOA Fees
Parking
- 1 Car Garage
Home Design
- Spanish Architecture
- Slab Foundation
- Wood Frame Construction
- Tile Roof
Interior Spaces
- 2,005 Sq Ft Home
- 2-Story Property
- High Ceiling
- Skylights
- Family or Dining Combination
- Wood Flooring
- Neighborhood Views
- Electric Dryer Hookup
Kitchen
- Open to Family Room
- Electric Oven
- Microwave
- Dishwasher
- Kitchen Island
- Quartz Countertops
- Disposal
Bedrooms and Bathrooms
- 4 Bedrooms
- Primary Bedroom Suite
- Marble Bathroom Countertops
- Bathtub with Shower
- Walk-in Shower
Home Security
Utilities
- Forced Air Heating and Cooling System
- 220 Volts
Additional Features
- Solar Power System
- Balcony
Listing and Financial Details
- Assessor Parcel Number 209-49-001
Community Details
Overview
- Association fees include common area electricity, exterior painting, fencing, insurance - common area, landscaping / gardening, maintenance - common area, management fee, reserves, roof
- 16 Units
- Carroll Street Homeowners Association
- Built by Carroll Commons
Security
- Fire Sprinkler System
Map
Home Values in the Area
Average Home Value in this Area
Property History
| Date | Event | Price | Change | Sq Ft Price |
|---|---|---|---|---|
| 04/07/2025 04/07/25 | Sold | $1,980,000 | -1.0% | $988 / Sq Ft |
| 03/13/2025 03/13/25 | Pending | -- | -- | -- |
| 03/07/2025 03/07/25 | For Sale | $1,999,888 | -- | $997 / Sq Ft |
Tax History
| Year | Tax Paid | Tax Assessment Tax Assessment Total Assessment is a certain percentage of the fair market value that is determined by local assessors to be the total taxable value of land and additions on the property. | Land | Improvement |
|---|---|---|---|---|
| 2023 | $10,928 | $494,673 | $333,423 | $161,250 |
Mortgage History
| Date | Status | Loan Amount | Loan Type |
|---|---|---|---|
| Previous Owner | $1,584,000 | New Conventional | |
| Previous Owner | $1,850,000 | New Conventional |
Deed History
| Date | Type | Sale Price | Title Company |
|---|---|---|---|
| Grant Deed | $1,980,000 | Fidelity National Title |
Similar Homes in Sunnyvale, CA
Source: MLSListings
MLS Number: ML81997012
APN: 209-49-001
- 224 Carroll St Unit 6
- 224 Carroll St Unit 7
- 224 Carroll St Unit 5
- 224 Carroll St Unit 2
- 224 Carroll St Unit 9
- 421 E Washington Ave
- 461 S Frances St
- 638 Bryan Ave
- 645 Azara Place
- 824 Acacia Ave
- 123 Incense Terrace
- 183 Jeffrey Terrace
- 188 Jeffrey Terrace
- 558 Ironwood Terrace Unit 4
- 106 Lemmon Terrace
- 338 Orchard Ave
- 349 N Murphy Ave
- 250 Santa fe Terrace Unit 322
- 250 Santa fe Terrace Unit 311
- 250 Santa fe Terrace Unit 301





