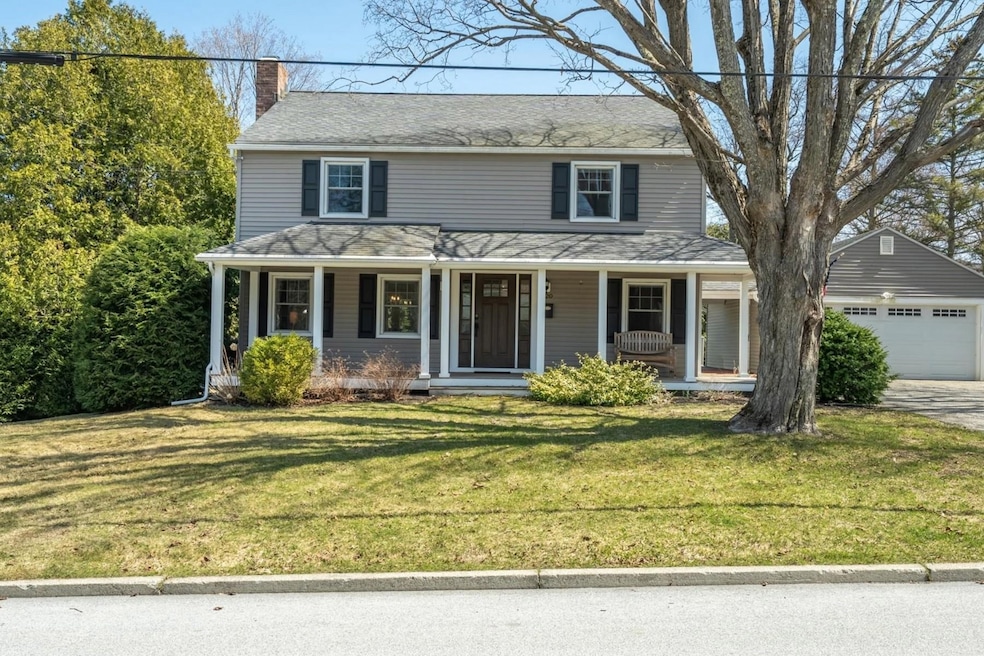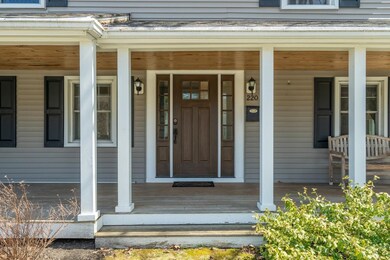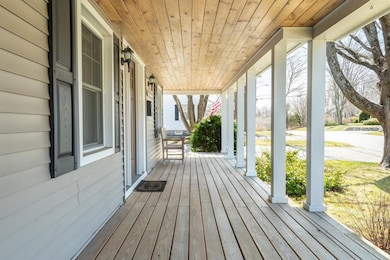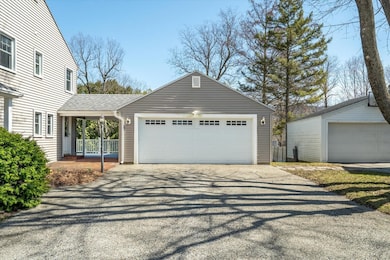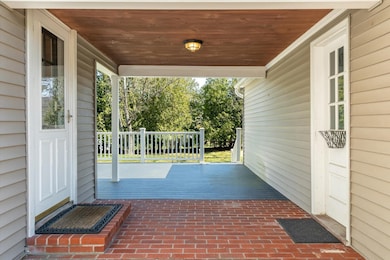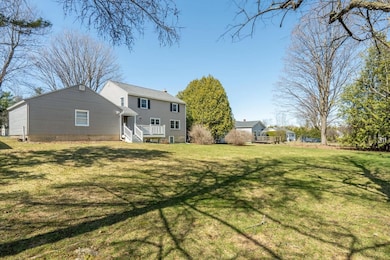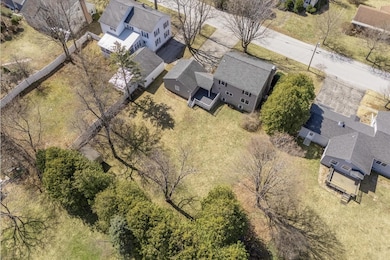
220 Church St Rutland, VT 05701
Estimated payment $2,863/month
Highlights
- Colonial Architecture
- Wood Flooring
- Baseboard Heating
About This Home
The American Colonial architecture makes for one of the prettiest homes on any block. The front of the home is striking, and the classically inspired front door at the center, multi-paned windows placed on either side with shutters offers a pleasing symmetry to the exterior. Around for centuries the Colonial-style home remains an enchanting, popular example of traditional home design and quintessential New England feel and look. Beloved, practical, and cozy this home features a main floor complete with a living room with wood burning fireplace, open dining area and if you need a home office, or den, the room overlooking the front yard would be the room of choice. Hardwood floors throughout these rooms. The nicely updated kitchen with its island, attractive cabinetry, pendent lighting and good work space will serve as the hub of the home. Four generous sized bedrooms with ample closets in each and a modern bath comprise the second floor. This house, with finished bonus family room in the basement, features 2,400 sq ft of living space. The home has built-ins, nice color palette, vinyl replacement windows throughout, good storage options and a detached garage. On the exterior you have columned front porch, mature trees, shed, large composite deck overlooking the backyard. Located just one mile from Pine Hill Park which offers 16 miles of single-track trail spread over 325 acres of terrain offering some of the very best mountain biking, trail running and hiking.
Home Details
Home Type
- Single Family
Year Built
- Built in 1954
Parking
- 2
Home Design
- Colonial Architecture
- Wood Frame Construction
- Shingle Roof
- Vertical Siding
Kitchen
- Microwave
- Dishwasher
- Disposal
Flooring
- Wood
- Carpet
- Tile
Bedrooms and Bathrooms
- 4 Bedrooms
Laundry
- Dryer
- Washer
Schools
- Northwest Primary Elementary School
- Rutland Middle School
- Rutland Senior High School
Utilities
- Baseboard Heating
- Hot Water Heating System
Additional Features
- Basement
Map
Home Values in the Area
Average Home Value in this Area
Tax History
| Year | Tax Paid | Tax Assessment Tax Assessment Total Assessment is a certain percentage of the fair market value that is determined by local assessors to be the total taxable value of land and additions on the property. | Land | Improvement |
|---|---|---|---|---|
| 2023 | -- | $160,900 | $41,300 | $119,600 |
| 2022 | $5,420 | $160,900 | $41,300 | $119,600 |
| 2021 | $5,024 | $147,300 | $41,300 | $106,000 |
| 2020 | $4,835 | $147,300 | $41,300 | $106,000 |
| 2019 | $4,764 | $147,300 | $41,300 | $106,000 |
| 2018 | $4,777 | $147,300 | $41,300 | $106,000 |
| 2017 | $4,527 | $147,300 | $41,300 | $106,000 |
| 2016 | $4,533 | $147,300 | $41,300 | $106,000 |
Property History
| Date | Event | Price | Change | Sq Ft Price |
|---|---|---|---|---|
| 04/13/2025 04/13/25 | For Sale | $435,000 | 0.0% | $183 / Sq Ft |
| 04/12/2025 04/12/25 | Off Market | $435,000 | -- | -- |
| 04/11/2025 04/11/25 | For Sale | $435,000 | +40.3% | $183 / Sq Ft |
| 11/16/2021 11/16/21 | Sold | $310,000 | +3.3% | $116 / Sq Ft |
| 09/29/2021 09/29/21 | Pending | -- | -- | -- |
| 09/20/2021 09/20/21 | For Sale | $300,000 | -- | $112 / Sq Ft |
Similar Homes in the area
Source: PrimeMLS
MLS Number: 5035850
APN: 540-170-17499
- 45 Field Ave
- 254 Lincoln Ave
- 17 Phillips St
- 178 Grove St
- 107 Lincoln Ave
- 17 Hillcrest Rd
- 27 Hillcrest Rd
- 137 Oak St
- 92 Church St
- 34 Hillcrest Rd
- 112 Baxter St
- 50 & 50A Roberts Ave
- 38 Hillcrest Rd
- 11 Tuttle Meadow Dr
- 146 Baxter St
- 70 N Main St
- 107 Library Ave
- 52 Chestnut Ave
- 56 Church St
- 64 Bellevue Ave
