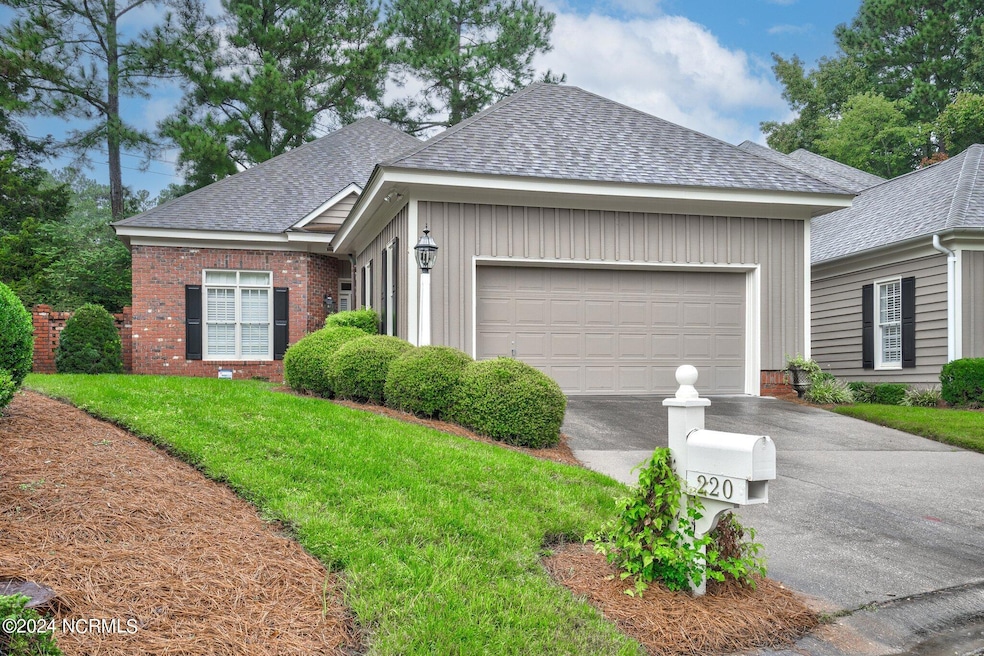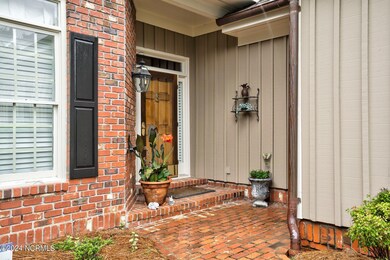
220 Cobblestone Ct Rocky Mount, NC 27804
Highlights
- Main Floor Primary Bedroom
- 1 Fireplace
- Community Garden
- Attic
- Mud Room
- Formal Dining Room
About This Home
As of February 2025This one checks all the boxes...All of them! Great location, cul-de-sac lot, 2-car garage, parking pad. Very Nice patio home in desirable Cobblestone convenient to Benvenue Country Club, healthcare, restaurants, shopping & More! Better hurry! This one will not last long!!
Last Agent to Sell the Property
Kellie Jolley
Moorefield Real Estate LLC License #274532
Home Details
Home Type
- Single Family
Est. Annual Taxes
- $1,971
Year Built
- Built in 1998
Lot Details
- 5,815 Sq Ft Lot
- Lot Dimensions are 51 x 114
- Cul-De-Sac
- Fenced Yard
HOA Fees
- $300 Monthly HOA Fees
Home Design
- Brick Exterior Construction
- Slab Foundation
- Wood Frame Construction
- Composition Roof
- Wood Siding
- Stick Built Home
Interior Spaces
- 2,338 Sq Ft Home
- 2-Story Property
- Bookcases
- Ceiling height of 9 feet or more
- 1 Fireplace
- Mud Room
- Entrance Foyer
- Formal Dining Room
Kitchen
- Range
- Dishwasher
Flooring
- Carpet
- Tile
Bedrooms and Bathrooms
- 3 Bedrooms
- Primary Bedroom on Main
- Walk-In Closet
- Walk-in Shower
Attic
- Attic Floors
- Storage In Attic
- Permanent Attic Stairs
- Partially Finished Attic
Home Security
- Home Security System
- Fire and Smoke Detector
Parking
- 2 Car Attached Garage
- Front Facing Garage
- Garage Door Opener
- Driveway
Outdoor Features
- Patio
Schools
- Benvenue Elementary School
- Rocky Mount Middle School
- Rocky Mount Senior High School
Utilities
- Forced Air Heating System
- Heat Pump System
- Natural Gas Connected
- Municipal Trash
Listing and Financial Details
- Tax Lot 1
- Assessor Parcel Number 384116922787
Community Details
Overview
- Cobblestone Association
- Cobblestone Subdivision
- Maintained Community
Amenities
- Community Garden
Map
Home Values in the Area
Average Home Value in this Area
Property History
| Date | Event | Price | Change | Sq Ft Price |
|---|---|---|---|---|
| 02/05/2025 02/05/25 | Sold | $385,000 | 0.0% | $165 / Sq Ft |
| 12/18/2024 12/18/24 | Pending | -- | -- | -- |
| 11/14/2024 11/14/24 | Price Changed | $385,000 | -3.5% | $165 / Sq Ft |
| 10/16/2024 10/16/24 | Price Changed | $398,800 | -6.2% | $171 / Sq Ft |
| 10/06/2024 10/06/24 | For Sale | $425,000 | -- | $182 / Sq Ft |
Tax History
| Year | Tax Paid | Tax Assessment Tax Assessment Total Assessment is a certain percentage of the fair market value that is determined by local assessors to be the total taxable value of land and additions on the property. | Land | Improvement |
|---|---|---|---|---|
| 2024 | $1,971 | $212,210 | $18,610 | $193,600 |
| 2023 | $1,422 | $212,210 | $0 | $0 |
| 2022 | $1,422 | $212,210 | $18,610 | $193,600 |
| 2021 | $1,422 | $212,210 | $18,610 | $193,600 |
| 2020 | $1,422 | $212,210 | $18,610 | $193,600 |
| 2019 | $1,422 | $212,210 | $18,610 | $193,600 |
| 2018 | $1,422 | $212,210 | $0 | $0 |
| 2017 | $1,422 | $212,210 | $0 | $0 |
| 2015 | $1,795 | $267,930 | $0 | $0 |
| 2014 | $1,554 | $267,930 | $0 | $0 |
Mortgage History
| Date | Status | Loan Amount | Loan Type |
|---|---|---|---|
| Open | $285,000 | New Conventional | |
| Closed | $285,000 | New Conventional |
Deed History
| Date | Type | Sale Price | Title Company |
|---|---|---|---|
| Deed | $385,000 | None Listed On Document | |
| Deed | $385,000 | None Listed On Document | |
| Deed | $229,000 | -- |
Similar Homes in the area
Source: Hive MLS
MLS Number: 100469674
APN: 3841-16-92-2787
- 11 Canvasback Point
- 36 -A Country Club Dr
- 212 Ashmore Ln
- 109 Wimberly Ave
- 209 Ashmore Ln
- 45 Wimberly Ave
- 800 Hunter Hill Rd
- 1412 Brookmeade Ct
- 1604 Burnt Mill Rd
- 26 Wildberry Ct
- 1501 Crabapple Ln
- 1440 Crabapple Ln
- 1409 McDearman Ave
- 2313 Hunter Hill Rd
- 1615 Old Barn Rd
- 1732 Bobwhite Ln
- 1253 Manor Dr
- 1809 Burnt Mill Rd
- 121 Ambergate Ct
- 117 Ambergate Ct






