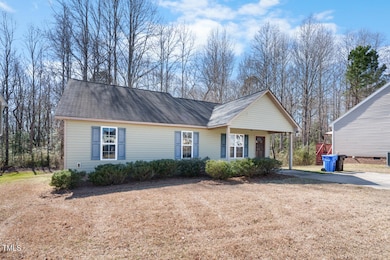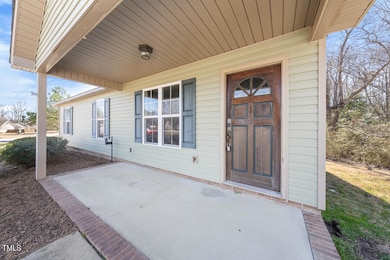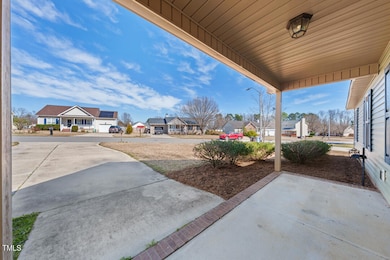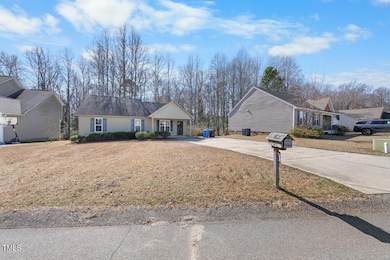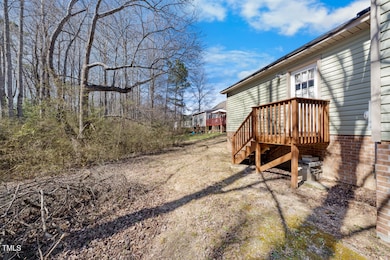
220 Courtland Dr Angier, NC 27501
Estimated payment $1,726/month
Highlights
- No HOA
- Ceiling Fan
- Carpet
- Central Air
- Family Room
- Heat Pump System
About This Home
Charming cottage home near downtown Angier! Discover this inviting 3-bedroom, 2-bathroom one-owner home. This cutie offers a comfortable layout with a bright living room, an open layout kitchen, and cozy bedrooms. The primary bedroom includes a private bath, while two additional bedrooms provide flexibility for guests, an office, or extra storage.
Outside, enjoy a spacious yard in a fantastic community with no HOA! Whether you're an investor looking for a promising rental or a homebuyer looking for a new space, this home is a fantastic opportunity. Call me to schedule your private showing today!
Home Details
Home Type
- Single Family
Est. Annual Taxes
- $2,324
Year Built
- Built in 2014
Lot Details
- 0.27 Acre Lot
Home Design
- Slab Foundation
- Shingle Roof
- Vinyl Siding
Interior Spaces
- 1,198 Sq Ft Home
- 1-Story Property
- Ceiling Fan
- Family Room
Kitchen
- Electric Oven
- Electric Range
- Dishwasher
Flooring
- Carpet
- Vinyl
Bedrooms and Bathrooms
- 3 Bedrooms
- 2 Full Bathrooms
Laundry
- Dryer
- Washer
Parking
- 4 Parking Spaces
- 4 Open Parking Spaces
Schools
- Angier Elementary School
- Harnett Central Middle School
- Harnett Central High School
Utilities
- Central Air
- Heat Pump System
- Electric Water Heater
Community Details
- No Home Owners Association
- Benton Pointe Subdivision
Listing and Financial Details
- Assessor Parcel Number 040673 0095 39
Map
Home Values in the Area
Average Home Value in this Area
Tax History
| Year | Tax Paid | Tax Assessment Tax Assessment Total Assessment is a certain percentage of the fair market value that is determined by local assessors to be the total taxable value of land and additions on the property. | Land | Improvement |
|---|---|---|---|---|
| 2024 | $2,324 | $191,985 | $0 | $0 |
| 2023 | $2,304 | $191,985 | $0 | $0 |
| 2022 | $1,841 | $191,985 | $0 | $0 |
| 2021 | $1,841 | $130,070 | $0 | $0 |
| 2020 | $1,841 | $130,070 | $0 | $0 |
| 2019 | $1,826 | $130,070 | $0 | $0 |
| 2018 | $1,826 | $130,070 | $0 | $0 |
| 2017 | $1,826 | $130,070 | $0 | $0 |
| 2016 | $1,613 | $114,260 | $0 | $0 |
| 2015 | -- | $114,260 | $0 | $0 |
| 2014 | -- | $25,000 | $0 | $0 |
Property History
| Date | Event | Price | Change | Sq Ft Price |
|---|---|---|---|---|
| 03/16/2025 03/16/25 | For Sale | $275,000 | -- | $230 / Sq Ft |
Deed History
| Date | Type | Sale Price | Title Company |
|---|---|---|---|
| Warranty Deed | -- | None Available |
Similar Homes in Angier, NC
Source: Doorify MLS
MLS Number: 10082686
APN: 040673 0095 39
- 36 Hyacinth Ln Unit 96
- 40 Hyacinth Ln
- 40 Hyacinth Ln Unit 95
- 44 Hyacinth Ln
- 44 Hyacinth Ln Unit 94
- 48 Hyacinth Ln
- 48 Hyacinth Ln Unit 93
- 52 Hyacinth Ln
- 52 Hyacinth Ln Unit 92
- 56 Hyacinth Ln
- 56 Hyacinth Ln Unit 91
- 60 Hyacinth Ln Unit 90
- 98 Clementine St Unit 173
- 64 Hyacinth Ln Unit 89
- 100 Clementine St Unit 172
- 104 Clementine St Unit 171
- 68 Hyacinth Ln Unit 88
- 108 Clementine St Unit 170
- 112 Clementine St Unit 169
- 116 Clementine St Unit 168


