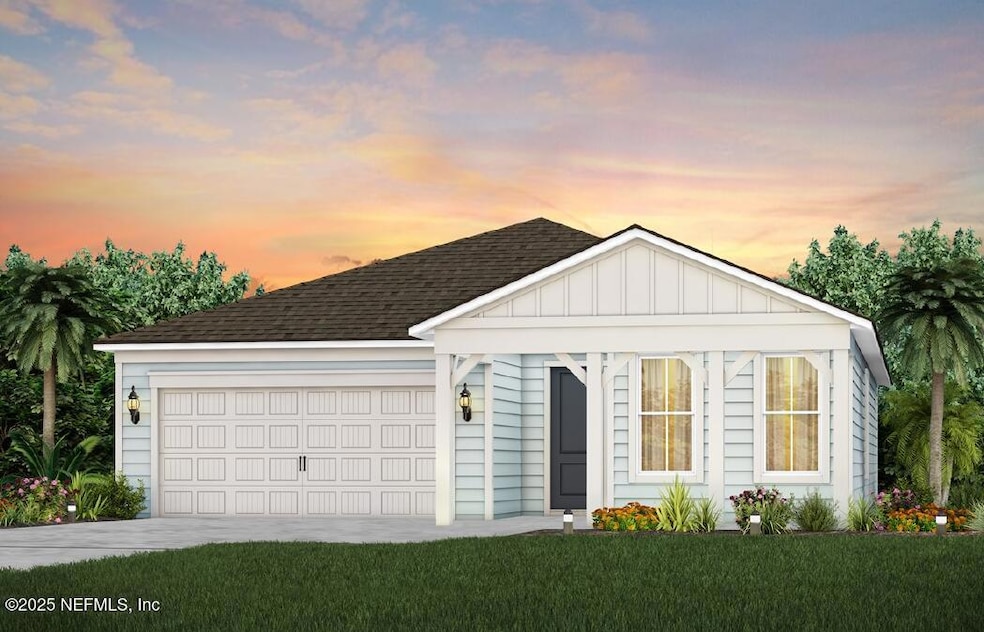
220 Curved Bay Trail Ponte Vedra, FL 32081
Estimated payment $4,273/month
Highlights
- Fitness Center
- New Construction
- Clubhouse
- Gated with Attendant
- Senior Community
- Community Spa
About This Home
This stunning Palmary home showcases our Coastal Elevation and offers a beautiful Paved Driveway and Entryway into your home, Floor Outlets, upgraded Luxury Vinyl Plank Flooring throughout the entire home, Enclosed Flex Room - perfect for an in-home office or gym, 2-car garage with 4' Extension, and upgraded Laundry Room with added Cabinets. Upon entry, greet friends and family in a formal Entryway and Foyer that leads into your beautiful Gourmet Kitchen with Built-In Whirlpool Stainless-Steel Appliances, upgraded 42'' Upper White Cabinets accented with a White Maiolica Crackled Backsplash, Quartz Countertops, and Café. Make indoor/outdoor entertaining a breeze with a spacious Gathering Room that leads to your Covered Lanai. The private Owner's Suite features an En Suite Bathroom with a large Walk-In Closet, Dual-Sink Vanity with Soft Close Quill Cabinets, large Walk-In Closet, Private Water Closet, Linen Closet, and Walk-In Shower.
Home Details
Home Type
- Single Family
Est. Annual Taxes
- $3,862
Year Built
- Built in 2025 | New Construction
HOA Fees
- $282 Monthly HOA Fees
Parking
- 2 Car Attached Garage
- Garage Door Opener
Home Design
- Wood Frame Construction
- Shingle Roof
- Siding
Interior Spaces
- 1,858 Sq Ft Home
- 1-Story Property
- Built-In Features
- Entrance Foyer
- Washer and Gas Dryer Hookup
Kitchen
- Gas Cooktop
- Microwave
- Dishwasher
- Kitchen Island
Flooring
- Tile
- Vinyl
Bedrooms and Bathrooms
- 2 Bedrooms
- Walk-In Closet
- 2 Full Bathrooms
- Jetted Tub and Shower Combination in Primary Bathroom
Additional Features
- Accessibility Features
- Patio
- Lot Dimensions are 51'x125'
- Central Heating and Cooling System
Listing and Financial Details
- Assessor Parcel Number 0721111020
Community Details
Overview
- Senior Community
- Del Webb Nocatee Subdivision
Recreation
- Tennis Courts
- Pickleball Courts
- Fitness Center
- Community Spa
- Park
- Dog Park
- Jogging Path
Additional Features
- Clubhouse
- Gated with Attendant
Map
Home Values in the Area
Average Home Value in this Area
Tax History
| Year | Tax Paid | Tax Assessment Tax Assessment Total Assessment is a certain percentage of the fair market value that is determined by local assessors to be the total taxable value of land and additions on the property. | Land | Improvement |
|---|---|---|---|---|
| 2024 | $3,862 | $150,000 | $150,000 | -- |
| 2023 | $3,862 | $130,000 | $130,000 | $0 |
| 2022 | -- | $5,000 | $5,000 | -- |
Property History
| Date | Event | Price | Change | Sq Ft Price |
|---|---|---|---|---|
| 03/28/2025 03/28/25 | Pending | -- | -- | -- |
| 01/17/2025 01/17/25 | Price Changed | $657,390 | +0.4% | $354 / Sq Ft |
| 01/09/2025 01/09/25 | For Sale | $654,890 | -- | $352 / Sq Ft |
Similar Homes in Ponte Vedra, FL
Source: realMLS (Northeast Florida Multiple Listing Service)
MLS Number: 2063855
APN: 072111-1020
- 282 Curved Bay Trail
- 270 Yellow Iris Ct
- 124 Creek Pebble Dr
- 56 Glenhurst Ave
- 81 Glenhurst Ave
- 82 Glenhurst Ave
- 89 Glenhurst Ave
- 101 Glenhurst Ave
- 83 Woodgate Dr
- 58 Country Brook Ave
- 203 Country Brook Ave
- 51 Hazelwood Dr
- 179 Seabrook Dr
- 168 Gray Owl Point
- 195 Glen Valley Dr
- 142 Seabrook Dr
- 137 Cameo Dr
- 274 Gray Owl Point
- 60 Timber Light Trail
- 67 Sand Harbor Dr






