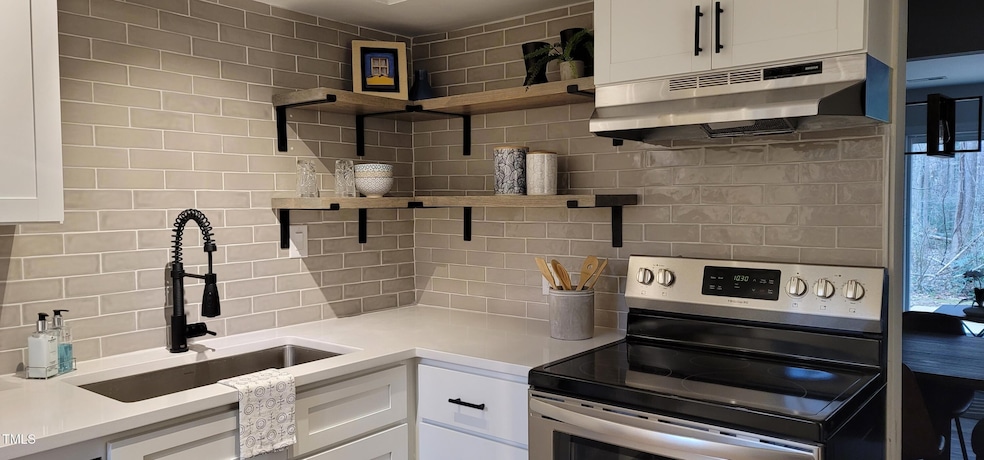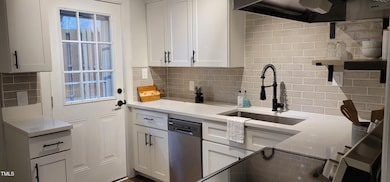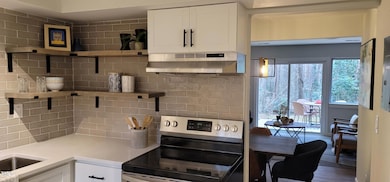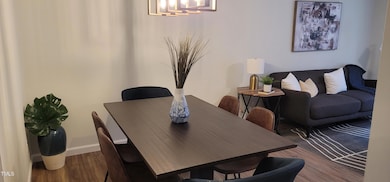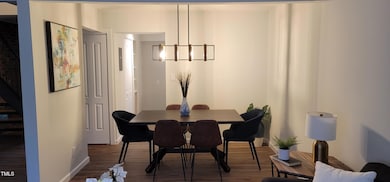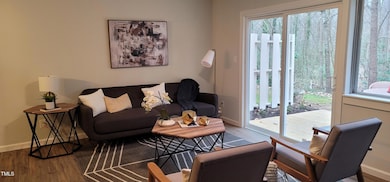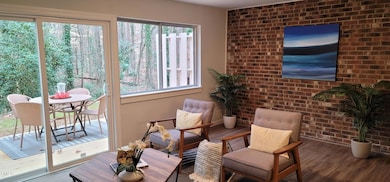
220 Elizabeth St Unit A17 Chapel Hill, NC 27514
Estimated payment $2,139/month
Highlights
- View of Trees or Woods
- Heavily Wooded Lot
- Deck
- Phillips Middle School Rated A
- Clubhouse
- Traditional Architecture
About This Home
Welcome to village green, this move-in ready 2-bedroom, 2.5-bath condo, perfectly situated less than 2 miles from UNC Chapel Hill campus and downtown. Enjoy ultimate convenience with a bus stop at the top of the road and easy access to campus by walking, biking, or other transportations.
Recently remodeled throughout, this home features stylish upgrades including new Shaker Cabinets, Tiled backsplash ,Flooring, Vanities, Quartz countertops, and stainless steel appliances, Dishwasher, Light fixtures, Ceramic tiled showers. The open layout flows into a private back patio with peaceful wooded views—ideal for relaxing or entertaining.
Community amenities include a clubhouse, swimming pool, tennis and a dog park, and direct access to the scenic Bolin Creek Trail, perfect for jogging, biking, or nature walks.
Additional highlights:
Two assigned parking spaces right outside your door -Brand new hot water heater and HVAC system (2023)- Located in a quiet, private neighborhood with excellent investment potential.
Accepting offers - Showings begins May the 15th.
Near Trade joe, Whole Foods, Harris Teeter
Property Details
Home Type
- Condominium
Est. Annual Taxes
- $2,948
Year Built
- Built in 1965 | Remodeled
Lot Details
- Landscaped
- Heavily Wooded Lot
HOA Fees
- $250 Monthly HOA Fees
Property Views
- Woods
- Creek or Stream
Home Design
- Traditional Architecture
- Slab Foundation
- Shingle Roof
- Vinyl Siding
Interior Spaces
- 1,154 Sq Ft Home
- 2-Story Property
- Smooth Ceilings
- Ceiling Fan
- Aluminum Window Frames
- Entrance Foyer
- Living Room
- Dining Room
- Pull Down Stairs to Attic
Kitchen
- Electric Oven
- Free-Standing Electric Range
- Microwave
- ENERGY STAR Qualified Dishwasher
- Stainless Steel Appliances
- Quartz Countertops
Flooring
- Carpet
- Vinyl
Bedrooms and Bathrooms
- 2 Bedrooms
- Bathtub with Shower
Laundry
- Laundry in Bathroom
- Stacked Washer and Dryer
- ENERGY STAR Qualified Washer
Parking
- 2 Parking Spaces
- Additional Parking
- 15 Open Parking Spaces
- Assigned Parking
Outdoor Features
- Deck
- Exterior Lighting
- Rain Gutters
Schools
- Northside Elementary School
- Guy Phillips Middle School
- East Chapel Hill High School
Utilities
- Central Air
- Heat Pump System
- Underground Utilities
- Electric Water Heater
- Cable TV Available
Additional Features
- Accessible Common Area
- Grass Field
Listing and Financial Details
- Assessor Parcel Number 9789718915.017
Community Details
Overview
- Association fees include electricity, ground maintenance, pest control, snow removal, storm water maintenance
- Resource Property Management Association, Phone Number (919) 240-4045
- Village Green Subdivision
- Maintained Community
- Community Parking
Recreation
- Community Pool
- Trails
Additional Features
- Clubhouse
- Resident Manager or Management On Site
Map
Home Values in the Area
Average Home Value in this Area
Tax History
| Year | Tax Paid | Tax Assessment Tax Assessment Total Assessment is a certain percentage of the fair market value that is determined by local assessors to be the total taxable value of land and additions on the property. | Land | Improvement |
|---|---|---|---|---|
| 2024 | $2,948 | $165,800 | $0 | $165,800 |
| 2023 | $2,907 | $165,800 | $0 | $165,800 |
| 2022 | $2,416 | $143,500 | $0 | $143,500 |
| 2021 | $2,387 | $143,500 | $0 | $143,500 |
| 2020 | $1,946 | $107,500 | $0 | $107,500 |
| 2018 | $1,895 | $107,500 | $0 | $107,500 |
| 2017 | $2,259 | $107,500 | $0 | $107,500 |
| 2016 | $2,259 | $130,400 | $18,447 | $111,953 |
| 2015 | $2,259 | $130,400 | $18,447 | $111,953 |
| 2014 | $2,200 | $130,400 | $18,447 | $111,953 |
Property History
| Date | Event | Price | Change | Sq Ft Price |
|---|---|---|---|---|
| 12/15/2023 12/15/23 | Off Market | $260,000 | -- | -- |
| 03/31/2022 03/31/22 | Sold | $260,000 | +4.0% | $238 / Sq Ft |
| 02/13/2022 02/13/22 | Pending | -- | -- | -- |
| 02/10/2022 02/10/22 | For Sale | $249,900 | -- | $229 / Sq Ft |
Deed History
| Date | Type | Sale Price | Title Company |
|---|---|---|---|
| Warranty Deed | $260,000 | Hunter David | |
| Warranty Deed | $136,000 | Harry Marsh Law | |
| Warranty Deed | $107,000 | None Available | |
| Warranty Deed | $115,000 | Bb&T | |
| Warranty Deed | $97,500 | -- |
Mortgage History
| Date | Status | Loan Amount | Loan Type |
|---|---|---|---|
| Previous Owner | $85,400 | New Conventional | |
| Previous Owner | $102,338 | FHA | |
| Previous Owner | $99,500 | New Conventional | |
| Previous Owner | $103,500 | Purchase Money Mortgage | |
| Previous Owner | $77,500 | Unknown | |
| Previous Owner | $78,000 | Purchase Money Mortgage |
Similar Homes in the area
Source: Doorify MLS
MLS Number: 10089813
APN: 9789718915.017
- 220 Elizabeth St Unit A17
- 220 Elizabeth St Unit F2
- 220 Elizabeth St Unit B5
- 105 Elizabeth St
- 0 Burlage Cir
- 112 Meadowbrook Dr
- 1200 Roosevelt Dr
- 182 Chetango Mountain Rd
- 409 Granville Rd
- 330 Tenney Cir
- 130 S Estes Dr Unit F6
- 130 S Estes Dr Unit 5-C
- 130 S Estes Dr Unit J1
- 130 S Estes Dr Unit G3
- 130 S Estes Dr Unit A-8
- 130 S Estes Dr Unit G5
- 130 S Estes Dr Unit B-11
- 130 S Estes Dr Unit B-7
- 1513 E Franklin St Unit C129
- 806 E Franklin St
