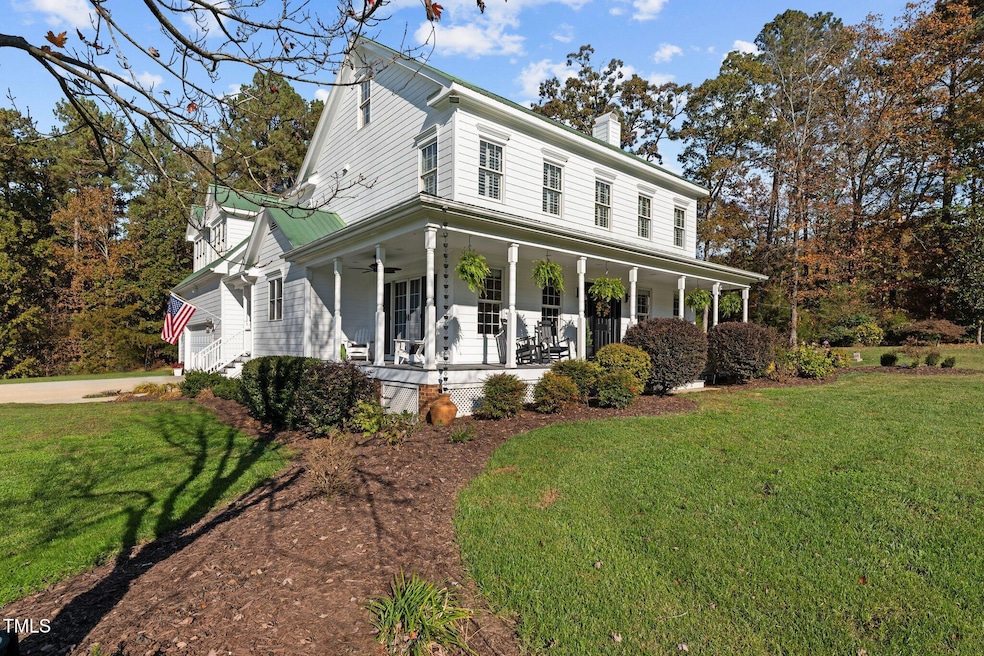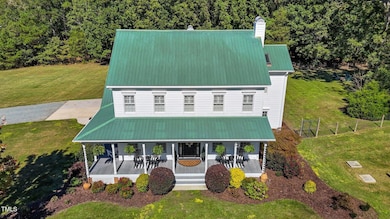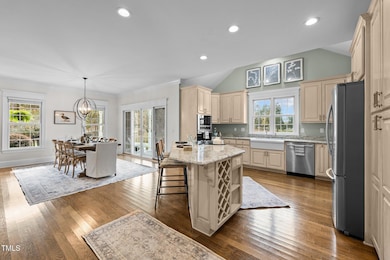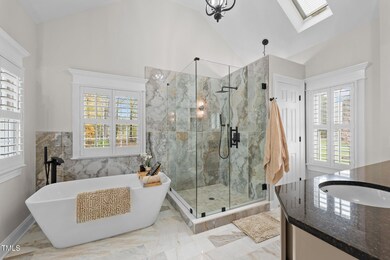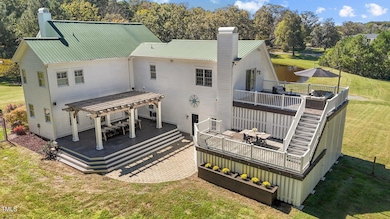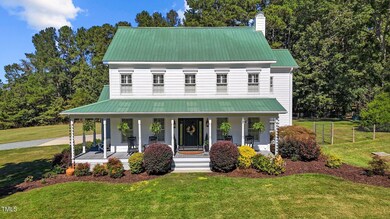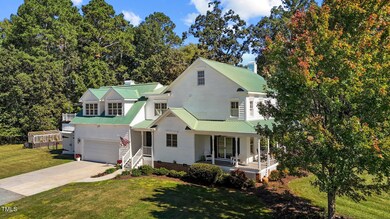
220 Epps Clark Rd Siler City, NC 27344
Estimated payment $7,337/month
Highlights
- Docks
- Greenhouse
- Pond View
- Horses Allowed On Property
- RV Hookup
- Open Floorplan
About This Home
Miss the days of social distancing? This is the property for YOU! Over 10 acres with a gate, pond and an updated, upgraded + 3700 square foot farmhouse. This custom beauty has multiple decks, a rocking chair front porch and a dock overlooking your shared pond (complete with ducks and egrets.) The new primary bathroom is a peaceful oasis with large walk-in shower and soaking tub. You might learn to enjoy working out with the dedicated space directly off the primary suite- or use it as a reading room, craft room or second office. HUGE bonus room on the second floor is sure to contain life's chaos. NEW paint, carpeting, freshly polished hardwoods. Updated and UPGRADED lighting, hardware and bathrooms. Smart home features include thermostats, locks, energy efficient geothermal HVAC system and pond fed irrigation. Never worry about snow, wind and rain with your whole house generator. Plantation shutters and wooden blinds throughout. Fido and Rover will love their new fenced back yard (and you will love not walking them 5 times a day!) SO MUCH STORAGE! This move-in ready beauty is just waiting for your green thumb and chickens! Agent is seller.
Home Details
Home Type
- Single Family
Est. Annual Taxes
- $4,324
Year Built
- Built in 2001 | Remodeled
Lot Details
- 10.01 Acre Lot
- Property fronts a county road
- Rectangular Lot
- Level Lot
- Open Lot
- Front Yard Sprinklers
- Cleared Lot
- Partially Wooded Lot
- Landscaped with Trees
- Garden
- Back Yard Fenced and Front Yard
Parking
- 2 Car Attached Garage
- 10 Open Parking Spaces
- RV Hookup
Property Views
- Pond
- Pasture
Home Design
- Traditional Architecture
- Farmhouse Style Home
- Brick Foundation
- Permanent Foundation
- Metal Roof
Interior Spaces
- 3,733 Sq Ft Home
- 2-Story Property
- Open Floorplan
- Wet Bar
- Central Vacuum
- Wired For Sound
- Bar Fridge
- Smooth Ceilings
- High Ceiling
- Ceiling Fan
- Recessed Lighting
- Wood Burning Stove
- Wood Burning Fireplace
- French Doors
- Sliding Doors
- Entrance Foyer
- Great Room with Fireplace
- 2 Fireplaces
- Family Room
- Living Room with Fireplace
- Dining Room
- Home Office
- Recreation Room with Fireplace
- Storage
- Home Gym
- Keeping Room
- Basement
- Crawl Space
Kitchen
- Eat-In Kitchen
- Built-In Oven
- Electric Oven
- Built-In Range
- Dishwasher
- Stainless Steel Appliances
- Kitchen Island
- Stone Countertops
Flooring
- Wood
- Carpet
- Marble
- Slate Flooring
Bedrooms and Bathrooms
- 3 Bedrooms
- Walk-In Closet
- Private Water Closet
- Separate Shower in Primary Bathroom
- Soaking Tub
- Bathtub with Shower
- Walk-in Shower
Laundry
- Laundry in Hall
- Laundry on upper level
Home Security
- Smart Lights or Controls
- Indoor Smart Camera
- Smart Home
- Smart Locks
- Smart Thermostat
Eco-Friendly Details
- Smart Irrigation
Outdoor Features
- Docks
- Pond
- Courtyard
- Deck
- Exterior Lighting
- Greenhouse
- Rain Gutters
- Wrap Around Porch
Schools
- Silk Hope Elementary And Middle School
- Jordan Matthews High School
Farming
- Packing Shed
- Pasture
Horse Facilities and Amenities
- Horses Allowed On Property
- Grass Field
Utilities
- Humidity Control
- Zoned Heating and Cooling
- Vented Exhaust Fan
- Geothermal Heating and Cooling
- Power Generator
- Well
- Water Heater
- Septic Tank
- Septic System
- Private Sewer
Community Details
- No Home Owners Association
Listing and Financial Details
- Home warranty included in the sale of the property
- Assessor Parcel Number 9704-00-46-6181
Map
Home Values in the Area
Average Home Value in this Area
Tax History
| Year | Tax Paid | Tax Assessment Tax Assessment Total Assessment is a certain percentage of the fair market value that is determined by local assessors to be the total taxable value of land and additions on the property. | Land | Improvement |
|---|---|---|---|---|
| 2024 | $4,461 | $525,773 | $132,605 | $393,168 |
| 2023 | $4,461 | $525,773 | $132,605 | $393,168 |
| 2022 | $4,055 | $525,773 | $132,605 | $393,168 |
| 2021 | $4,055 | $525,773 | $132,605 | $393,168 |
| 2020 | $3,270 | $422,189 | $101,115 | $321,074 |
| 2019 | $3,285 | $422,189 | $101,115 | $321,074 |
| 2018 | $3,108 | $422,189 | $101,115 | $321,074 |
| 2017 | $3,066 | $422,189 | $101,115 | $321,074 |
| 2016 | $3,182 | $435,216 | $112,350 | $322,866 |
| 2015 | $3,233 | $450,240 | $112,350 | $337,890 |
| 2014 | $3,233 | $450,240 | $112,350 | $337,890 |
| 2013 | -- | $450,240 | $112,350 | $337,890 |
Property History
| Date | Event | Price | Change | Sq Ft Price |
|---|---|---|---|---|
| 02/28/2025 02/28/25 | For Sale | $1,250,000 | +76.8% | $335 / Sq Ft |
| 12/14/2023 12/14/23 | Off Market | $707,000 | -- | -- |
| 05/27/2021 05/27/21 | Sold | $707,000 | -2.5% | $204 / Sq Ft |
| 04/05/2021 04/05/21 | Pending | -- | -- | -- |
| 04/01/2021 04/01/21 | For Sale | $725,000 | -- | $209 / Sq Ft |
Deed History
| Date | Type | Sale Price | Title Company |
|---|---|---|---|
| Warranty Deed | $707,000 | None Available |
Mortgage History
| Date | Status | Loan Amount | Loan Type |
|---|---|---|---|
| Open | $548,250 | New Conventional | |
| Previous Owner | $200,000 | Credit Line Revolving | |
| Previous Owner | $118,000 | New Conventional | |
| Previous Owner | $200,000 | Credit Line Revolving | |
| Previous Owner | $111,000 | Credit Line Revolving | |
| Previous Owner | $158,000 | Adjustable Rate Mortgage/ARM | |
| Previous Owner | $100,000 | Credit Line Revolving |
Similar Homes in Siler City, NC
Source: Doorify MLS
MLS Number: 10079105
APN: 73073
- 756 Epps Clark Rd
- 2142 Henderson Tanyard Rd
- 0 Henderson Tanyard Rd Unit 10027315
- 0 Epps Clark Rd Unit 1148628
- 5491 Silk Hope Gum Springs Rd
- 1147 Henderson Tanyard Rd
- 480 Big Branch Dr
- 3477 Castle Rock Farm Rd
- 4051 Silk Hope Gum Springs Rd
- 1684 Castle Rock Farm Rd
- 1324 Emerson Cook Rd
- 2953 Silk Hope Gum Springs Rd
- 2960 Epps Clark Rd
- 2911 Silk Hope Gum Springs Rd
- 2865 Silk Hope Gum Springs Rd
- 2817 Silk Hope Gum Springs Rd
- 739 Silk Hope Lindley Mill Rd
- 223 Lindo Johnson Rd
- 292 Choice Trail
- 249 Lindo Johnson Rd
