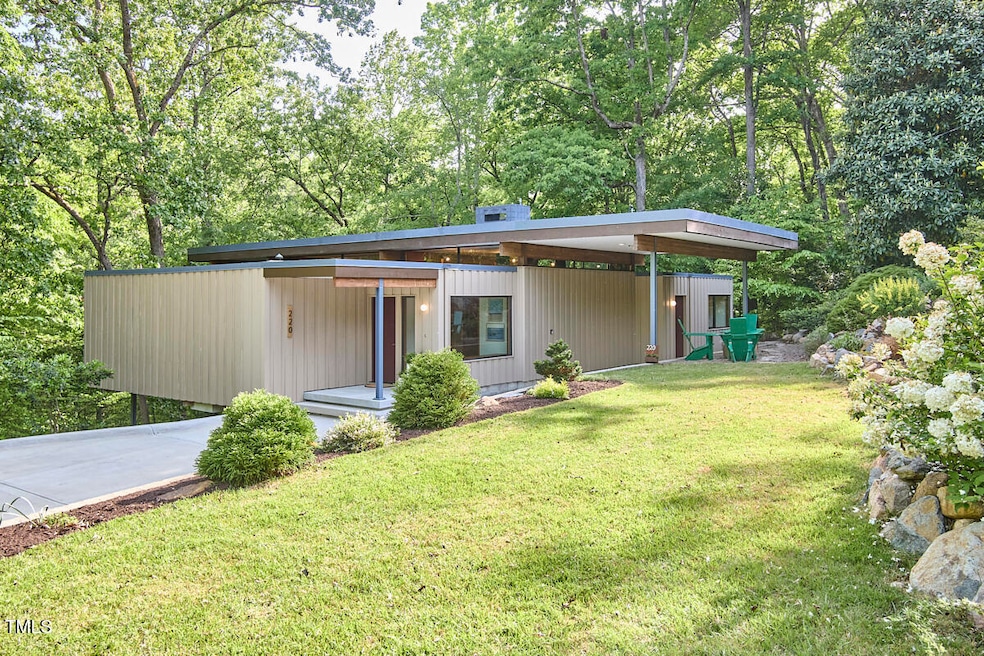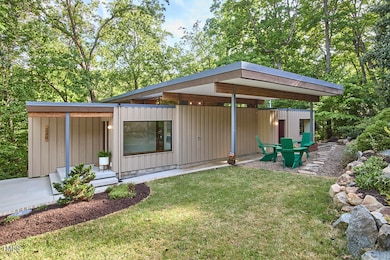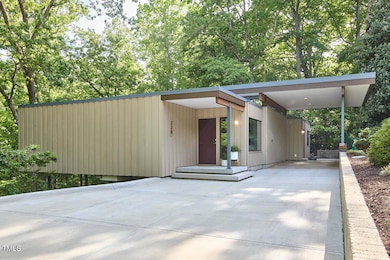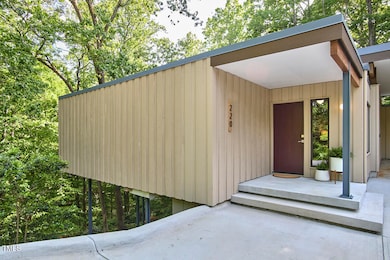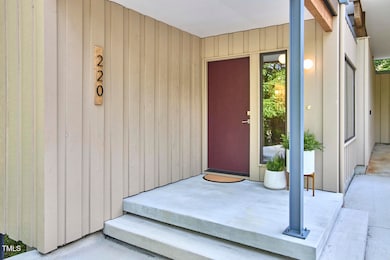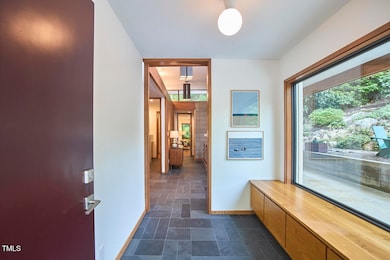
220 Glenhill Ln Chapel Hill, NC 27514
Estimated payment $5,312/month
Highlights
- Very Popular Property
- Open Floorplan
- Deck
- Glenwood Elementary School Rated A
- Fireplace in Primary Bedroom
- Private Lot
About This Home
OFFER DEADLINE: Seller has set an offer deadline of Sunday, April 27th at 12:00 PM (Noon). Please submit highest and best by this time. Mid-Century Modern Magic in the Heart of Chapel Hill. Prepare to fall head over heels for this architectural stunner, a meticulously renovated Arthur Cogswell design reimagined for modern living by Ellen Cassilly and brought to life by Dove Creek in May 2024. This isn't just a house; it's a lifestyle statement. Picture yourself floating amongst the trees in this glass-walled sanctuary, where every season paints a new masterpiece. Approach via the newly redone driveway and revel in the thoughtful design, from the rich natural wood finishes to the sleek cork and slate flooring. A chef's dream kitchen awaits with Bosch appliances, including a convection oven with an induction range, and the convenience of reverse osmosis at your fingertips. Recent enhancements include a 2024 addition featuring a striking new entryway, versatile bedroom/office, and convenient half bath. The master bath and kitchen were also artfully renovated in 2024, complemented by new flooring throughout. Step outside to the redesigned front yard (2020) with lush lawn and modern rockscaping. With an updated second bathroom (2019), this home offers seamless style and comfort. Plus, discover 674 sqft of partially finished and heated/cooled basement, offering endless possibilities for customization. Nestled in a serene, hidden gem of a neighborhood, you're just moments from UNC, the hospital, and vibrant downtown Chapel Hill, with immediate access to the natural beauty of Battle Park trails. This is more than a home; it's an experience.
Home Details
Home Type
- Single Family
Est. Annual Taxes
- $6,807
Year Built
- Built in 1966 | Remodeled
Lot Details
- 0.8 Acre Lot
- Landscaped
- Private Lot
- Interior Lot
- Wooded Lot
- Front Yard
Home Design
- Modernist Architecture
- Flat Roof Shape
- Combination Foundation
- Membrane Roofing
- Cedar
- Lead Paint Disclosure
Interior Spaces
- 1,854 Sq Ft Home
- 1-Story Property
- Open Floorplan
- Built-In Features
- Bookcases
- Smooth Ceilings
- Track Lighting
- See Through Fireplace
- Gas Log Fireplace
- Entrance Foyer
- Family Room
- Living Room with Fireplace
Kitchen
- Convection Oven
- Induction Cooktop
- Microwave
- Dishwasher
- Quartz Countertops
Flooring
- Cork
- Slate Flooring
Bedrooms and Bathrooms
- 3 Bedrooms
- Fireplace in Primary Bedroom
- Cedar Closet
- Walk-In Closet
- Separate Shower in Primary Bathroom
- Bathtub with Shower
- Walk-in Shower
Partially Finished Basement
- Heated Basement
- Partial Basement
- Laundry in Basement
- Basement Storage
Parking
- 5 Parking Spaces
- 1 Attached Carport Space
- Private Driveway
- 4 Open Parking Spaces
Outdoor Features
- Deck
- Covered patio or porch
- Playground
Schools
- Northside Elementary School
- Grey Culbreth Middle School
- East Chapel Hill High School
Utilities
- Forced Air Heating and Cooling System
- Heating System Uses Natural Gas
- Underground Utilities
- Natural Gas Connected
- Gas Water Heater
Community Details
- No Home Owners Association
- Glendale Subdivision
Listing and Financial Details
- Assessor Parcel Number 9788987320
Map
Home Values in the Area
Average Home Value in this Area
Tax History
| Year | Tax Paid | Tax Assessment Tax Assessment Total Assessment is a certain percentage of the fair market value that is determined by local assessors to be the total taxable value of land and additions on the property. | Land | Improvement |
|---|---|---|---|---|
| 2024 | $6,807 | $392,900 | $250,000 | $142,900 |
| 2023 | $6,624 | $392,900 | $250,000 | $142,900 |
| 2022 | $6,353 | $392,900 | $250,000 | $142,900 |
| 2021 | $6,272 | $392,900 | $250,000 | $142,900 |
| 2020 | $6,486 | $382,300 | $250,000 | $132,300 |
| 2018 | $6,334 | $382,300 | $250,000 | $132,300 |
| 2017 | $6,340 | $382,300 | $250,000 | $132,300 |
| 2016 | $6,340 | $378,900 | $234,700 | $144,200 |
| 2015 | $6,340 | $378,900 | $234,700 | $144,200 |
| 2014 | $6,293 | $378,900 | $234,700 | $144,200 |
Property History
| Date | Event | Price | Change | Sq Ft Price |
|---|---|---|---|---|
| 04/27/2025 04/27/25 | Pending | -- | -- | -- |
| 04/25/2025 04/25/25 | For Sale | $850,000 | -- | $458 / Sq Ft |
Deed History
| Date | Type | Sale Price | Title Company |
|---|---|---|---|
| Interfamily Deed Transfer | -- | None Available | |
| Warranty Deed | $382,000 | None Available | |
| Special Warranty Deed | $310,000 | None Available |
Mortgage History
| Date | Status | Loan Amount | Loan Type |
|---|---|---|---|
| Open | $135,000 | New Conventional | |
| Open | $265,833 | No Value Available | |
| Closed | $298,560 | New Conventional | |
| Previous Owner | $281,790 | FHA |
Similar Homes in Chapel Hill, NC
Source: Doorify MLS
MLS Number: 10091607
APN: 9788987320
- 805 Greenwood Rd
- 806 E Franklin St
- 804 Old Mill Rd
- 803 Old Mill Rd
- 636 Christopher Rd
- 182 Chetango Mountain Rd
- 1200 Roosevelt Dr
- 817 Old Mill Rd
- 105 Elizabeth St
- 3 Shepherd Ln Unit Bldg C
- 330 Tenney Cir
- 130 S Estes Dr Unit F6
- 130 S Estes Dr Unit 5-C
- 130 S Estes Dr Unit J1
- 130 S Estes Dr Unit G3
- 130 S Estes Dr Unit A-8
- 130 S Estes Dr Unit G5
- 130 S Estes Dr Unit B-11
- 130 S Estes Dr Unit B-7
- 250 S Estes Dr Unit 113
