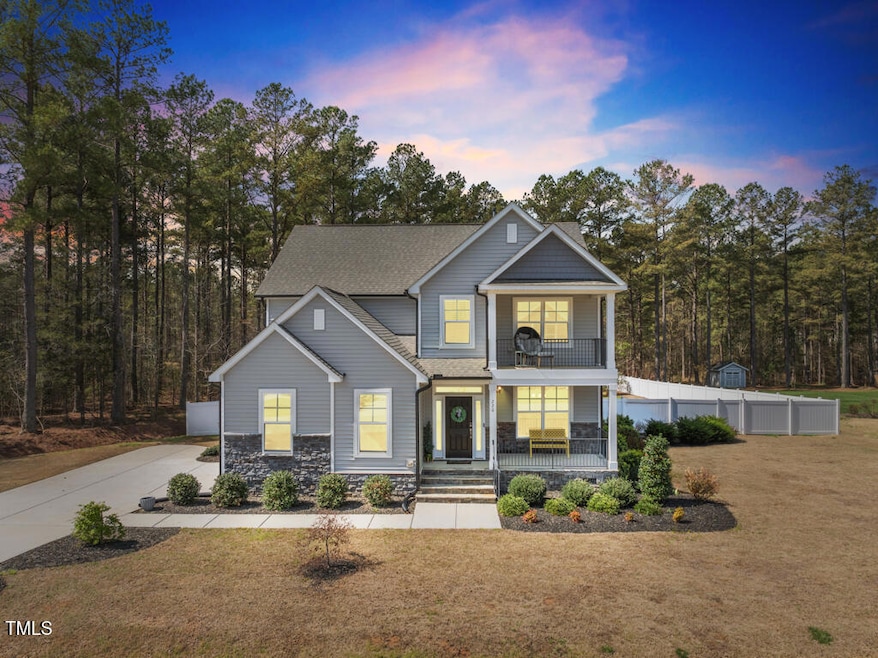
220 Green Haven Blvd Youngsville, NC 27596
Youngsville NeighborhoodEstimated payment $3,496/month
Highlights
- Deck
- Bonus Room
- High Ceiling
- Traditional Architecture
- Corner Lot
- Quartz Countertops
About This Home
Gorgeous property in a tranquil neighborhood, home acts as a 4 bedroom, listed as 3 due to septic count. Open floorplan lay-out features a first floor guest suite with full bathroom. Fully equipped gourmet kitchen with white cabinets and quartz counter tops, cooking island, and energy efficient stainless steel appliances. Upstairs features a large loft for entertainment, balcony, oversized primary bedroom w/sitting area and an ample walk-in closet. Primary bath has a walk-in shower with a deep soaking tub. Property located on a corner lot with large fenced backyard & back deck. 2 car garage with overhead storage. Property is also equipped with a water filtration system. A must see!
Home Details
Home Type
- Single Family
Est. Annual Taxes
- $3,181
Year Built
- Built in 2020 | Remodeled
Lot Details
- 0.63 Acre Lot
- Lot Dimensions are 19'x302'x184'x269'
- Back Yard Fenced
- Corner Lot
- Pie Shaped Lot
- Property is zoned R-30
HOA Fees
- $55 Monthly HOA Fees
Parking
- 2 Car Attached Garage
- Side Facing Garage
- Garage Door Opener
- Private Driveway
- Open Parking
Home Design
- Traditional Architecture
- Brick or Stone Mason
- Shingle Roof
- Vinyl Siding
- Stone
Interior Spaces
- 2,550 Sq Ft Home
- 2-Story Property
- Tray Ceiling
- Smooth Ceilings
- High Ceiling
- Ceiling Fan
- Entrance Foyer
- Family Room
- Living Room with Fireplace
- Breakfast Room
- Dining Room
- Bonus Room
- Game Room
- Pull Down Stairs to Attic
- Fire and Smoke Detector
Kitchen
- Built-In Self-Cleaning Oven
- Gas Cooktop
- Dishwasher
- Quartz Countertops
Flooring
- Carpet
- Tile
- Luxury Vinyl Tile
Bedrooms and Bathrooms
- 3 Bedrooms
- Walk-In Closet
- 3 Full Bathrooms
Laundry
- Laundry Room
- Laundry on upper level
Outdoor Features
- Balcony
- Deck
- Rain Gutters
- Front Porch
Schools
- Long Mill Elementary School
- Cedar Creek Middle School
- Franklinton High School
Utilities
- Zoned Heating and Cooling
- Heating System Uses Natural Gas
- Natural Gas Connected
- Electric Water Heater
- Water Purifier
- Septic Tank
- Septic System
Community Details
- Association fees include unknown
- Cams Association Management Association, Phone Number (877) 672-2267
- Built by Eastwood Homes
- The Retreat At Green Haven Subdivision
Listing and Financial Details
- Assessor Parcel Number 044265
Map
Home Values in the Area
Average Home Value in this Area
Tax History
| Year | Tax Paid | Tax Assessment Tax Assessment Total Assessment is a certain percentage of the fair market value that is determined by local assessors to be the total taxable value of land and additions on the property. | Land | Improvement |
|---|---|---|---|---|
| 2024 | $3,181 | $517,790 | $144,000 | $373,790 |
| 2023 | $2,999 | $328,080 | $80,000 | $248,080 |
| 2022 | $2,989 | $328,080 | $80,000 | $248,080 |
| 2021 | $1,445 | $163,220 | $80,000 | $83,220 |
| 2020 | $712 | $80,000 | $80,000 | $0 |
| 2019 | $712 | $80,000 | $80,000 | $0 |
Property History
| Date | Event | Price | Change | Sq Ft Price |
|---|---|---|---|---|
| 03/11/2025 03/11/25 | Price Changed | $569,000 | -5.0% | $223 / Sq Ft |
| 02/15/2025 02/15/25 | For Sale | $599,000 | -- | $235 / Sq Ft |
Deed History
| Date | Type | Sale Price | Title Company |
|---|---|---|---|
| Warranty Deed | $432,500 | None Available | |
| Warranty Deed | $432,500 | None Listed On Document |
Mortgage History
| Date | Status | Loan Amount | Loan Type |
|---|---|---|---|
| Open | $410,599 | New Conventional |
Similar Homes in Youngsville, NC
Source: Doorify MLS
MLS Number: 10076847
APN: 044265
- 150 Green Haven Blvd Unit Lot 67
- 145 Green Haven Blvd Unit Lot 83
- 135 Green Haven Blvd Unit Lot 1
- 200 Ironwood Blvd
- 25 Long Needle Ct Unit 37
- 40 Long Needle Ct
- 15 Long Needle Ct Unit 38
- 35 Long Needle Ct Unit 36
- 135 Ironwood Blvd Unit 49
- 120 Ironwood Blvd Unit GH 29
- 40 Ironwood Blvd
- 115 Lockamy Ln
- 95 Spanish Oak Dr
- 30 Spanish Oak Dr
- 95 Cinnamon Teal Way
- 40 Cinnamon Teal Way
- 50 Lockamy Ln
- 60 Chestnut Oak Dr
- 55 Chestnut Oak Dr
- 30 Chestnut Oak Dr






