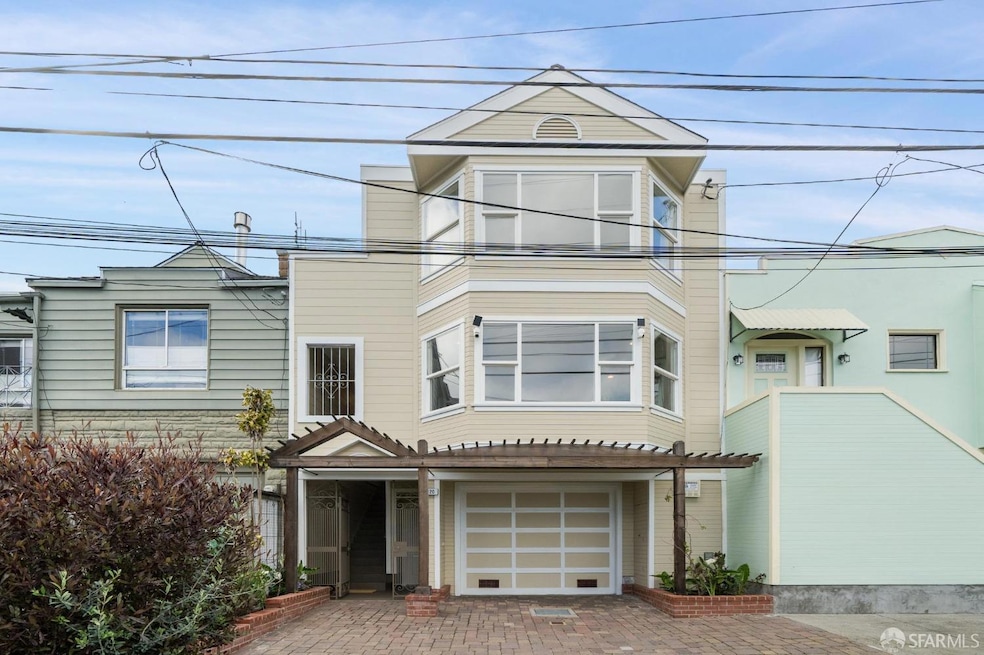
220 Holladay Ave San Francisco, CA 94110
Bernal Heights NeighborhoodHighlights
- Built-In Refrigerator
- Wood Flooring
- Balcony
- Cathedral Ceiling
- Breakfast Area or Nook
- Wrap Around Porch
About This Home
As of April 2025Welcome to 220 Holladay Avenue on the north slope of Bernal. If you've been looking for a home that has a little extra room, come right on over. Whether you've invited a crowd to watch March Madness on the big screen or to stream the latest season of White Lotus, your 19' X 24' livng room will be the place to gather. Your favorite chef will love the 6-burner Wolf range & oversized Viking refrigerator in the 13' X 15' chef's kitchen with its walk-in pantry. Enjoy views of the Bay & the Oakland hills beyond from your 14' X 24' primary suite that was designed to accommodate King-size decor, including a bay window for your favorite sofa or love seat that you love to sink into at the end of day. Need garage parking for two or three vehicles, plus a handy spot in the driveway -- this wonderful home has what you need -- and a little bit more. Built in 1995, 220 Holladay Avenue offers ample spaces, both indoors & out-- the walk-out deck is a 25 footer -- to enjoy wonderful light from morning until the city lights illuminate the evening sky. Close to everything Bernal, including Precita Park & Cortland Avenue shopping & dining, plus the many nearby neighborhoods of America's most beautiful city. Welcome home to a new day at 220 Holladay Avenue!
Home Details
Home Type
- Single Family
Est. Annual Taxes
- $4,773
Year Built
- Built in 1995
Parking
- 3 Car Garage
- 1 Open Parking Space
- Extra Deep Garage
- Side by Side Parking
- Garage Door Opener
Interior Spaces
- 2,004 Sq Ft Home
- Cathedral Ceiling
- Skylights
- Fire and Smoke Detector
Kitchen
- Breakfast Area or Nook
- Built-In Gas Oven
- Range Hood
- Built-In Refrigerator
- Dishwasher
- Tile Countertops
Flooring
- Wood
- Carpet
- Tile
Outdoor Features
- Balcony
- Wrap Around Porch
Additional Features
- 1,750 Sq Ft Lot
- Central Heating
Listing and Financial Details
- Assessor Parcel Number 5534-013
Map
Home Values in the Area
Average Home Value in this Area
Property History
| Date | Event | Price | Change | Sq Ft Price |
|---|---|---|---|---|
| 04/17/2025 04/17/25 | Sold | $1,550,000 | +10.9% | $773 / Sq Ft |
| 04/10/2025 04/10/25 | Pending | -- | -- | -- |
| 03/28/2025 03/28/25 | For Sale | $1,398,000 | -- | $698 / Sq Ft |
Tax History
| Year | Tax Paid | Tax Assessment Tax Assessment Total Assessment is a certain percentage of the fair market value that is determined by local assessors to be the total taxable value of land and additions on the property. | Land | Improvement |
|---|---|---|---|---|
| 2024 | $4,773 | $340,076 | $35,856 | $304,220 |
| 2023 | $4,692 | $333,408 | $35,153 | $298,255 |
| 2022 | $4,589 | $326,871 | $34,464 | $292,407 |
| 2021 | $4,503 | $320,463 | $33,789 | $286,674 |
| 2020 | $4,591 | $317,178 | $33,443 | $283,735 |
| 2019 | $4,390 | $310,960 | $32,788 | $278,172 |
| 2018 | $4,244 | $304,864 | $32,146 | $272,718 |
| 2017 | $3,896 | $298,887 | $31,516 | $267,371 |
| 2016 | $3,807 | $293,028 | $30,899 | $262,129 |
| 2015 | $3,759 | $288,627 | $30,435 | $258,192 |
| 2014 | $3,661 | $282,974 | $29,839 | $253,135 |
Mortgage History
| Date | Status | Loan Amount | Loan Type |
|---|---|---|---|
| Closed | $250,000 | Credit Line Revolving | |
| Closed | $404,000 | Unknown | |
| Closed | $200,000 | Credit Line Revolving | |
| Closed | $406,500 | Unknown | |
| Closed | $100,000 | Purchase Money Mortgage |
Deed History
| Date | Type | Sale Price | Title Company |
|---|---|---|---|
| Interfamily Deed Transfer | -- | Fidelity National Title Co | |
| Interfamily Deed Transfer | -- | Fidelity National Title Co |
Similar Homes in San Francisco, CA
Source: San Francisco Association of REALTORS® MLS
MLS Number: 425024768
APN: 5534-013
- 363 Mullen Ave
- 148 Peralta Ave Unit A
- 2 Samoset St
- 405 Holladay Ave
- 400 Franconia St
- 268 Ripley St
- 15 Bradford St
- 2969 26th St
- 2773-2777 Bryant St
- 2976 26th St
- 2774 Bryant St
- 3238 Harrison St
- 1338 York St
- 1268 Hampshire St
- 3185 Cesar Chavez Unit 2
- 3183 Cesar Chavez Unit 1
- 1298 Treat Ave
- 2211 25th St
- 2817 24th St
- 2203 25th St
