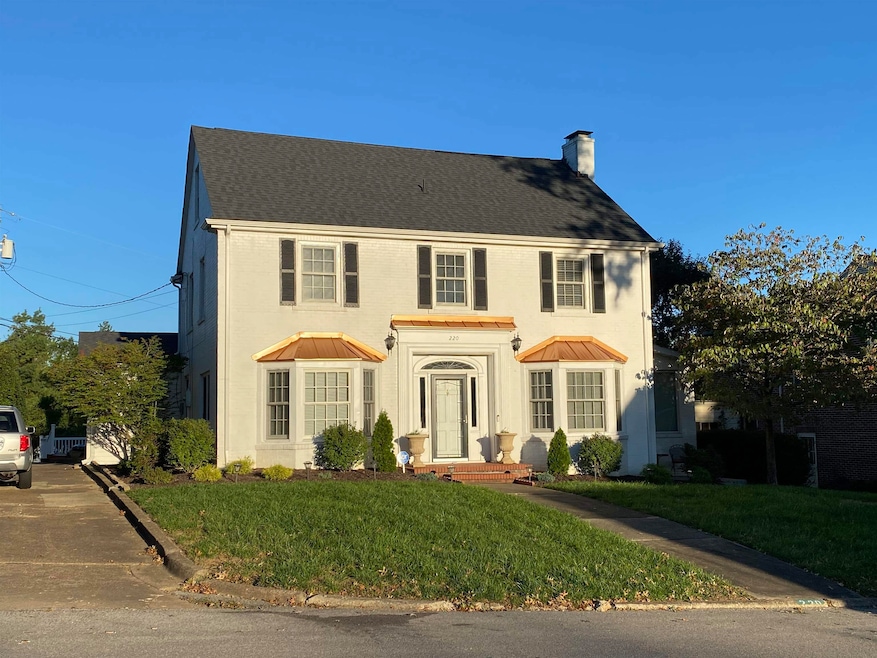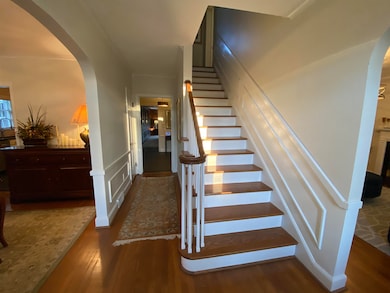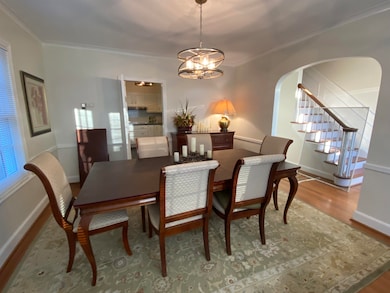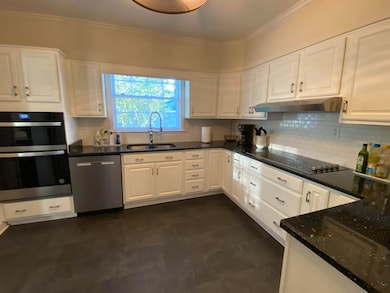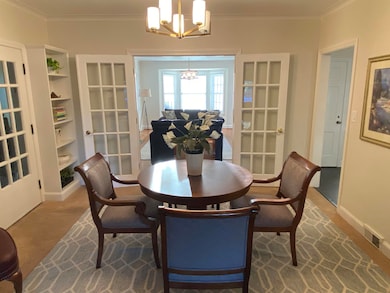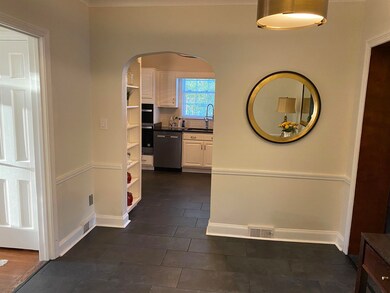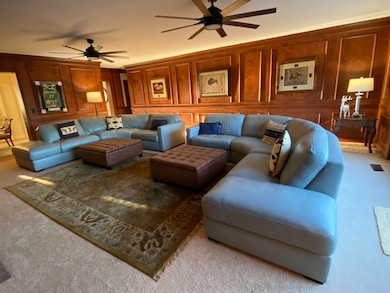
220 Holswade Dr Huntington, WV 25701
Southeast Hills NeighborhoodEstimated payment $3,086/month
Highlights
- Deck
- Brick or Stone Mason
- Tile Flooring
- Private Yard
- Home Security System
- Central Heating and Cooling System
About This Home
Spacious home with large backyard and deck. Every level is finished for loads of living space within the 3,800 +/- SF. Brimming with curb appeal beginning with copper clad bow windows. Office space, casual dining, formal dining, lovely light filled living room, and huge family room are all on the main level...plus the main bedroom and ensuite private bath! Secondary bedroom suite is on the upper level and also boasts a private bath. Full rear deck steps down to the yard featuring fireplace with semi circle tiered seating.
Home Details
Home Type
- Single Family
Est. Annual Taxes
- $3,870
Year Built
- Built in 1943
Lot Details
- 9,148 Sq Ft Lot
- Level Lot
- Private Yard
Parking
- Off-Street Parking
Home Design
- Brick or Stone Mason
- Shingle Roof
Interior Spaces
- 3,807 Sq Ft Home
- 2.5-Story Property
- Ceiling Fan
- Insulated Windows
- Window Treatments
- Walkup Attic
- Washer and Dryer Hookup
Kitchen
- Oven or Range
- Dishwasher
- Disposal
Flooring
- Wall to Wall Carpet
- Tile
Bedrooms and Bathrooms
- 5 Bedrooms
Partially Finished Basement
- Basement Fills Entire Space Under The House
- Interior Basement Entry
- Sump Pump
Home Security
- Home Security System
- Storm Doors
Outdoor Features
- Deck
Schools
- Meadows Elementary School
- Huntington Middle School
- Huntington High School
Utilities
- Central Heating and Cooling System
- Gas Water Heater
- Cable TV Available
Listing and Financial Details
- Assessor Parcel Number 206
Map
Home Values in the Area
Average Home Value in this Area
Tax History
| Year | Tax Paid | Tax Assessment Tax Assessment Total Assessment is a certain percentage of the fair market value that is determined by local assessors to be the total taxable value of land and additions on the property. | Land | Improvement |
|---|---|---|---|---|
| 2024 | $3,870 | $229,080 | $33,120 | $195,960 |
| 2023 | $6,432 | $189,900 | $33,120 | $156,780 |
| 2022 | $3,234 | $189,900 | $33,120 | $156,780 |
| 2021 | $2,907 | $189,900 | $33,120 | $156,780 |
| 2020 | $2,807 | $189,900 | $33,120 | $156,780 |
| 2019 | $2,659 | $177,240 | $33,120 | $144,120 |
| 2018 | $2,665 | $177,240 | $33,120 | $144,120 |
| 2017 | $2,666 | $177,240 | $33,120 | $144,120 |
| 2016 | $2,663 | $177,240 | $33,120 | $144,120 |
| 2015 | $2,658 | $177,240 | $33,120 | $144,120 |
| 2014 | $2,591 | $173,100 | $28,980 | $144,120 |
Property History
| Date | Event | Price | Change | Sq Ft Price |
|---|---|---|---|---|
| 02/27/2025 02/27/25 | Price Changed | $495,000 | -0.8% | $130 / Sq Ft |
| 10/14/2024 10/14/24 | For Sale | $499,000 | +18.2% | $131 / Sq Ft |
| 11/17/2022 11/17/22 | Sold | $422,000 | -6.2% | $112 / Sq Ft |
| 09/27/2022 09/27/22 | Pending | -- | -- | -- |
| 08/08/2022 08/08/22 | For Sale | $449,900 | -- | $119 / Sq Ft |
Deed History
| Date | Type | Sale Price | Title Company |
|---|---|---|---|
| Deed | $422,000 | -- |
Mortgage History
| Date | Status | Loan Amount | Loan Type |
|---|---|---|---|
| Open | $337,600 | Balloon | |
| Previous Owner | $50,000 | Credit Line Revolving |
Similar Homes in Huntington, WV
Source: Huntington Board of REALTORS®
MLS Number: 179904
APN: 05-62-02060000
- 304 Holswade Dr
- 310 Holswade Dr
- 2154 Kennon Ln
- 10 Logan Trace
- 242 Spring Dr
- 1956 Underwood Ave
- 105 Ricketts Rd
- 102 Ricketts Rd
- 1436 Lynn St
- 103 Fairfax Dr
- 113 Edison Dr
- 111 S Walnut St
- 108 Norway Ave
- 1822 16th Street Rd
- 1518 Upland Place
- 1808 Crestmont Dr
- 122 Pine St
- 1837 Rural Ave
- 121 Cedar St
- 32 Pogue St
