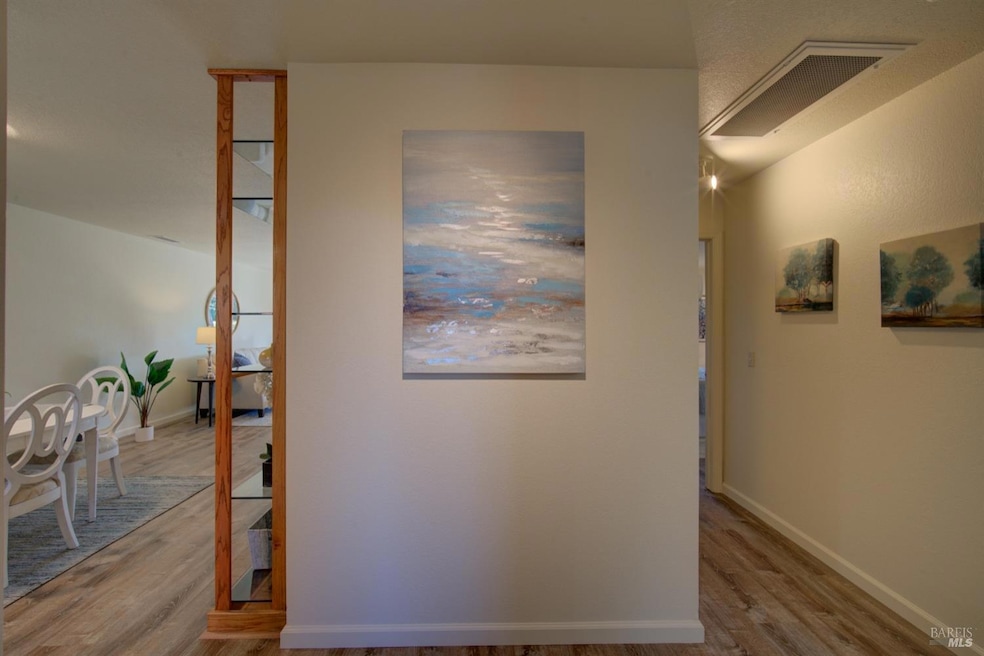
220 Indian Creek Dr Santa Rosa, CA 95409
Highlights
- Engineered Wood Flooring
- Park or Greenbelt View
- End Unit
- Maria Carrillo High School Rated A
- Window or Skylight in Bathroom
- Granite Countertops
About This Home
As of February 2025On a quiet, non-outlet street in a small Bennet Valley neighborhood, you will find this fantastic single-level condo with a combination of features you seldom see in one place! The rooms are very well proportioned, with a tranquil view of the Green Belt from the Living Room. There are two full-sized Bathrooms (one ensuite), a Fireplace, a Laundry room, Central heating and air conditioning, an oversized One-car Garage with lots of additional Storage space, and an extra outdoor parking space. Upgrades include Granite counters and an onyx-black sink in the kitchen, newer Cabinets in the both baths and the kitchen, newer Laminate flooring, fresh interior paint, solar tubes, and a newer electrical panel. The fenced patio is not bordering any other patio for a nice level of privacy. These condo developments, with attention to detail that adds to private enjoyment and balanced land use, may not be built again anytime soon. You will definitely want to come and tour this one!
Property Details
Home Type
- Condominium
Est. Annual Taxes
- $4,847
Year Built
- Built in 1984 | Remodeled
Lot Details
- End Unit
- Wood Fence
- Landscaped
- Low Maintenance Yard
HOA Fees
- $450 Monthly HOA Fees
Parking
- 1 Car Garage
- 1 Open Parking Space
- Enclosed Parking
- Garage Door Opener
Home Design
- Concrete Foundation
- Slab Foundation
- Frame Construction
- Ceiling Insulation
- Composition Roof
- Shingle Siding
Interior Spaces
- 1,246 Sq Ft Home
- 1-Story Property
- Ceiling Fan
- Brick Fireplace
- Gas Fireplace
- Living Room with Fireplace
- Combination Dining and Living Room
- Storage Room
- Park or Greenbelt Views
Kitchen
- Free-Standing Electric Range
- Range Hood
- Microwave
- Dishwasher
- Granite Countertops
Flooring
- Engineered Wood
- Linoleum
- Vinyl
Bedrooms and Bathrooms
- 2 Bedrooms
- Bathroom on Main Level
- 2 Full Bathrooms
- Separate Shower
- Window or Skylight in Bathroom
Laundry
- Laundry Room
- Dryer
- Washer
- 220 Volts In Laundry
Home Security
Utilities
- Central Heating and Cooling System
- 220 Volts
- Private Sewer
- High Speed Internet
- Internet Available
- Cable TV Available
Additional Features
- Accessible Doors
- Patio
Listing and Financial Details
- Assessor Parcel Number 031-400-010-000
Community Details
Overview
- Association fees include common areas, insurance on structure, maintenance exterior, ground maintenance, roof, trash, water
- Buckhorn Court HOA, Phone Number (707) 544-2005
- Greenbelt
- Planned Unit Development
Security
- Carbon Monoxide Detectors
- Fire and Smoke Detector
Map
Home Values in the Area
Average Home Value in this Area
Property History
| Date | Event | Price | Change | Sq Ft Price |
|---|---|---|---|---|
| 02/25/2025 02/25/25 | Sold | $499,000 | 0.0% | $400 / Sq Ft |
| 02/18/2025 02/18/25 | Pending | -- | -- | -- |
| 01/31/2025 01/31/25 | For Sale | $499,000 | -- | $400 / Sq Ft |
Tax History
| Year | Tax Paid | Tax Assessment Tax Assessment Total Assessment is a certain percentage of the fair market value that is determined by local assessors to be the total taxable value of land and additions on the property. | Land | Improvement |
|---|---|---|---|---|
| 2023 | $4,847 | $397,572 | $113,586 | $283,986 |
| 2022 | $4,479 | $389,777 | $111,359 | $278,418 |
| 2021 | $4,390 | $382,135 | $109,176 | $272,959 |
| 2020 | $4,296 | $378,218 | $108,057 | $270,161 |
| 2019 | $4,255 | $370,803 | $105,939 | $264,864 |
| 2018 | $4,229 | $363,533 | $103,862 | $259,671 |
| 2017 | $3,950 | $339,000 | $97,000 | $242,000 |
| 2016 | $3,748 | $319,000 | $91,000 | $228,000 |
| 2015 | $3,449 | $298,000 | $85,000 | $213,000 |
| 2014 | $3,186 | $280,000 | $80,000 | $200,000 |
Mortgage History
| Date | Status | Loan Amount | Loan Type |
|---|---|---|---|
| Open | $449,100 | New Conventional | |
| Previous Owner | $204,000 | Unknown | |
| Previous Owner | $140,000 | Seller Take Back |
Deed History
| Date | Type | Sale Price | Title Company |
|---|---|---|---|
| Grant Deed | $499,000 | First American Title | |
| Deed | -- | -- | |
| Grant Deed | -- | None Available | |
| Interfamily Deed Transfer | -- | None Available | |
| Individual Deed | $280,000 | North American Title Co | |
| Grant Deed | $96,000 | Northwestern Title Security | |
| Grant Deed | -- | -- | |
| Grant Deed | -- | -- |
Similar Homes in Santa Rosa, CA
Source: Bay Area Real Estate Information Services (BAREIS)
MLS Number: 325007985
APN: 031-400-010
- 50 Elaine Dr
- 5063 Charmian Dr
- 4822 Sullivan Way
- 4745 Starbuck Ave
- 664 Acacia Ln
- 170 Bluejay Dr
- 157 Bluejay Dr
- 4684 Circle Dr
- 129 Redwing Dr
- 4450 Montgomery Dr
- 501 Garfield Park Ave
- 5525 Marit Ct
- 4608 Tavares Ln
- 1737 Las Pravadas Ct
- 1536 Mission Blvd
- 46 Randall Ln
- 1824 Primavera Ct
- 1438 Mission Blvd
- 983 Slate Dr
- 1220 Mission Blvd
