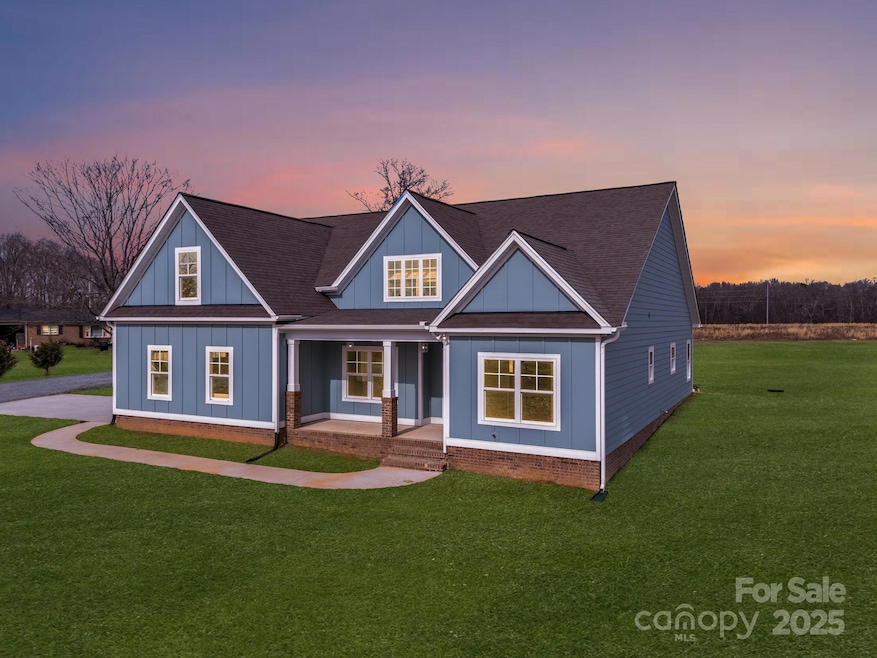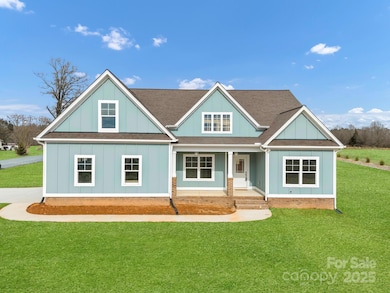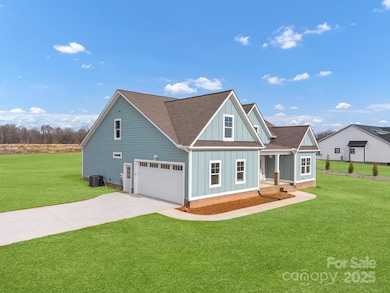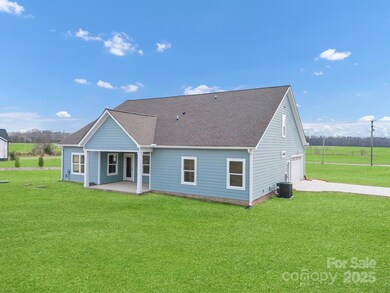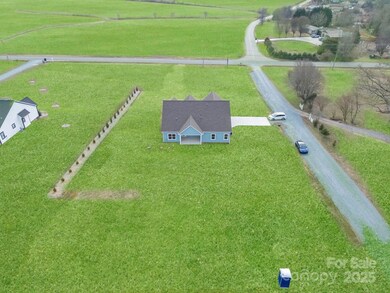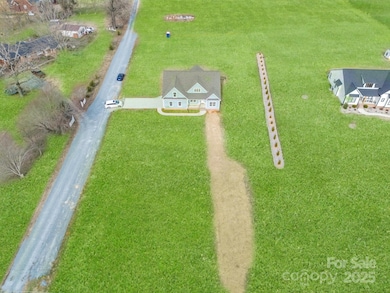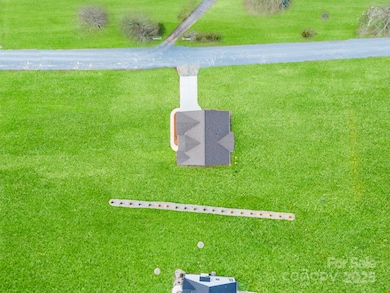
220 Lawyers Rd Monroe, NC 28110
Estimated payment $3,833/month
Highlights
- New Construction
- Traditional Architecture
- 2 Car Attached Garage
- Fairview Elementary School Rated A-
- Covered patio or porch
- Laundry Room
About This Home
Escape to the beauty of the Union County countryside with this brand-new home situated on approximately two acres. Enjoy breathtaking views while being just 15 minutes away from Monroe, Mint Hill, and the 74 Bypass, offering the perfect balance of tranquility and convenience. This thoughtfully designed floor plan caters to the needs of modern families, featuring a spacious primary bedroom and two additional bedrooms conveniently located on the main floor. Upstairs, you'll find a versatile fourth bedroom that can double as a home office, along with a third full bath and a bonus room, offering endless possibilities. Designed with custom features often seen only in high-end homes, this home includes stunning custom tile work, high-quality flooring, and extensive interior trim throughout, adding to its unique charm and character. A true blend of luxury, comfort, and functionality awaits you!
Listing Agent
Ray Black Real Estate Brokerage Email: ray@rblackrealestate.com License #210654
Home Details
Home Type
- Single Family
Est. Annual Taxes
- $340
Year Built
- Built in 2024 | New Construction
Lot Details
- Lot Dimensions are 181x410x177x410
- Open Lot
- Cleared Lot
Parking
- 2 Car Attached Garage
- Garage Door Opener
- Driveway
- 4 Open Parking Spaces
Home Design
- Traditional Architecture
- Slab Foundation
- Composition Roof
- Hardboard
Interior Spaces
- 1.5-Story Property
- Insulated Windows
Kitchen
- Electric Oven
- Electric Cooktop
- Microwave
- Dishwasher
- Disposal
Flooring
- Tile
- Vinyl
Bedrooms and Bathrooms
- 3 Full Bathrooms
Laundry
- Laundry Room
- Electric Dryer Hookup
Accessible Home Design
- Doors with lever handles
- Doors are 32 inches wide or more
- Raised Toilet
Outdoor Features
- Covered patio or porch
Utilities
- Heat Pump System
- Septic Tank
Community Details
- Built by Black Contracting
Listing and Financial Details
- Assessor Parcel Number 08-195-008G
Map
Home Values in the Area
Average Home Value in this Area
Tax History
| Year | Tax Paid | Tax Assessment Tax Assessment Total Assessment is a certain percentage of the fair market value that is determined by local assessors to be the total taxable value of land and additions on the property. | Land | Improvement |
|---|---|---|---|---|
| 2024 | $340 | $50,800 | $50,800 | $0 |
| 2023 | $334 | $50,800 | $50,800 | $0 |
| 2022 | $334 | $50,800 | $50,800 | $0 |
Property History
| Date | Event | Price | Change | Sq Ft Price |
|---|---|---|---|---|
| 03/31/2025 03/31/25 | Price Changed | $683,000 | -1.4% | $278 / Sq Ft |
| 02/28/2025 02/28/25 | Price Changed | $693,000 | -1.4% | $282 / Sq Ft |
| 01/26/2025 01/26/25 | For Sale | $703,000 | 0.0% | $286 / Sq Ft |
| 01/01/2025 01/01/25 | Off Market | $703,000 | -- | -- |
Similar Homes in the area
Source: Canopy MLS (Canopy Realtor® Association)
MLS Number: 4200461
APN: 08-195-008-G
- 0 Friendly Baptist Church Rd Unit 3 CAR4199087
- 0 Friendly Baptist Church Rd Unit 4 CAR4199083
- 5317 Friendly Baptist Ch Rd
- 259 Unionville Indian Trail Rd W
- 0 Unionville Indian Trail Rd W
- 617 Country Wood Rd
- 9260 Ahavah Ln
- 6922 Concord Hwy
- 207 Windsor Greene Dr
- 420 E Unionville Indian Trail Rd
- 2783 Ashton Park Ln Unit 67
- 4812 Campobello Dr
- 1444 Harleston St
- 0005 Tesh Rd Unit 5
- 0002 Tesh Rd Unit 2
- 7419 Tesh Rd
- 5604 Unionville Rd
- 112 N Carolina 218
- 1800 Price Rd
- 4321 Hornyak Dr
