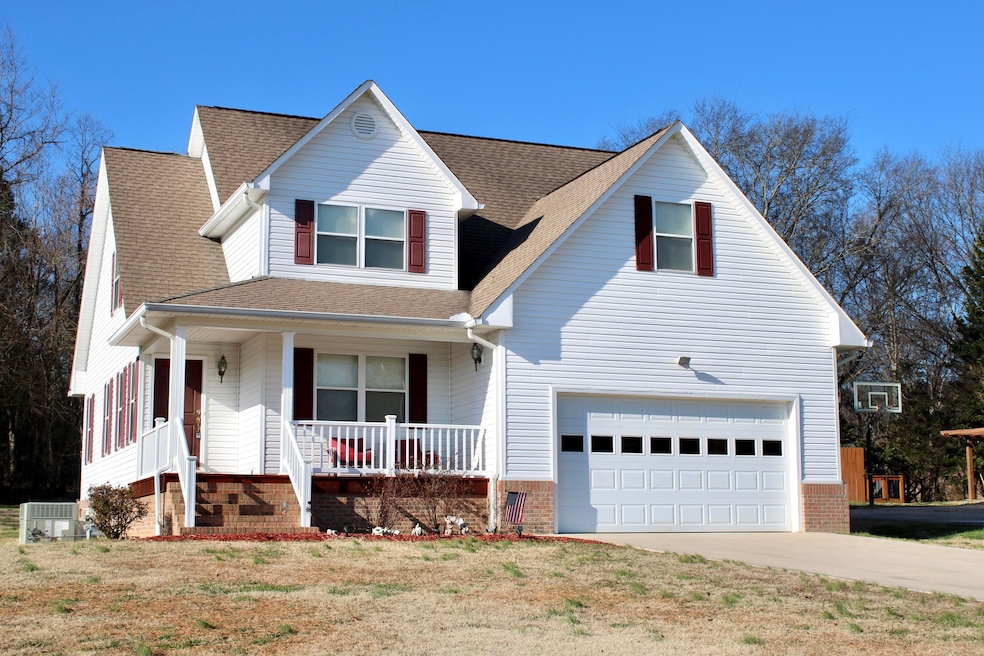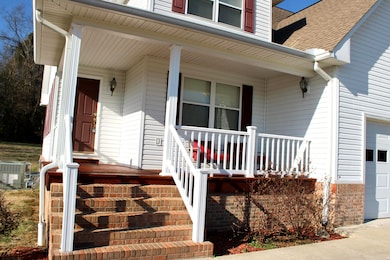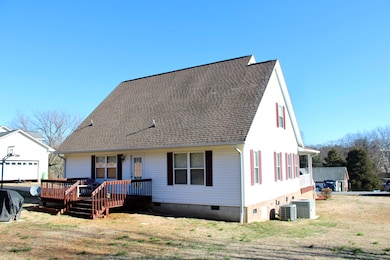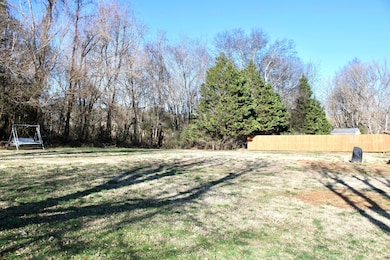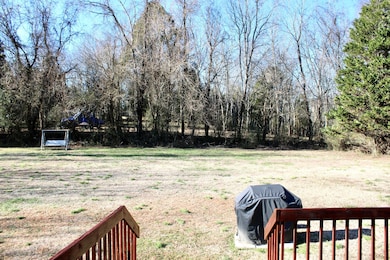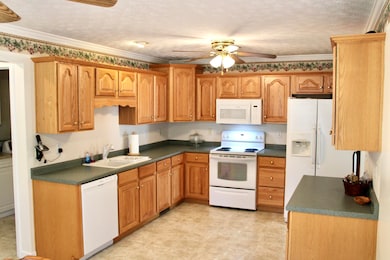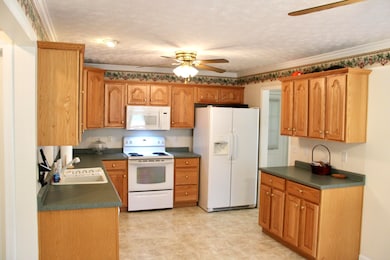
$375,000
- 2 Beds
- 2 Baths
- 1,354 Sq Ft
- 0 Apollo Dr
- Unit 1396568
- Spring City, TN
Welcome to Apollo Shores ( Waterfront Community), an enchanting subdivision that offers a slice of paradise with exclusive access to the shimmering waters of Watts Bar Lake. Here, you'll find a community designed for leisure and enjoyment, featuring a picturesque picnic area, a vibrant playground, and a well-equipped boat dock with a charming pavilion perfect for family gatherings and sunset
Carol Potts RE/MAX Renaissance Realtors
