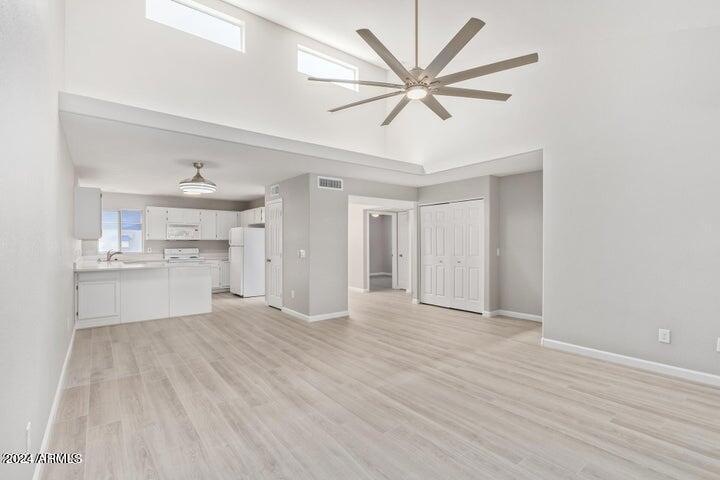
220 N 22nd Place Unit 2013 Mesa, AZ 85213
North Central Mesa NeighborhoodHighlights
- Heated Spa
- Contemporary Architecture
- Vaulted Ceiling
- Franklin at Brimhall Elementary School Rated A
- Property is near public transit
- Granite Countertops
About This Home
As of December 2024MODEL PERFECT CONDO WITH BALCONY OVERLOOKING COMMUNITY POOL, BEST LOCATION ENTIRE NEIGHBORHOOD! This home has been Completely Renovated & Remodeled in 2023 with Contemporary Gray Color Scheme Throughout, including New stainless steel appliances, Luxury Vinyl Plank Flooring (No Carpet). New Paint, New Baseboards, New Fan & Light Fixtures, New Plumbing Fixtures, New Light Switches, Outlets, and Cover plates. Come take a look at this home for yourself to see its full beauty in person.
Property Details
Home Type
- Condominium
Est. Annual Taxes
- $725
Year Built
- Built in 1996
Lot Details
- Desert faces the front of the property
- Private Streets
- Block Wall Fence
- Front and Back Yard Sprinklers
- Sprinklers on Timer
- Grass Covered Lot
HOA Fees
- $300 Monthly HOA Fees
Home Design
- Designed by DEL CAMINO VILLAS Architects
- Contemporary Architecture
- Roof Updated in 2023
- Wood Frame Construction
- Tile Roof
- Stucco
Interior Spaces
- 1,155 Sq Ft Home
- 2-Story Property
- Vaulted Ceiling
- Ceiling Fan
Kitchen
- Kitchen Updated in 2023
- Eat-In Kitchen
- Breakfast Bar
- Built-In Microwave
- Kitchen Island
- Granite Countertops
Flooring
- Floors Updated in 2023
- Vinyl Flooring
Bedrooms and Bathrooms
- 2 Bedrooms
- Bathroom Updated in 2023
- Primary Bathroom is a Full Bathroom
- 2 Bathrooms
Parking
- 1 Carport Space
- Assigned Parking
Outdoor Features
- Heated Spa
- Balcony
- Covered patio or porch
Location
- Property is near public transit
- Property is near a bus stop
Schools
- Field Elementary School
- Poston Junior High School
- Mountain View High School
Utilities
- Refrigerated Cooling System
- Heating Available
- Plumbing System Updated in 2023
- High Speed Internet
- Cable TV Available
Listing and Financial Details
- Tax Lot 140
- Assessor Parcel Number 140-24-763-A
Community Details
Overview
- Association fees include roof repair, insurance, sewer, pest control, ground maintenance, street maintenance, front yard maint, trash, water, roof replacement, maintenance exterior
- City Property Mgmt Association, Phone Number (602) 437-4777
- Del Camino Villas Subdivision, Pool View Balcony Floorplan
Recreation
- Heated Community Pool
- Community Spa
- Bike Trail
Map
Home Values in the Area
Average Home Value in this Area
Property History
| Date | Event | Price | Change | Sq Ft Price |
|---|---|---|---|---|
| 12/20/2024 12/20/24 | Sold | $325,000 | +2.2% | $281 / Sq Ft |
| 11/22/2024 11/22/24 | Pending | -- | -- | -- |
| 11/08/2024 11/08/24 | Price Changed | $317,995 | -2.2% | $275 / Sq Ft |
| 10/19/2024 10/19/24 | Price Changed | $324,995 | -1.5% | $281 / Sq Ft |
| 10/03/2024 10/03/24 | For Sale | $329,995 | +15.8% | $286 / Sq Ft |
| 05/15/2023 05/15/23 | Sold | $285,000 | -5.0% | $247 / Sq Ft |
| 04/23/2023 04/23/23 | Pending | -- | -- | -- |
| 04/14/2023 04/14/23 | For Sale | $299,900 | -- | $260 / Sq Ft |
Tax History
| Year | Tax Paid | Tax Assessment Tax Assessment Total Assessment is a certain percentage of the fair market value that is determined by local assessors to be the total taxable value of land and additions on the property. | Land | Improvement |
|---|---|---|---|---|
| 2025 | $719 | $7,325 | -- | -- |
| 2024 | $725 | $6,976 | -- | -- |
| 2023 | $725 | $18,230 | $3,640 | $14,590 |
| 2022 | $601 | $15,020 | $3,000 | $12,020 |
| 2021 | $618 | $13,050 | $2,610 | $10,440 |
| 2020 | $610 | $11,270 | $2,250 | $9,020 |
| 2019 | $565 | $10,010 | $2,000 | $8,010 |
| 2018 | $539 | $8,980 | $1,790 | $7,190 |
| 2017 | $522 | $8,020 | $1,600 | $6,420 |
| 2016 | $513 | $8,250 | $1,650 | $6,600 |
| 2015 | $484 | $6,920 | $1,380 | $5,540 |
Mortgage History
| Date | Status | Loan Amount | Loan Type |
|---|---|---|---|
| Open | $292,500 | New Conventional | |
| Previous Owner | $184,500 | New Conventional | |
| Previous Owner | $170,000 | New Conventional |
Deed History
| Date | Type | Sale Price | Title Company |
|---|---|---|---|
| Warranty Deed | $325,000 | Landmark Title | |
| Warranty Deed | $285,000 | Empire Title Agency | |
| Warranty Deed | $200,000 | Empire Title Services | |
| Interfamily Deed Transfer | -- | -- | |
| Cash Sale Deed | $82,900 | Security Title | |
| Cash Sale Deed | $78,916 | Security Title |
Similar Homes in Mesa, AZ
Source: Arizona Regional Multiple Listing Service (ARMLS)
MLS Number: 6765794
APN: 140-24-763A
- 220 N 22nd Place Unit 2029
- 220 N 22nd Place Unit 1011
- 220 N 22nd Place Unit 2041
- 220 N 22nd Place Unit 2059
- 220 N 22nd Place Unit 1108
- 2532 N Williams
- 2301 E University Dr Unit 393
- 2301 E University Dr Unit 509
- 2301 E University Dr Unit 505
- 2301 E University Dr Unit 486
- 2301 E University Dr Unit 339
- 2301 E University Dr Unit 265
- 1849 E 2nd Place
- 0 Tbd Unit 11399918
- 2434 E Main St Unit 3
- 2207 E Aspen Ave
- 2460 E Main St Unit A2
- 2460 E Main St Unit F7
- 2460 E Main St Unit F13
- 2460 E Main St Unit A17






