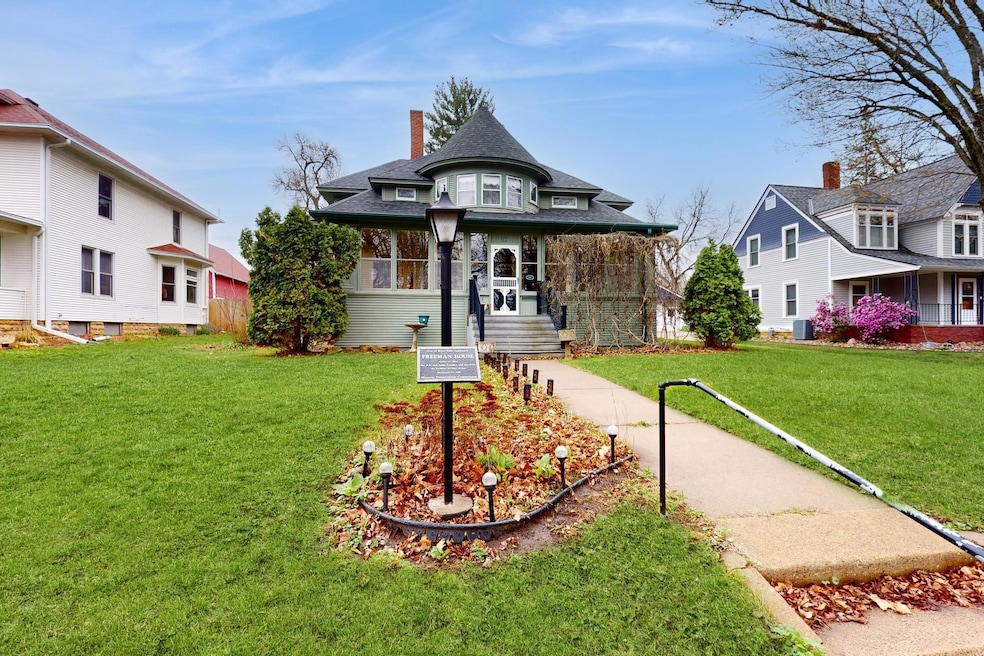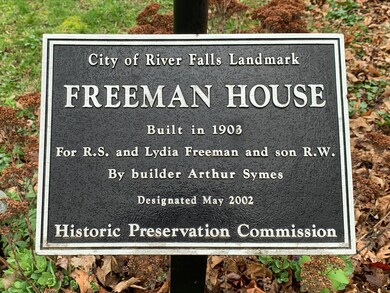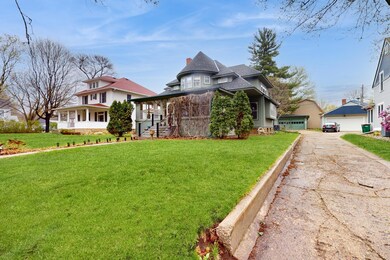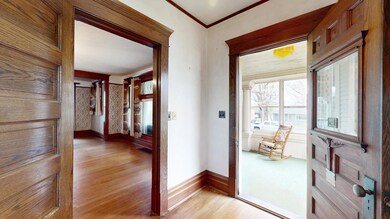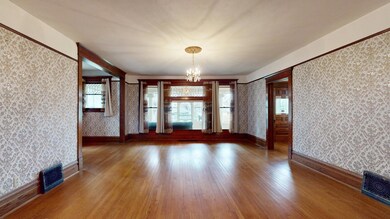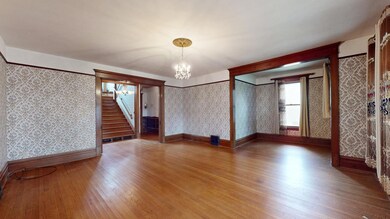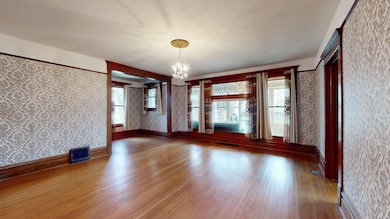
220 N 3rd St River Falls, WI 54022
Estimated payment $2,458/month
Highlights
- Wood Burning Stove
- Main Floor Primary Bedroom
- No HOA
- Greenwood Elementary School Rated A-
- 1 Fireplace
- 3-minute walk to Ostness Park
About This Home
Own a piece of history. Simply awesome "1908 Roscuis & Lydia R Freeman House" is on the State & National Historic Registries. Very well cared for with period accents & fixtures, gorgeous/gleaming hardwood floors, a remodeled kitchen with new all appliances. Stunning pocket doors & grand double staircase (leaded glass pocket door) takes you back in time. Upper level enjoys a rotunda tower room, 3 bedrooms, full bath & office space. Lower level with rafter ceiling continues the nostalgia of the period with local flair (built in bench from "Bud's Lanes"). Step into the enchanting main floor bedroom with 2 closets with a bonus 3 season addition. Washer/dryer-2022. New roof & gutters (June 2023). The updated electrical with many push button switches still in tack adds to the ambiance of the era. Over 3300 FSF yet the home has a cozy, comfortable and warm feeling to it. You'll enjoy entertaining in the stunning main level living room or in the private back yard. Simply a remarkable home.
Home Details
Home Type
- Single Family
Est. Annual Taxes
- $4,374
Year Built
- Built in 1908
Lot Details
- 9,583 Sq Ft Lot
- Lot Dimensions are 69x140
- Property is Fully Fenced
- Wood Fence
Parking
- 2 Car Garage
- Garage Door Opener
Interior Spaces
- 2-Story Property
- Central Vacuum
- 1 Fireplace
- Wood Burning Stove
- Entrance Foyer
- Family Room
- Sitting Room
- Living Room
- Home Office
Kitchen
- Dishwasher
- The kitchen features windows
Bedrooms and Bathrooms
- 4 Bedrooms
- Primary Bedroom on Main
Laundry
- Dryer
- Washer
Partially Finished Basement
- Basement Fills Entire Space Under The House
- Stone or Rock in Basement
- Natural lighting in basement
Outdoor Features
- Porch
Utilities
- Forced Air Heating and Cooling System
- Humidifier
- 200+ Amp Service
Community Details
- No Home Owners Association
- Josiah Thayer Add Subdivision
Listing and Financial Details
- Assessor Parcel Number 276010230300
Map
Home Values in the Area
Average Home Value in this Area
Tax History
| Year | Tax Paid | Tax Assessment Tax Assessment Total Assessment is a certain percentage of the fair market value that is determined by local assessors to be the total taxable value of land and additions on the property. | Land | Improvement |
|---|---|---|---|---|
| 2024 | $5,651 | $267,800 | $48,400 | $219,400 |
| 2023 | $5,024 | $245,000 | $48,400 | $196,600 |
| 2022 | $4,148 | $245,000 | $48,400 | $196,600 |
| 2021 | $4,139 | $245,000 | $48,400 | $196,600 |
| 2020 | $4,835 | $202,100 | $37,000 | $165,100 |
| 2019 | $4,518 | $202,100 | $37,000 | $165,100 |
| 2018 | $4,535 | $202,100 | $37,000 | $165,100 |
| 2017 | $4,405 | $202,100 | $37,000 | $165,100 |
| 2016 | $4,213 | $202,100 | $37,000 | $165,100 |
| 2015 | $4,326 | $202,100 | $37,000 | $165,100 |
| 2014 | $4,797 | $255,000 | $37,300 | $217,700 |
| 2013 | $4,931 | $255,000 | $37,300 | $217,700 |
Property History
| Date | Event | Price | Change | Sq Ft Price |
|---|---|---|---|---|
| 09/24/2024 09/24/24 | Pending | -- | -- | -- |
| 07/25/2024 07/25/24 | Price Changed | $375,000 | -2.6% | $113 / Sq Ft |
| 06/19/2024 06/19/24 | Price Changed | $385,000 | -2.5% | $116 / Sq Ft |
| 05/03/2024 05/03/24 | For Sale | $395,000 | +6.2% | $119 / Sq Ft |
| 11/15/2023 11/15/23 | Sold | $372,000 | -4.6% | $112 / Sq Ft |
| 09/12/2023 09/12/23 | Price Changed | $389,900 | -2.5% | $117 / Sq Ft |
| 06/07/2023 06/07/23 | For Sale | $399,900 | +63.2% | $120 / Sq Ft |
| 10/31/2019 10/31/19 | Sold | $245,000 | -2.0% | $81 / Sq Ft |
| 09/06/2019 09/06/19 | For Sale | $250,000 | -- | $83 / Sq Ft |
Deed History
| Date | Type | Sale Price | Title Company |
|---|---|---|---|
| Warranty Deed | $372,000 | Bao Xiong | |
| Deed | $245,000 | Land Title | |
| Quit Claim Deed | -- | None Available |
Mortgage History
| Date | Status | Loan Amount | Loan Type |
|---|---|---|---|
| Previous Owner | $229,572 | New Conventional | |
| Previous Owner | $232,750 | New Conventional |
Similar Homes in River Falls, WI
Source: NorthstarMLS
MLS Number: 6526457
APN: 276-01023-0300
