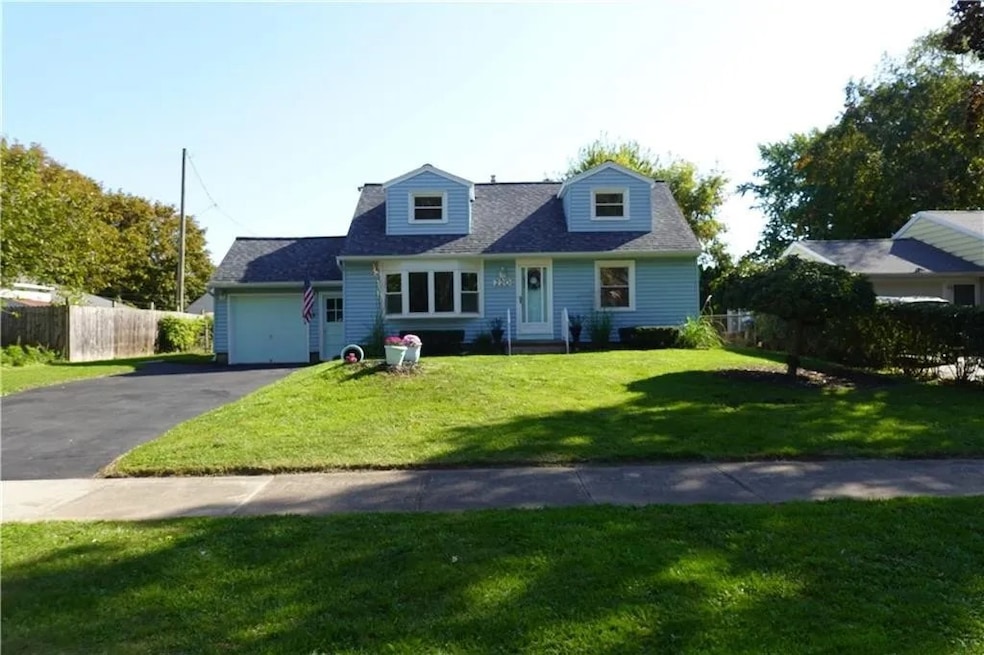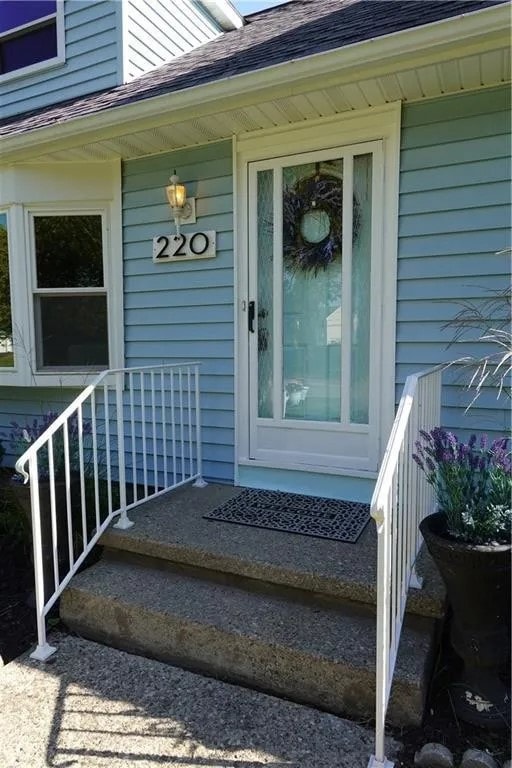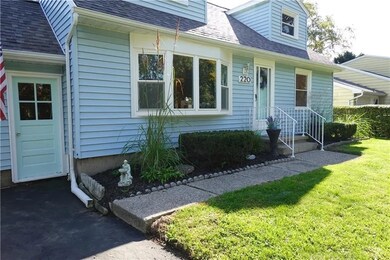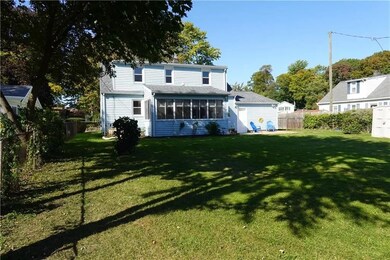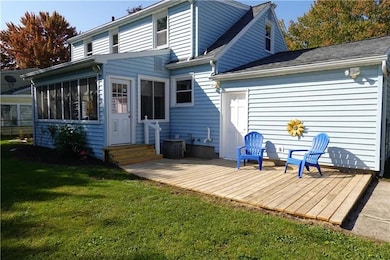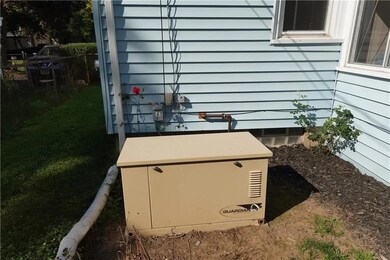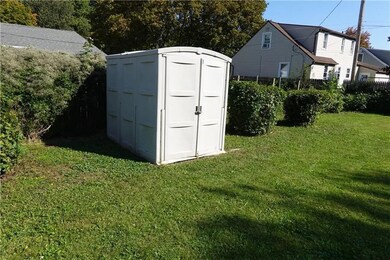
$249,900
- 4 Beds
- 1.5 Baths
- 1,641 Sq Ft
- 326 Rye Rd
- Rochester, NY
LOCATION, LOCATION, LOCATION! Just minutes from town parks, Unity Hospital, Ridge Rd Shopping, 390, and more! Charming center-entrance colonial with 1,600+ sq ft, 4 generous sized bedrooms, full bathroom on 2nd floor, and a convenient 1st floor powder room. Original hardwood floors in great shape, convenient rear mudroom breezeway with access to the 2-car attached garage with rear
Patrick Hastings Howard Hanna
