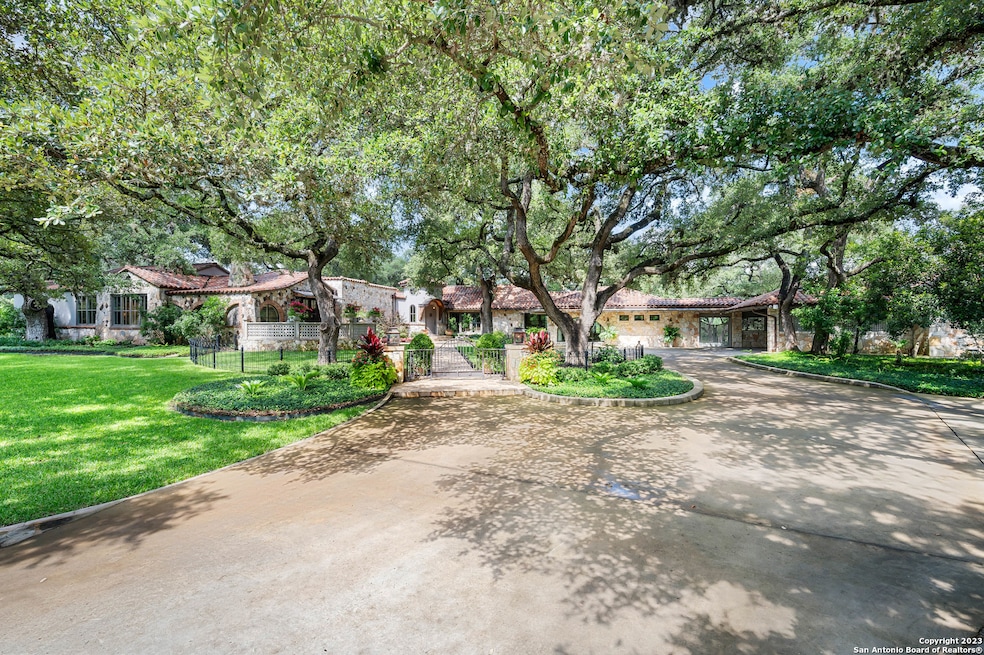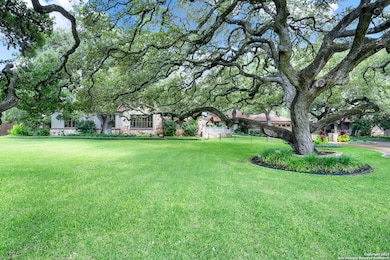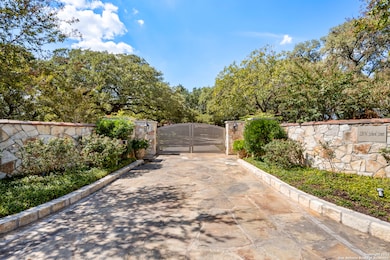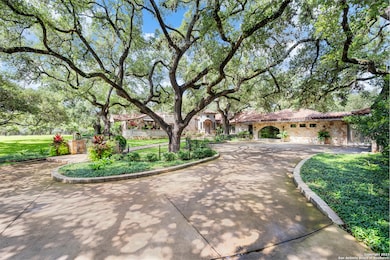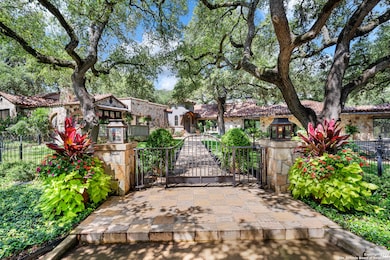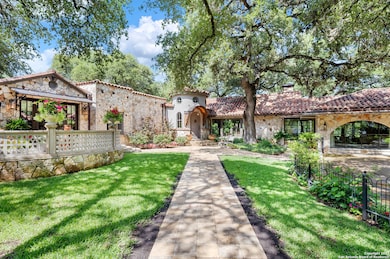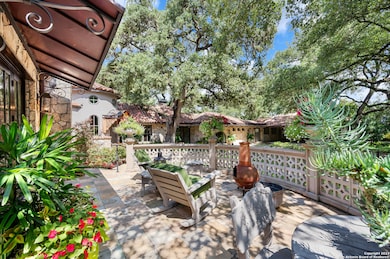
220 N School St Boerne, TX 78006
Estimated payment $27,253/month
Highlights
- Private Pool
- 2.35 Acre Lot
- Mature Trees
- Fabra Elementary School Rated A
- Custom Closet System
- Fireplace in Bedroom
About This Home
This enchanting estate is perfectly nestled on 2.35 acres behind a private gated entry in the heart of downtown Boerne and backs up to Cibolo Creek! The sublime property features awe-inspiring park-like grounds with majestic oak trees that cohesively blend to create towering canopies and breathtaking lawn art! Professional lush landscaping and a colorful palette of shrubberies and plants further enhance the allure of the grounds. The courtyard entry is a welcoming introduction into the home. Upon entering, you will immediately take note of the elegant appointments and finishes that will be presented throughout the detailed interior. Ornate details include exposed distressed beams, hand carved corbels, stone walls, unique custom doors and windows, old world chandeliers and sconces, stone and hardwood flooring, fixtures and fireplaces. The unique design element that separates this home from others is no two rooms are the same! Just beyond the rotunda entry is the grand great room with a soaring vaulted ceiling and picturesque fireplace! The adjacent formal dining room can accommodate up to twelve guests and overlooks the pool and creek. The bar area is the ideal serving station and is complete with a sink and sub-zero beverage cooler. For the Culinarian, the gourmet kitchen features granite counter tops, working island with a sink, upscale stainless steel appliances, a Viking 6 burner gas range with double ovens, Miele espresso maker and a Sub-Zero refrigerator and freezer. The kitchen also provides access to a cellar which provides additional pantry space or could be a wine room. Additionally, the floor plan includes a cozy family room with a wood burning fireplace, relaxed dining area, a sunroom and a library. The primary owner's wing is complete with a private entry hall, a grand bedroom suite with a vaulted ceiling, fireplace, a versatile room with a Viking beverage cooler and dual walk-in wardrobe rooms. For a true spa-experience - the master bath boasts separate vanities, a sitting vanity, jetted tub and walk-in shower with multiple shower heads and body jets. There is a secondary owner's wing, which is ideal for guests and is equally as impressive! Appointments include a separate entry hall with vibrant spanish tile flooring, a grand bedroom suite with serene views, outside access to a quaint covered patio and a spa-bath with dual vanities! The majestic children's wing is full of magical details that provide fun for the whole family! The fairytale hallway leads you to a secret door, once you push the "hidden button", a grand arched doorway opens to a bedroom suite with a private bath! Further down the hallway you will find a relaxed sitting room with a wall of bookshelves, if you look carefully you will see a "magic" button which opens the shelves to a mystery bedroom complete with charming bunk beds and a private bath. For al fresco living the backyard oasis is complete with a sparkling pool, a covered patio with a fireplace, open lounging spaces and an array of sprawling lawns - all which overlook the serene Cibolo Creek which runs through the back of the property! The entertaining enthusiast will be pleased with the endless indoor and outdoor events that can be celebrated at this breathtaking estate! From intimate gatherings with just a few friends on the terrace, refreshing pool parties in the pool house, outdoor dinners in front of the fireplace to quiet evenings enjoying libations by the creek side - this property presents plentiful occasions for any lifestyle! The pool house may also double as a guest house and features a living area, kitchenette and full bath! For the car aficionado the garage can house all of your extracurricular vehicles and toys! There is room for up to 5 cars, plus an attached two car carport, there are two storage rooms plus a bonus room that can easily be converted into a man cave! This is truly one of a kind property located within walking distance to Main Street.
Listing Agent
Patricia Nelson
San Antonio Portfolio KW RE
Home Details
Home Type
- Single Family
Est. Annual Taxes
- $27,883
Year Built
- Built in 1978
Lot Details
- 2.35 Acre Lot
- Kennel or Dog Run
- Stone Wall
- Wrought Iron Fence
- Wire Fence
- Sprinkler System
- Mature Trees
Home Design
- Slab Foundation
- Tile Roof
- Roof Vent Fans
- Masonry
Interior Spaces
- 6,047 Sq Ft Home
- Property has 1 Level
- Wet Bar
- Ceiling Fan
- Chandelier
- Wood Burning Fireplace
- Gas Log Fireplace
- Double Pane Windows
- Window Treatments
- Family Room with Fireplace
- 3 Fireplaces
- Living Room with Fireplace
- Game Room
Kitchen
- Eat-In Kitchen
- Walk-In Pantry
- Double Self-Cleaning Oven
- Gas Cooktop
- Stove
- Microwave
- Ice Maker
- Dishwasher
- Solid Surface Countertops
- Disposal
Flooring
- Wood
- Marble
- Tile
Bedrooms and Bathrooms
- 5 Bedrooms
- Fireplace in Bedroom
- Custom Closet System
- Walk-In Closet
Laundry
- Laundry Room
- Laundry on main level
- Washer Hookup
Home Security
- Security System Owned
- Carbon Monoxide Detectors
- Fire and Smoke Detector
Parking
- 4 Car Detached Garage
- Tandem Parking
- Garage Door Opener
Eco-Friendly Details
- Energy-Efficient HVAC
Pool
- Private Pool
- Fence Around Pool
- Pool Sweep
Outdoor Features
- Waterfront with Home Across Road
- Covered patio or porch
- Exterior Lighting
- Separate Outdoor Workshop
- Rain Gutters
Additional Homes
- Dwelling with Separate Living Area
- Separate Entry Quarters
Utilities
- Forced Air Zoned Heating and Cooling System
- Programmable Thermostat
- Multiple Water Heaters
- Electric Water Heater
- Water Softener is Owned
- Sewer Holding Tank
- Cable TV Available
Community Details
- Boerne Subdivision
- Building Fire Alarm
Listing and Financial Details
- Assessor Parcel Number 1031001780030
Map
Home Values in the Area
Average Home Value in this Area
Tax History
| Year | Tax Paid | Tax Assessment Tax Assessment Total Assessment is a certain percentage of the fair market value that is determined by local assessors to be the total taxable value of land and additions on the property. | Land | Improvement |
|---|---|---|---|---|
| 2024 | $12,722 | $1,359,989 | -- | -- |
| 2023 | $22,965 | $1,236,354 | $0 | $0 |
| 2022 | $16,974 | $1,123,958 | -- | -- |
| 2021 | $21,882 | $1,021,780 | $195,500 | $826,280 |
| 2020 | $20,417 | $1,021,780 | $195,500 | $826,280 |
| 2019 | $18,959 | $1,003,290 | $195,500 | $807,790 |
| 2018 | $16,833 | $750,240 | $150,380 | $599,860 |
| 2017 | $16,640 | $754,400 | $150,380 | $604,020 |
| 2016 | $16,715 | $757,800 | $150,380 | $607,420 |
| 2015 | $15,058 | $776,860 | $150,380 | $626,480 |
| 2014 | $15,058 | $776,860 | $150,380 | $626,480 |
| 2013 | -- | $785,450 | $161,130 | $624,320 |
Property History
| Date | Event | Price | Change | Sq Ft Price |
|---|---|---|---|---|
| 10/07/2024 10/07/24 | Price Changed | $4,475,000 | -14.8% | $740 / Sq Ft |
| 06/08/2023 06/08/23 | For Sale | $5,250,000 | -- | $868 / Sq Ft |
Deed History
| Date | Type | Sale Price | Title Company |
|---|---|---|---|
| Warranty Deed | -- | None Available | |
| Warranty Deed | -- | None Available |
Mortgage History
| Date | Status | Loan Amount | Loan Type |
|---|---|---|---|
| Previous Owner | $95,000 | Credit Line Revolving | |
| Closed | $0 | Adjustable Rate Mortgage/ARM |
Similar Homes in Boerne, TX
Source: San Antonio Board of REALTORS®
MLS Number: 1643059
APN: 14360
- 133 N School St
- 105 Cibolo Crossing Dr
- 221 Cibolo Crossing Dr
- 214 Cibolo Branch Dr
- 210 Cibolo Branch Dr
- 207 Cibolo Branch Dr
- 507 Irons St Unit 1A
- 605 Graham St
- 10978 Pecan Ranch
- 11206 Barreal
- 417 Graham St
- 510 Ogrady St
- 407 Ogrady St
- 604 Ogrady St
- 444 Herff St
- 128 Chisholm Dr
- 233 Ludwig Dr
- 125 Hagen Dr
- 136 W Evergreen St
- 409 Hampton Cove
