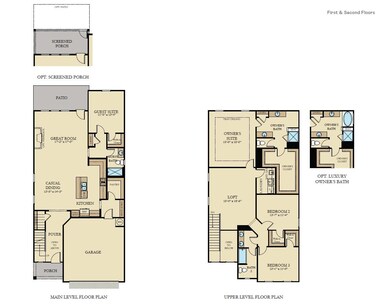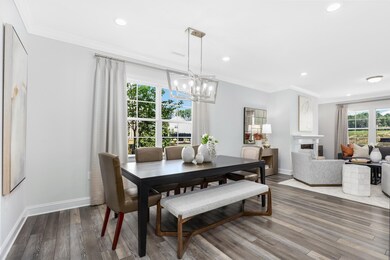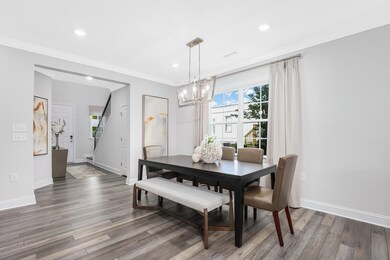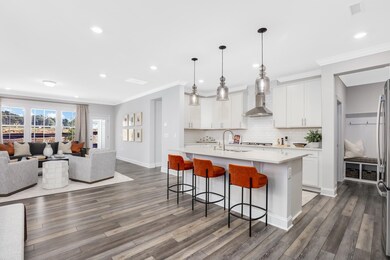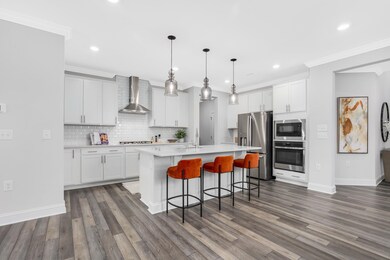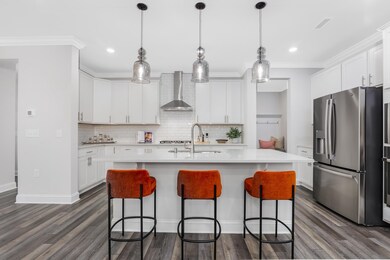
4
Beds
3
Baths
2,696
Sq Ft
4,400
Sq Ft Lot
Highlights
- New Construction
- Craftsman Architecture
- Wood Flooring
- Lufkin Road Middle School Rated A
- Clubhouse
- Main Floor Bedroom
About This Home
As of October 2024Listing is for comp purposes only. Pictures are of similar model. Options/selections may vary.
Co-Listed By
Dec Burns
Lennar Carolinas LLC License #284884
Home Details
Home Type
- Single Family
Est. Annual Taxes
- $4,000
Year Built
- Built in 2024 | New Construction
Lot Details
- 4,400 Sq Ft Lot
- Lot Dimensions are 40' x 110'
HOA Fees
- $100 Monthly HOA Fees
Parking
- 2 Car Attached Garage
- Front Facing Garage
- 2 Open Parking Spaces
Home Design
- Craftsman Architecture
- Brick or Stone Mason
- Slab Foundation
- Frame Construction
- Architectural Shingle Roof
- Masonite
- Stone
Interior Spaces
- 2,696 Sq Ft Home
- 2-Story Property
- Tray Ceiling
- Smooth Ceilings
- High Ceiling
- Screen For Fireplace
- Gas Log Fireplace
- Entrance Foyer
- Great Room with Fireplace
- Combination Dining and Living Room
- Breakfast Room
- Loft
- Screened Porch
- Utility Room
- Pull Down Stairs to Attic
Kitchen
- Eat-In Kitchen
- Built-In Oven
- Gas Cooktop
- Range Hood
- Microwave
- Plumbed For Ice Maker
- Dishwasher
- Quartz Countertops
Flooring
- Wood
- Carpet
- Tile
- Luxury Vinyl Tile
Bedrooms and Bathrooms
- 4 Bedrooms
- Main Floor Bedroom
- Walk-In Closet
- 3 Full Bathrooms
- Double Vanity
- Soaking Tub
- Bathtub with Shower
- Shower Only in Primary Bathroom
- Walk-in Shower
Laundry
- Laundry Room
- Laundry on upper level
Home Security
- Smart Home
- Fire and Smoke Detector
Eco-Friendly Details
- Energy-Efficient Lighting
- Energy-Efficient Thermostat
- Water-Smart Landscaping
Outdoor Features
- Rain Gutters
Schools
- Woods Creek Elementary School
- Lufkin Road Middle School
- Apex Friendship High School
Utilities
- Forced Air Zoned Heating and Cooling System
- Heating System Uses Natural Gas
- Tankless Water Heater
- Gas Water Heater
- High Speed Internet
Listing and Financial Details
- Assessor Parcel Number Lot 242
Community Details
Overview
- Association fees include internet
- Charleston Management Association, Phone Number (919) 847-3003
- Built by Lennar
- Carolina Springs Subdivision, Winstead Iii L Floorplan
Amenities
- Clubhouse
Recreation
- Community Playground
- Community Pool
- Trails
Map
Create a Home Valuation Report for This Property
The Home Valuation Report is an in-depth analysis detailing your home's value as well as a comparison with similar homes in the area
Home Values in the Area
Average Home Value in this Area
Property History
| Date | Event | Price | Change | Sq Ft Price |
|---|---|---|---|---|
| 10/18/2024 10/18/24 | Sold | $640,500 | 0.0% | $238 / Sq Ft |
| 05/28/2024 05/28/24 | For Sale | $640,500 | -- | $238 / Sq Ft |
| 05/15/2024 05/15/24 | Pending | -- | -- | -- |
Source: Doorify MLS
Similar Homes in the area
Source: Doorify MLS
MLS Number: 10031875
Nearby Homes
- 467 Carolina Springs Blvd
- 2833 Woodfield Dead End Rd
- 336 Carolina Springs Blvd
- 00 Calvander Ln
- 0 Calvander Ln
- 416 Deercroft Dr
- 444 Deercroft Dr
- 331 Deercroft Dr
- 404 Deercroft Dr
- 315 Deercroft Dr
- 472 Carolina Springs Blvd
- 261 Emory Bluffs Dr
- 252 Emory Bluffs Dr
- 625 Sage Oak Ln
- 208 Acorn Crossing Rd
- 721 Sage Oak Ln
- 405 Oaks End Dr
- 104 Sage Oak Ln
- 7617 Woods Creek Rd
- 104 Vervain Way

