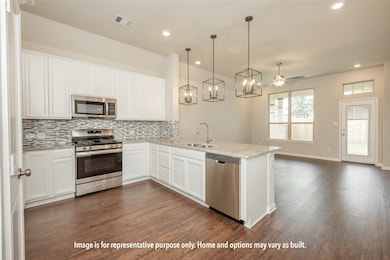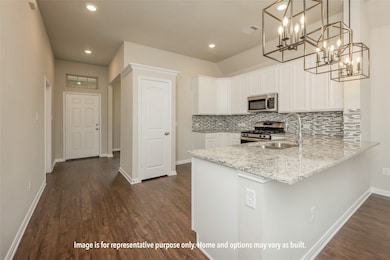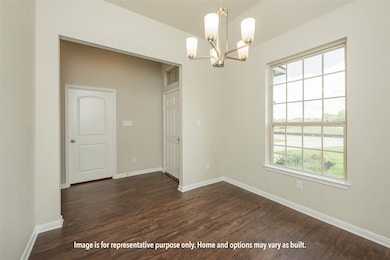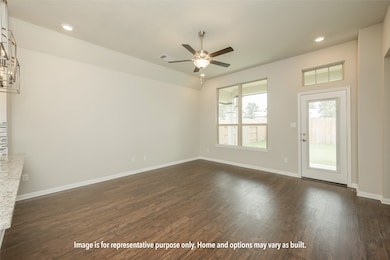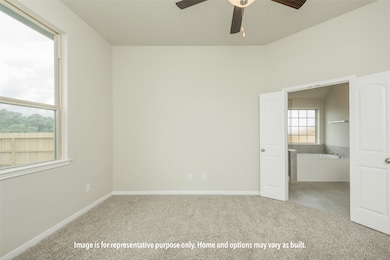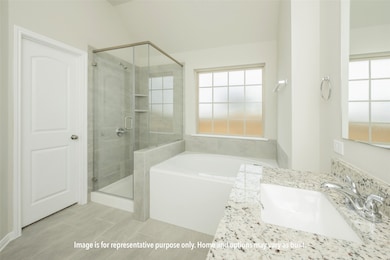
220 New Dawn Trail Huntsville, TX 77320
Estimated payment $1,479/month
Highlights
- Under Construction
- Granite Countertops
- Double Vanity
- Traditional Architecture
- 2 Car Attached Garage
- Bathtub with Shower
About This Home
Upon entering this exceptional floor plan, you're immediately greeted with a formal dining room. Walking into the open-concept kitchen and living room, you’ll be stunned by the amount of space you have to gather. This three-bedroom, two bath home has perfectly placed windows in the living room, primary bedroom, and dining room, crafting a home that is filled with natural light and charm. Granite countertops throughout and large walk-in primary closet top it all off and make this home exceptional. Additional Options Included: A Converted Closet to a Study, Stainless Steel Appliances, Painted Cabinets Throughout, 42" Kitchen Cabinets, Integral Miniblinds in the Rear Door, an Upgraded Shower, and a Dual Primary Bathroom Vanity.
Home Details
Home Type
- Single Family
Est. Annual Taxes
- $225
Year Built
- Built in 2025 | Under Construction
HOA Fees
- $31 Monthly HOA Fees
Parking
- 2 Car Attached Garage
Home Design
- Traditional Architecture
- Brick Exterior Construction
- Slab Foundation
- Composition Roof
- Cement Siding
- Stone Siding
Interior Spaces
- 1,448 Sq Ft Home
- 1-Story Property
- Living Room
- Utility Room
- Granite Countertops
Bedrooms and Bathrooms
- 3 Bedrooms
- 2 Full Bathrooms
- Double Vanity
- Bathtub with Shower
Schools
- Huntsville Elementary School
- Mance Park Middle School
- Huntsville High School
Utilities
- Central Heating and Cooling System
- Heating System Uses Gas
Community Details
- Bhhs Caliber Association, Phone Number (979) 703-1819
- Built by Stylecraft
- Sterling Ridge Subdivision
Map
Home Values in the Area
Average Home Value in this Area
Tax History
| Year | Tax Paid | Tax Assessment Tax Assessment Total Assessment is a certain percentage of the fair market value that is determined by local assessors to be the total taxable value of land and additions on the property. | Land | Improvement |
|---|---|---|---|---|
| 2023 | $225 | $15,000 | $15,000 | $0 |
| 2022 | $253 | $15,000 | $15,000 | $0 |
Property History
| Date | Event | Price | Change | Sq Ft Price |
|---|---|---|---|---|
| 04/16/2025 04/16/25 | For Sale | $256,500 | -- | $177 / Sq Ft |
Deed History
| Date | Type | Sale Price | Title Company |
|---|---|---|---|
| Deed | -- | Lawyers Title |
Mortgage History
| Date | Status | Loan Amount | Loan Type |
|---|---|---|---|
| Closed | $0 | Purchase Money Mortgage |
Similar Homes in Huntsville, TX
Source: Houston Association of REALTORS®
MLS Number: 40985169
APN: 72855
- 217 New Dawn Trail
- 221 New Dawn Trail
- 218 New Dawn Trail
- 220 New Dawn Trail
- 224 New Dawn Trail
- 132 Overhill Dr
- 203 New Dawn Trail
- 138 Overhill Dr
- 156 Overhill Dr
- 108 Alessandra Way
- 140 Worley Way
- 216 New Dawn Trail
- 154 Overhill Dr
- 159 Worley Way
- 124 Worley Way
- 135 Bates Ct
- 154 Doe Run Dr
- 105 Red Deer Way
- 141 Robinson Rd
- 0 Loop 19

