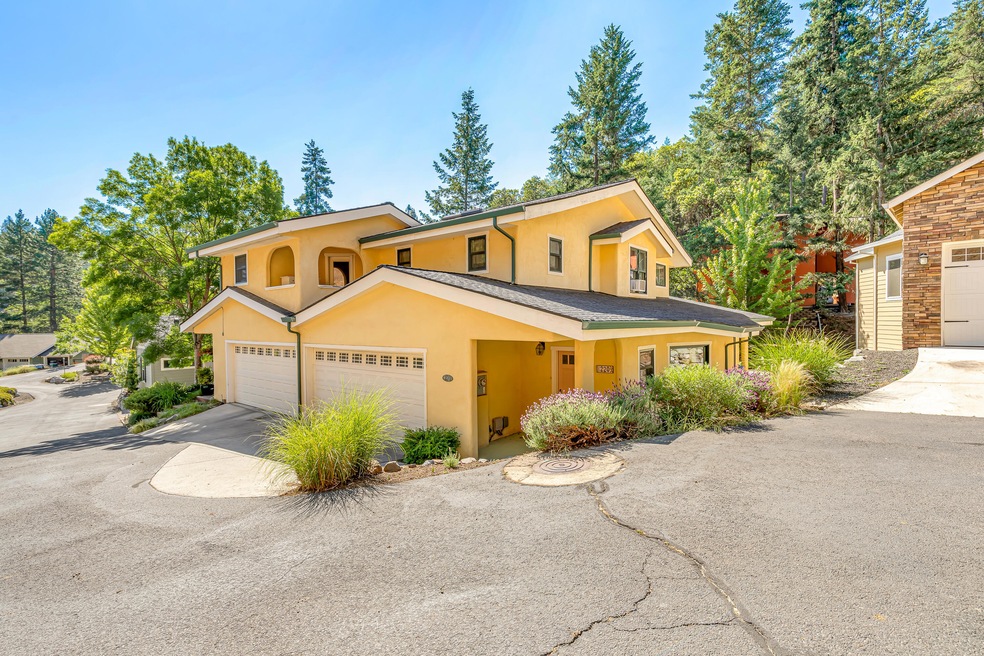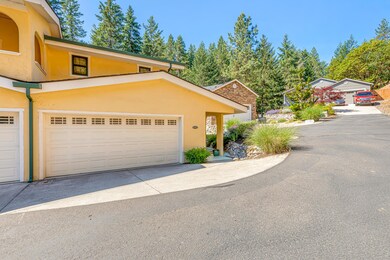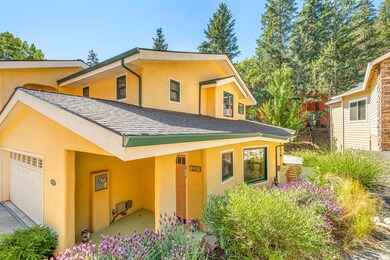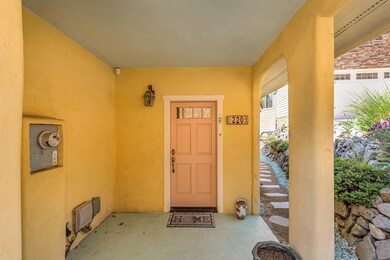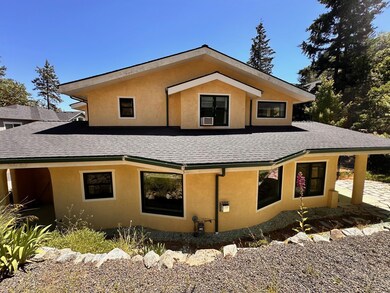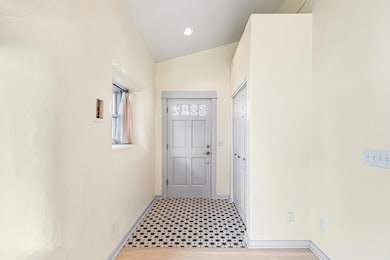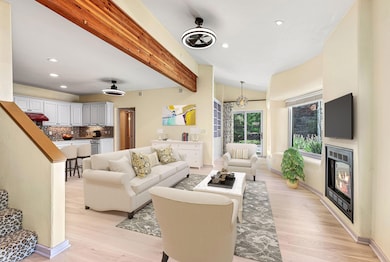
220 Oak Knoll Jacksonville, OR 97530
Highlights
- Canyon View
- Contemporary Architecture
- Vaulted Ceiling
- Clubhouse
- Wooded Lot
- Wood Flooring
About This Home
As of April 2025Priced to sell! Light & bright straw bale home with one of a kind architectural design for sustainability, & ambiance. There is a bedroom & bathroom on both levels of this open floorplan home. The kitchen features leathered granite countertops, large granite countertop kitchen island, Big Chill Custom gas Stove with convection oven & range hood. High end craft wood floors, downstairs and Kahrs wood flooring upstairs. Energy efficient heating/cooling system comprised of 20'' thick walls, HEATED FLOORS, gas fireplace, 2 remote control ceiling fans and Life Exchange brand Air Exchanger. This home holds temperate exceptionally. Spacious Primary bedroom upstairs features a beautiful barn door mid room that offers flexibility to the large space. Charming back patio out with raised beds for your gardening needs and a winter creek. This neighborhood offers access to hiking trails, guest parking, and access to a club house for hosting your special events.
Home Details
Home Type
- Single Family
Est. Annual Taxes
- $3,144
Year Built
- Built in 2005
Lot Details
- 3,049 Sq Ft Lot
- Landscaped
- Wooded Lot
- Property is zoned HR-5, HR-5
HOA Fees
- $50 Monthly HOA Fees
Parking
- 2 Car Attached Garage
- Garage Door Opener
- Driveway
Property Views
- Canyon
- Creek or Stream
- Territorial
Home Design
- Contemporary Architecture
- Slab Foundation
- Frame Construction
- Composition Roof
Interior Spaces
- 1,690 Sq Ft Home
- 2-Story Property
- Built-In Features
- Vaulted Ceiling
- Ceiling Fan
- Self Contained Fireplace Unit Or Insert
- Gas Fireplace
- Double Pane Windows
- Vinyl Clad Windows
- Living Room
- Bonus Room
- Laundry Room
Kitchen
- Eat-In Kitchen
- Range with Range Hood
- Dishwasher
- Kitchen Island
- Granite Countertops
- Disposal
Flooring
- Wood
- Carpet
- Tile
Bedrooms and Bathrooms
- 2 Bedrooms
- Walk-In Closet
- 2 Full Bathrooms
- Double Vanity
- Bathtub with Shower
Home Security
- Carbon Monoxide Detectors
- Fire and Smoke Detector
Schools
- Jacksonville Elementary School
- Mcloughlin Middle School
- South Medford High School
Utilities
- Cooling System Mounted To A Wall/Window
- Whole House Fan
- Heating System Uses Natural Gas
- Natural Gas Connected
- Water Heater
- Cable TV Available
Listing and Financial Details
- Tax Lot 207
- Assessor Parcel Number 10982043
Community Details
Overview
- Strawbale Village Subdivision
- The community has rules related to covenants, conditions, and restrictions
- Property is near a preserve or public land
Amenities
- Clubhouse
Map
Home Values in the Area
Average Home Value in this Area
Property History
| Date | Event | Price | Change | Sq Ft Price |
|---|---|---|---|---|
| 04/09/2025 04/09/25 | Sold | $455,000 | -4.2% | $269 / Sq Ft |
| 03/12/2025 03/12/25 | Pending | -- | -- | -- |
| 12/10/2024 12/10/24 | For Sale | $475,000 | +4.4% | $281 / Sq Ft |
| 12/07/2024 12/07/24 | Off Market | $455,000 | -- | -- |
| 06/07/2024 06/07/24 | For Sale | $490,000 | +23.1% | $290 / Sq Ft |
| 12/29/2017 12/29/17 | Sold | $398,000 | 0.0% | $236 / Sq Ft |
| 10/23/2017 10/23/17 | Pending | -- | -- | -- |
| 08/24/2017 08/24/17 | For Sale | $398,000 | -- | $236 / Sq Ft |
Tax History
| Year | Tax Paid | Tax Assessment Tax Assessment Total Assessment is a certain percentage of the fair market value that is determined by local assessors to be the total taxable value of land and additions on the property. | Land | Improvement |
|---|---|---|---|---|
| 2024 | $3,258 | $265,010 | $114,140 | $150,870 |
| 2023 | $3,144 | $257,300 | $110,820 | $146,480 |
| 2022 | $3,006 | $257,300 | $110,820 | $146,480 |
| 2021 | $2,933 | $249,810 | $107,590 | $142,220 |
| 2020 | $2,866 | $242,540 | $104,460 | $138,080 |
| 2019 | $2,803 | $228,630 | $98,460 | $130,170 |
| 2018 | $2,734 | $221,980 | $95,590 | $126,390 |
| 2017 | $2,693 | $221,980 | $95,590 | $126,390 |
| 2016 | $2,657 | $209,250 | $90,100 | $119,150 |
| 2015 | $2,544 | $209,250 | $90,100 | $119,150 |
| 2014 | $2,509 | $197,250 | $84,930 | $112,320 |
Mortgage History
| Date | Status | Loan Amount | Loan Type |
|---|---|---|---|
| Open | $340,000 | New Conventional |
Deed History
| Date | Type | Sale Price | Title Company |
|---|---|---|---|
| Warranty Deed | $455,000 | First American Title | |
| Bargain Sale Deed | -- | None Available | |
| Warranty Deed | $330,252 | Amerititle |
Similar Homes in Jacksonville, OR
Source: Southern Oregon MLS
MLS Number: 220184161
APN: 10982043
- 905 Hangman Way
- 110 Hangman Way
- 1355 Andrews Place
- 1700 Andrews Place
- 870 S 3rd St
- 920 Granite Ridge Cir
- 80 Placer Hill Dr
- 0 S 3rd St Unit 1700 220192258
- 675 S 4th St
- 405 S Oregon St Unit TL 501
- 385 S Oregon St Unit TL 502/503
- 375 W Elm St
- 807 Timber Rdg - Lot 15 Dr
- 809 Steeple View Lot 12
- 802 Steepleview Dr
- 470 S 3rd St
- 430 S 5th St
- 420 S 5th St
- 425 Coachman Dr
- 210 Surrey Dr
