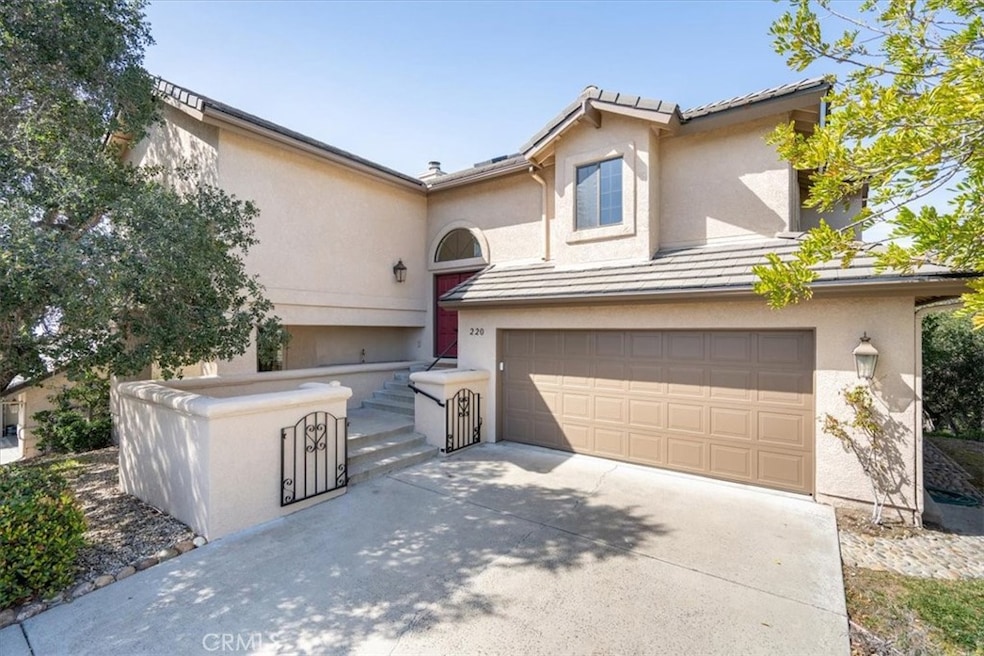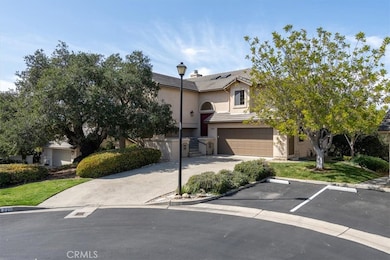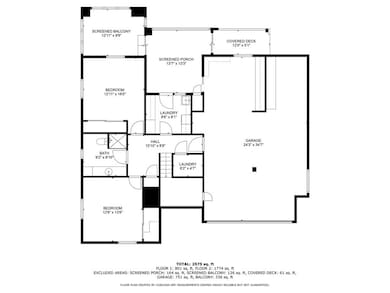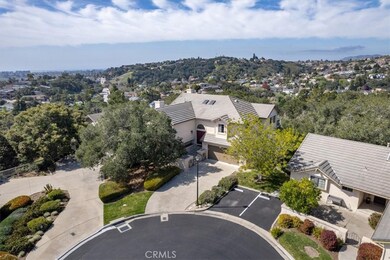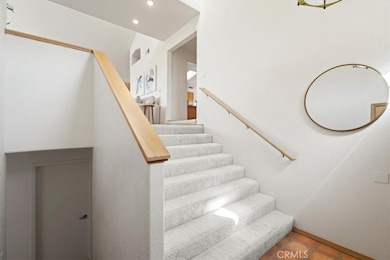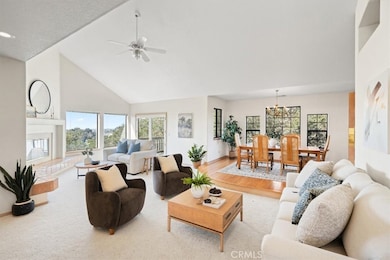
220 Oakwood Ct Arroyo Grande, CA 93420
Estimated payment $8,612/month
Highlights
- Ocean View
- Primary Bedroom Suite
- Dual Staircase
- Ocean View Elementary School Rated A-
- Gated Community
- Clubhouse
About This Home
Welcome to this spacious 4 bedroom, 3 bathroom OCEAN VIEW home in the gated Wildwood Ranch neighborhood, east of Arroyo Grande Village. This is one of the first homes built in this development, taking advantage of this premium cul de sac lot with "the best view". The ground level provides a double deep garage, allowing room for 4 vehicles. There are also two bedrooms, one full bathroom, and laundry room on the ground level. Brand new LVP flooring has recently been installed. An enclosed patio and a screened in porch with wiring for a hot tub complete this lower level. The ocean is visible from the upstairs main living area, dining room, and primary bedroom. The sizable primary bedroom suite includes a fireplace and two closets. The ensuite Primary bathroom includes double vanity, jetted tub, separate shower and an extra closet. The kitchen is equipped with gas cooktop, stainless dual wall ovens, dishwasher and refrigerator. The beautiful original hardwood floors run through the kitchen and formal dining area. Enjoy the deck off the kitchen overlooking the California Live Oaks, or the deck off the living room with view towards the ocean. The main level also has a 4th bedroom with the 3rd full bathroom just steps away. Wildwood Ranch HOA includes security gate, maintained front landscape of each home, walking trails, community clubhouse and tennis court. The location of this home is less than a mile to the very popular Arroyo Grande Village with lots of wonderful shops and restaurants.
Listing Agent
Keller Williams Realty Central Coast Brokerage Phone: 805-540-4825 License #01864709
Home Details
Home Type
- Single Family
Est. Annual Taxes
- $9,495
Year Built
- Built in 1990
Lot Details
- 3,125 Sq Ft Lot
- Cul-De-Sac
- Southeast Facing Home
- Property is zoned PD
HOA Fees
- $584 Monthly HOA Fees
Parking
- 4 Car Attached Garage
- 2 Open Parking Spaces
- Parking Available
- Workshop in Garage
- Tandem Garage
- Single Garage Door
- Driveway
- Guest Parking
- Parking Lot
Property Views
- Ocean
- Coastline
- Woods
- Dune
- Hills
Home Design
- Turnkey
- Planned Development
- Slab Foundation
- Flat Tile Roof
- Concrete Roof
- Stucco
Interior Spaces
- 2,620 Sq Ft Home
- 2-Story Property
- Dual Staircase
- Ceiling Fan
- Gas Fireplace
- Blinds
- Window Screens
- French Doors
- Entrance Foyer
- Family Room
- Living Room with Fireplace
- Living Room with Attached Deck
- Living Room Balcony
- Formal Dining Room
- Screened Porch
Kitchen
- Eat-In Kitchen
- Double Oven
- Electric Oven
- Gas Cooktop
- Microwave
- Dishwasher
- Kitchen Island
- Tile Countertops
Flooring
- Wood
- Carpet
- Tile
- Vinyl
Bedrooms and Bathrooms
- 4 Bedrooms | 2 Main Level Bedrooms
- Fireplace in Primary Bedroom
- Primary Bedroom Suite
- Bathroom on Main Level
- 3 Full Bathrooms
- Tile Bathroom Countertop
- Makeup or Vanity Space
- Dual Vanity Sinks in Primary Bathroom
- Hydromassage or Jetted Bathtub
- Bathtub with Shower
- Separate Shower
- Exhaust Fan In Bathroom
- Linen Closet In Bathroom
- Closet In Bathroom
Laundry
- Laundry Room
- Dryer
- Washer
Outdoor Features
- Screened Patio
- Arizona Room
- Exterior Lighting
Schools
- Arroyo Grande High School
Utilities
- Cooling System Mounted To A Wall/Window
- Forced Air Heating System
- Heating System Uses Natural Gas
- 220 Volts For Spa
- Natural Gas Connected
Listing and Financial Details
- Tax Lot 38
- Tax Tract Number 741
- Assessor Parcel Number 007274018
Community Details
Overview
- Front Yard Maintenance
- Wildwood Ranch Association, Phone Number (805) 544-9093
- Maintained Community
Amenities
- Outdoor Cooking Area
- Community Barbecue Grill
- Picnic Area
- Clubhouse
- Banquet Facilities
Recreation
- Tennis Courts
- Hiking Trails
- Bike Trail
Security
- Resident Manager or Management On Site
- Controlled Access
- Gated Community
Map
Home Values in the Area
Average Home Value in this Area
Tax History
| Year | Tax Paid | Tax Assessment Tax Assessment Total Assessment is a certain percentage of the fair market value that is determined by local assessors to be the total taxable value of land and additions on the property. | Land | Improvement |
|---|---|---|---|---|
| 2024 | $9,495 | $910,350 | $390,150 | $520,200 |
| 2023 | $9,495 | $892,500 | $382,500 | $510,000 |
| 2022 | $6,583 | $622,962 | $259,786 | $363,176 |
| 2021 | $6,897 | $610,748 | $254,693 | $356,055 |
| 2020 | $6,493 | $604,487 | $252,082 | $352,405 |
| 2019 | $6,445 | $592,636 | $247,140 | $345,496 |
| 2018 | $6,366 | $581,017 | $242,295 | $338,722 |
| 2017 | $6,259 | $569,626 | $237,545 | $332,081 |
| 2016 | $5,912 | $558,458 | $232,888 | $325,570 |
| 2015 | $5,861 | $550,070 | $229,390 | $320,680 |
| 2014 | $5,647 | $539,296 | $224,897 | $314,399 |
Property History
| Date | Event | Price | Change | Sq Ft Price |
|---|---|---|---|---|
| 04/17/2025 04/17/25 | Price Changed | $1,299,000 | -7.1% | $496 / Sq Ft |
| 03/12/2025 03/12/25 | For Sale | $1,399,000 | -- | $534 / Sq Ft |
Deed History
| Date | Type | Sale Price | Title Company |
|---|---|---|---|
| Grant Deed | $760,000 | Fidelity National Title |
Mortgage History
| Date | Status | Loan Amount | Loan Type |
|---|---|---|---|
| Previous Owner | $250,000 | Unknown |
Similar Homes in Arroyo Grande, CA
Source: California Regional Multiple Listing Service (CRMLS)
MLS Number: PI25055164
APN: 007-274-018
- 279 Tempus Cir
- 555 Le Point St
- 950 Huasna Rd Unit 13
- 950 Huasna Rd Unit 48
- 250 Stagecoach Rd
- 525 May St
- 191 Tally Ho Rd
- 111 Ralph Beck Ln
- 8064 Huasna Rd
- 7224 Huasna Rd
- 508 Launa Ln
- 105 Le Point St
- 324 Short St
- 120 Le Point St
- 210 Rodeo Dr
- 200 Orchid Ln
- 570 Kodiak Ln
- 226 Salida Del Sol
- 414 E Grand Ave
- 418 E Grand Ave
