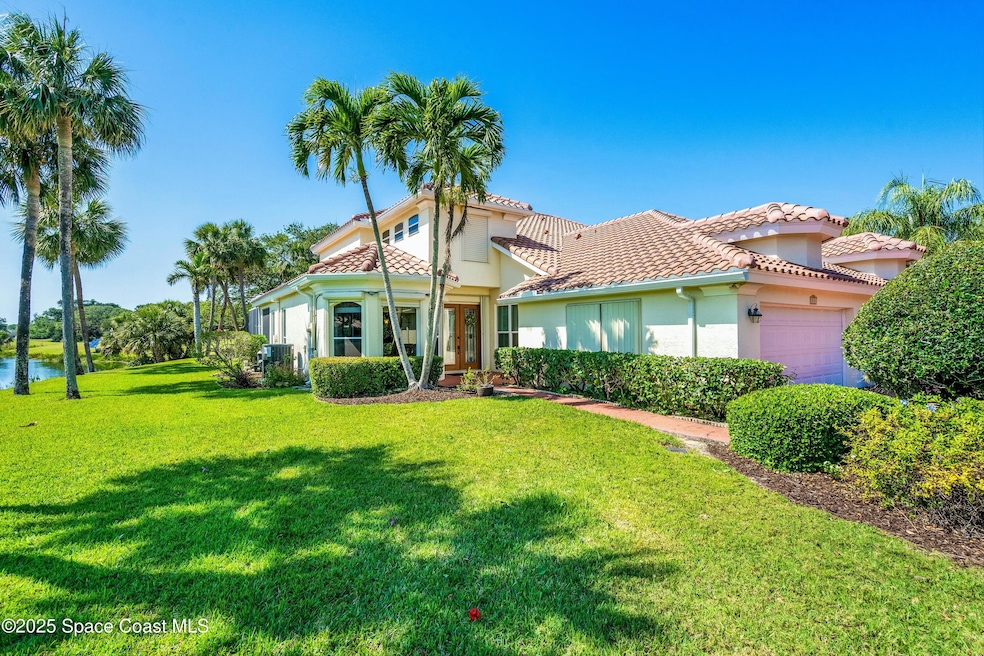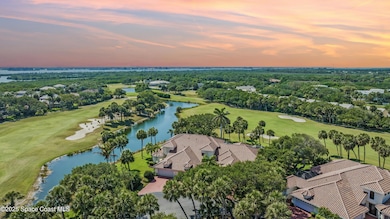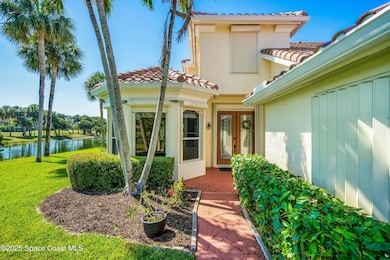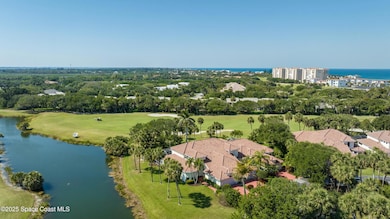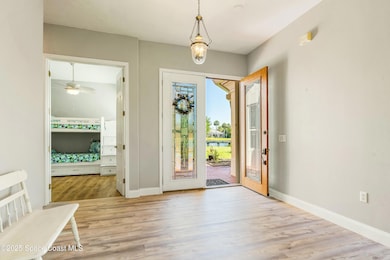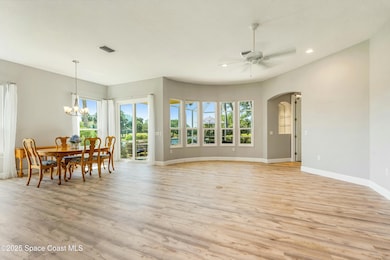
220 Osprey Villas Ct Melbourne Beach, FL 32951
Floridana Beach NeighborhoodEstimated payment $6,878/month
Highlights
- Community Beach Access
- On Golf Course
- Fitness Center
- Gemini Elementary School Rated A-
- Community Boat Launch
- 24-Hour Security
About This Home
Prime location with exceptional views! Nestled at the end of a cul-de-sac in Osprey Villas! One of the largest 2-story villas featuring stunning golf and water views for breathtaking sunsets. Open layout with vinyl plank flooring throughout, impact windows/sliders on main floor, and water views from nearly every room. Spacious owner's suite opens to the screened-in pool and covered porch for seamless indoor-outdoor living. Main level features large living/dining areas, eat-in kitchen, study/den, and full bath. Upstairs offers 2 bedrooms, full bath, open office, and bonus/media room. Additional highlights include convenient 2 car garage, a newer roof (2024), and maintenance-free living in the exclusive Aquarina Beach & Country Club—a gated ocean-to-river community offering world-class amenities, including beach access, golf, tennis, fitness center, private boat ramp and river access. Live the coastal lifestyle you've been dreaming of in one of the area's most desirable communities.
Townhouse Details
Home Type
- Townhome
Est. Annual Taxes
- $4,859
Year Built
- Built in 1997 | Remodeled
Lot Details
- 3,485 Sq Ft Lot
- Property fronts a private road
- On Golf Course
- Cul-De-Sac
- East Facing Home
- Front and Back Yard Sprinklers
HOA Fees
Parking
- 2 Car Attached Garage
- Garage Door Opener
Property Views
- Pond
- Golf Course
- Pool
Home Design
- Villa
- Tile Roof
- Membrane Roofing
- Concrete Siding
- Block Exterior
- Stone Siding
- Asphalt
Interior Spaces
- 2,797 Sq Ft Home
- 2-Story Property
- Open Floorplan
- Built-In Features
- Vaulted Ceiling
- Ceiling Fan
- Screened Porch
- Security Gate
Kitchen
- Breakfast Area or Nook
- Electric Range
- Microwave
- ENERGY STAR Qualified Dishwasher
- Kitchen Island
- Disposal
Flooring
- Wood
- Tile
- Vinyl
Bedrooms and Bathrooms
- 3 Bedrooms
- Primary Bedroom on Main
- Split Bedroom Floorplan
- Dual Closets
- Walk-In Closet
- 3 Full Bathrooms
- Separate Shower in Primary Bathroom
Laundry
- Laundry on lower level
- Dryer
- Washer
- Sink Near Laundry
Pool
- In Ground Pool
- Outdoor Shower
- Screen Enclosure
Schools
- Gemini Elementary School
- Hoover Middle School
- Melbourne High School
Utilities
- Central Heating and Cooling System
- Electric Water Heater
- Cable TV Available
Listing and Financial Details
- Assessor Parcel Number 29-38-36-32-00000.0-0009.00
Community Details
Overview
- Association fees include insurance, ground maintenance, maintenance structure, security, trash
- Osprey Villlas HOA
- Osprey Villas At Aquarina Pud Subdivision
- Maintained Community
Amenities
- Sauna
- Clubhouse
Recreation
- Community Boat Launch
- Community Beach Access
- Golf Course Community
- Tennis Courts
- Fitness Center
Pet Policy
- Pet Size Limit
- Dogs and Cats Allowed
Security
- 24-Hour Security
- 24 Hour Access
- Gated Community
- Hurricane or Storm Shutters
- High Impact Windows
Map
Home Values in the Area
Average Home Value in this Area
Tax History
| Year | Tax Paid | Tax Assessment Tax Assessment Total Assessment is a certain percentage of the fair market value that is determined by local assessors to be the total taxable value of land and additions on the property. | Land | Improvement |
|---|---|---|---|---|
| 2023 | $4,783 | $371,680 | $0 | $0 |
| 2022 | $4,512 | $360,860 | $0 | $0 |
| 2021 | $4,716 | $350,350 | $0 | $0 |
| 2020 | $4,654 | $345,520 | $0 | $0 |
| 2019 | $4,626 | $337,760 | $0 | $0 |
| 2018 | $4,648 | $331,470 | $0 | $0 |
| 2017 | $4,712 | $324,660 | $70,000 | $254,660 |
| 2016 | $4,917 | $286,130 | $50,000 | $236,130 |
| 2015 | $3,582 | $229,260 | $50,000 | $179,260 |
| 2014 | $3,608 | $227,440 | $50,000 | $177,440 |
Property History
| Date | Event | Price | Change | Sq Ft Price |
|---|---|---|---|---|
| 04/24/2025 04/24/25 | For Sale | $875,000 | +108.4% | $313 / Sq Ft |
| 06/19/2015 06/19/15 | Sold | $419,900 | +0.2% | $150 / Sq Ft |
| 06/02/2015 06/02/15 | Pending | -- | -- | -- |
| 04/14/2015 04/14/15 | Price Changed | $419,000 | -4.8% | $150 / Sq Ft |
| 04/01/2015 04/01/15 | For Sale | $439,900 | +4.8% | $157 / Sq Ft |
| 04/01/2015 04/01/15 | Off Market | $419,900 | -- | -- |
| 01/08/2015 01/08/15 | For Sale | $459,900 | -- | $164 / Sq Ft |
Deed History
| Date | Type | Sale Price | Title Company |
|---|---|---|---|
| Warranty Deed | -- | Attorney | |
| Warranty Deed | $419,900 | Alliance Title Ins Agency In | |
| Deed | $575,000 | Alliance Title Brevard Llc |
Mortgage History
| Date | Status | Loan Amount | Loan Type |
|---|---|---|---|
| Previous Owner | $250,000 | Credit Line Revolving | |
| Previous Owner | $100,000 | Credit Line Revolving | |
| Previous Owner | $40,000 | Credit Line Revolving |
About the Listing Agent

Native of Munich, Germany, Carola Mayerhoeffer moved to Melbourne Beach, Florida in 2001. Prior to that she worked for 10 years at Yves Saint Laurent Parfums as Senior Product Manager. It has been exciting for her to bring her knowledge and experience of luxury products to the real estate market.
Whether their real estate needs are local or international, Carola will assist her clients in all aspects of the transaction, providing a level of service and competence second to none.
Carola
Carola's Other Listings
Source: Space Coast MLS (Space Coast Association of REALTORS®)
MLS Number: 1044192
APN: 29-38-36-32-00000.0-0009.00
- 212 Osprey Villas Ct
- 206 Osprey Villas Ct
- 135 Aquarina Blvd
- 147 Aquarina Blvd
- 155 Aquarina Blvd
- 360 Hammock Shore Dr
- 240 Hammock Shore Dr Unit 109
- 170 Whaler Dr
- 272 Aquarina Blvd
- 278 Aquarina Blvd Unit 278
- 264 Aquarina Blvd
- 7625 S Highway A1a
- 7471 Matanilla Reef Way
- 7655 S Highway A1a
- 102 Caledonia Dr
- 894 Aquarina Blvd
- 110 Warsteiner Way Unit 204
- 110 Warsteiner Way Unit 301
- 110 Warsteiner Way Unit 603
- 7703 S Highway A1a
