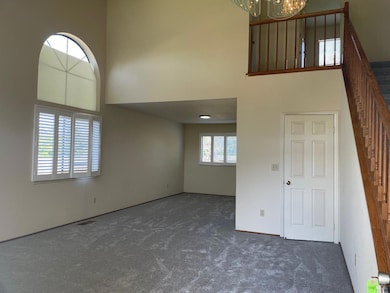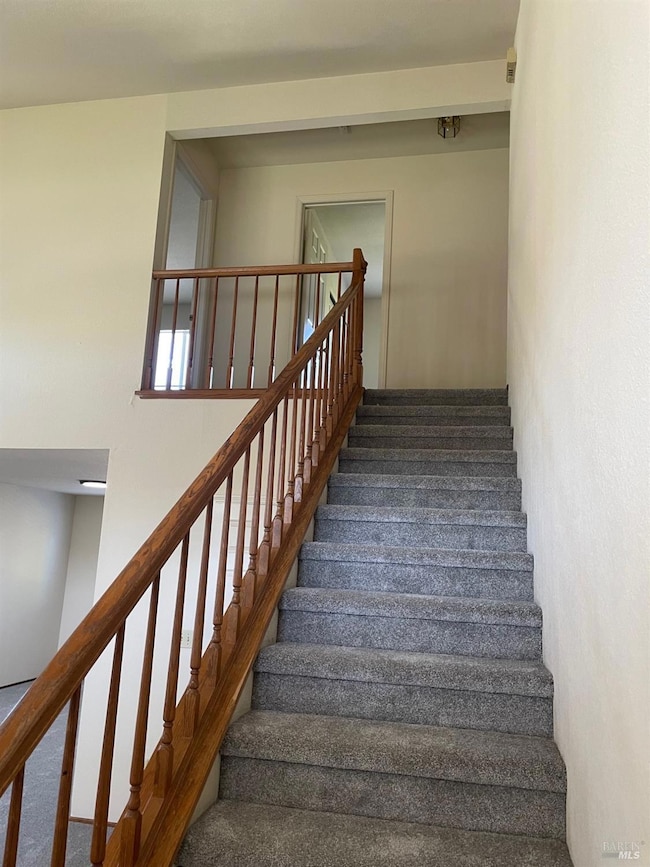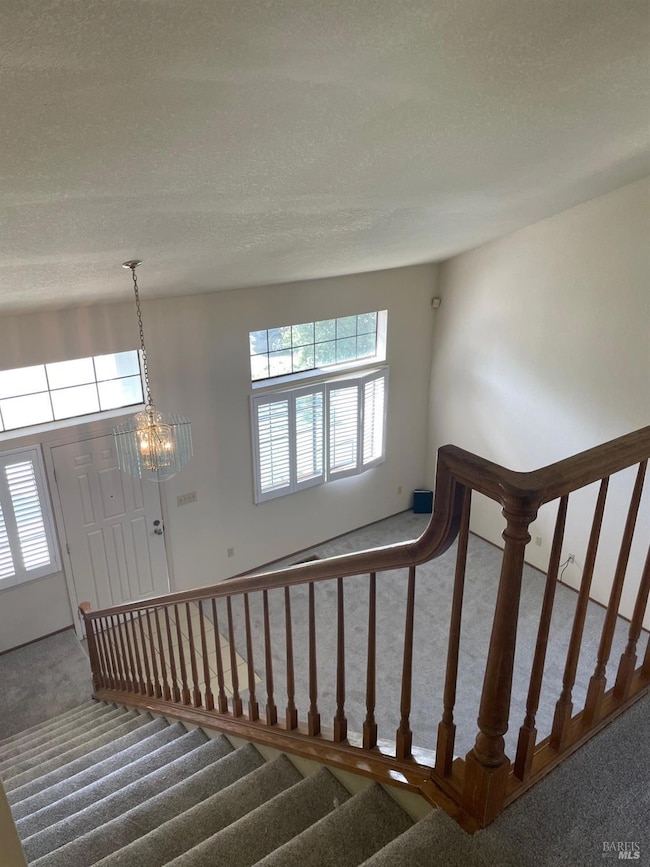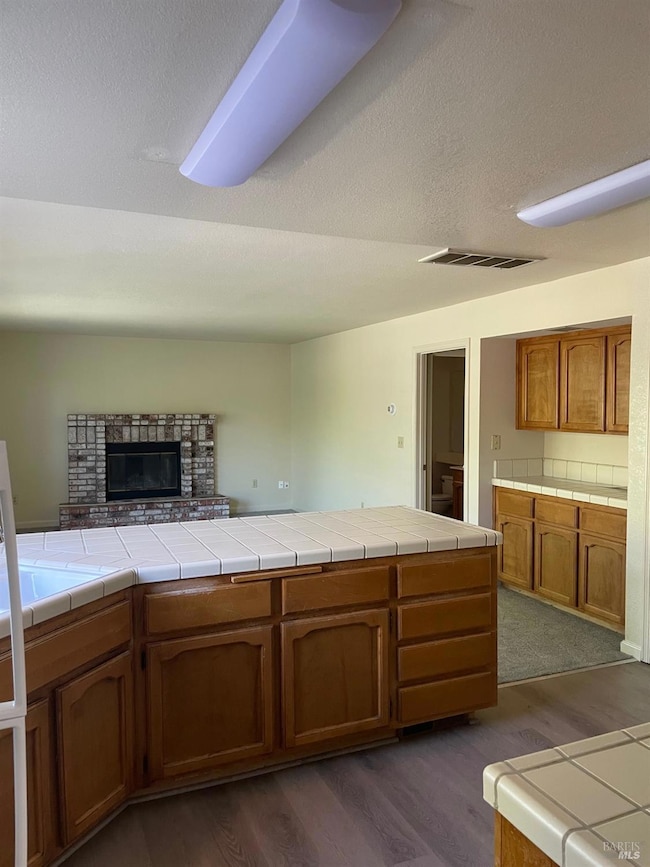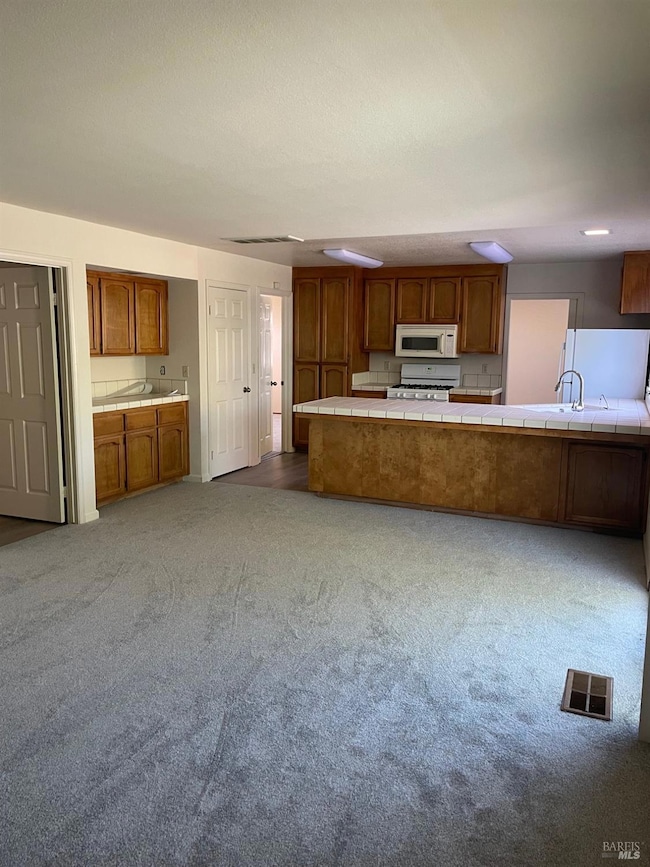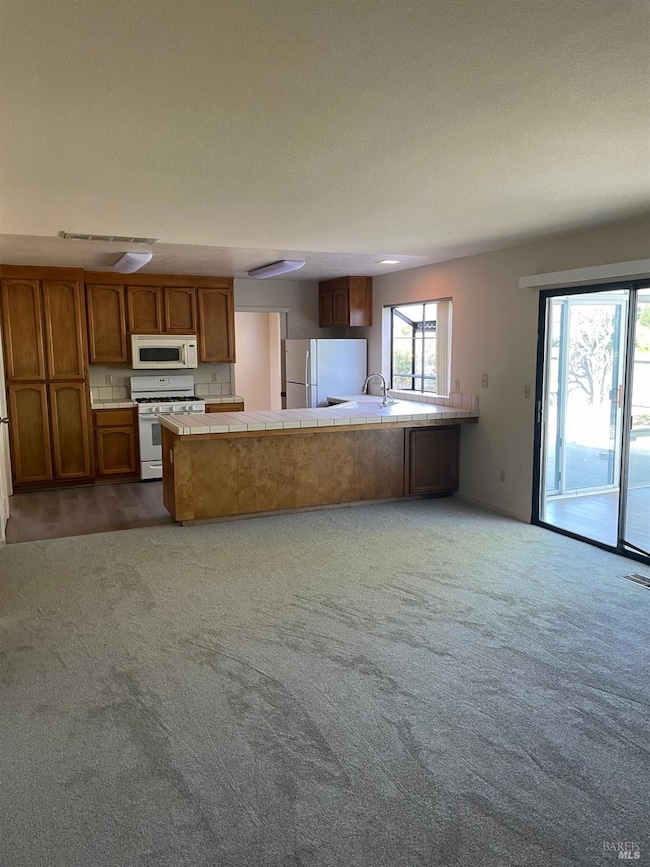
$698,000
- 3 Beds
- 2.5 Baths
- 2,039 Sq Ft
- 912 Locust Dr
- Vallejo, CA
Welcome to 912 Locust Dr, a stunningly renovated single-story home located in the desirable East Vallejo Hills. This 3-bedroom, 3-bathroom residence has been thoughtfully updated from top to bottom, offering modern comfort, style, and functionality in a peaceful neighborhood setting. Step inside and fall in love with the brand-new kitchen featuring contemporary cabinetry, sleek countertops, and
Jasmine Sunkara eXp Realty of California Inc.

