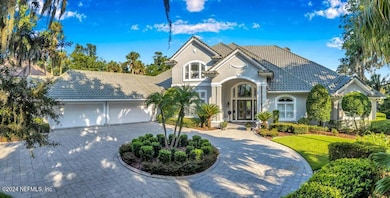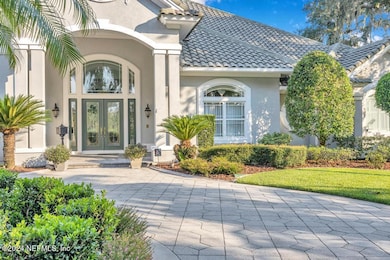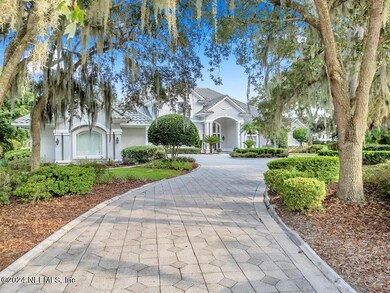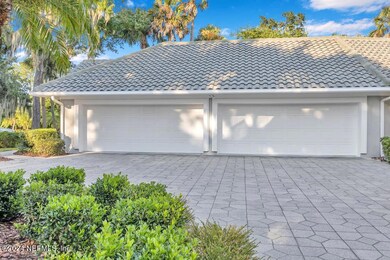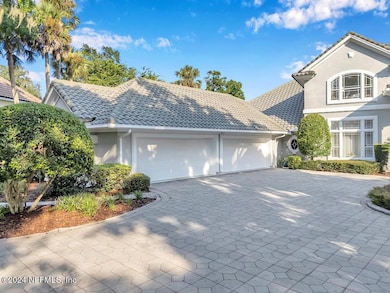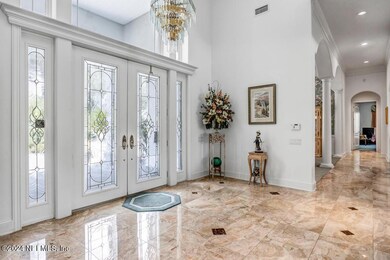
220 Settlers Row N Ponte Vedra Beach, FL 32082
Ponte Vedra Beach NeighborhoodEstimated payment $28,295/month
Highlights
- Community Beach Access
- Home fronts a seawall
- Fitness Center
- Ocean Palms Elementary School Rated A
- On Golf Course
- Screened Pool
About This Home
THE MOST SPECTACLAR VIEWS IN THE PLANTATION AT PONTE VEDRA !! Whether the 18th Fairway or the 10th Tees & Fairway the beautiful large lake view or the Clubhouse a stunning, private oceanfront pool & Clubhouse.....you have it all !! Beautifully well built home with exterior concrete walls, open floorplan, soaring ceilings and more awaiting your personal decorating touches ! You have to see this home to appreciate the quality features, 7800 Sf of living space + Sparkling Pool , Spa, Summer Kitchen & Bath. An oversized Breakfast Room open to the kitchen separated with a Breakfast Bar. A Homeowner's Real Dream with extra storage in the downstairs & upstairs, an elevator, two hot water heaters (Gas & Electric) Newer HVACs, exterior paint, concrete bulkhead & more......Come add your special touches to this custom built, concrete home with too many upgrades to list....AN EXCEPTIONAL HOME.
....Make it YOURS !! You won't be disappointed. Enjoy the Florida Lifestyle !!
Listing Agent
BERKSHIRE HATHAWAY HOMESERVICES FLORIDA NETWORK REALTY License #0582953

Home Details
Home Type
- Single Family
Est. Annual Taxes
- $17,573
Year Built
- Built in 2001
Lot Details
- 1.08 Acre Lot
- Home fronts a seawall
- Property fronts a private road
- On Golf Course
- Cul-De-Sac
- Street terminates at a dead end
- Irregular Lot
- Front and Back Yard Sprinklers
HOA Fees
- $1,877 Monthly HOA Fees
Parking
- 4 Car Attached Garage
- Garage Door Opener
- Circular Driveway
Home Design
- Traditional Architecture
- Wood Frame Construction
- Tile Roof
- Stucco
Interior Spaces
- 7,746 Sq Ft Home
- 2-Story Property
- Elevator
- Open Floorplan
- Wet Bar
- Central Vacuum
- Built-In Features
- Vaulted Ceiling
- Ceiling Fan
- 1 Fireplace
- Awning
- Entrance Foyer
- Wine Cellar
- Screened Porch
- Lake Views
Kitchen
- Breakfast Area or Nook
- Eat-In Kitchen
- Breakfast Bar
- Electric Oven
- Electric Cooktop
- Microwave
- Ice Maker
- Dishwasher
- Wine Cooler
- Kitchen Island
- Disposal
Flooring
- Carpet
- Marble
Bedrooms and Bathrooms
- 5 Bedrooms
- Split Bedroom Floorplan
- Dual Closets
- In-Law or Guest Suite
- Bathtub With Separate Shower Stall
Laundry
- Laundry on lower level
- Dryer
- Front Loading Washer
Home Security
- Security System Owned
- Security Gate
- Fire and Smoke Detector
Accessible Home Design
- Accessible Full Bathroom
- Accessible Bedroom
- Accessible Common Area
- Central Living Area
- Accessible Closets
- Accessibility Features
- Accessible Entrance
Pool
- Screened Pool
- Spa
- Outdoor Shower
Outdoor Features
- Balcony
- Patio
- Outdoor Kitchen
Schools
- Ocean Palms Elementary School
- Alice B. Landrum Middle School
- Ponte Vedra High School
Utilities
- Zoned Heating and Cooling
- Gas Water Heater
- Water Softener is Owned
Listing and Financial Details
- Assessor Parcel Number 0669111102
Community Details
Overview
- $80,000 One-Time Secondary Association Fee
- Association fees include security, trash
- The Plantation At Pv Association, Phone Number (904) 543-2999
- The Plantation At Pv Subdivision
- On-Site Maintenance
Recreation
- Community Beach Access
- Golf Course Community
- Tennis Courts
- Pickleball Courts
- Community Playground
- Fitness Center
Additional Features
- Clubhouse
- Gated with Attendant
Map
Home Values in the Area
Average Home Value in this Area
Tax History
| Year | Tax Paid | Tax Assessment Tax Assessment Total Assessment is a certain percentage of the fair market value that is determined by local assessors to be the total taxable value of land and additions on the property. | Land | Improvement |
|---|---|---|---|---|
| 2024 | $17,573 | $3,440,710 | $450,000 | $2,990,710 |
| 2023 | $17,573 | $1,403,774 | $0 | $0 |
| 2022 | $17,175 | $1,362,887 | $0 | $0 |
| 2021 | $17,128 | $1,323,191 | $0 | $0 |
| 2020 | $17,087 | $1,304,922 | $0 | $0 |
| 2019 | $17,488 | $1,275,584 | $0 | $0 |
| 2018 | $17,352 | $1,251,800 | $0 | $0 |
| 2017 | $17,320 | $1,226,053 | $0 | $0 |
| 2016 | $17,357 | $1,236,860 | $0 | $0 |
| 2015 | $17,628 | $1,228,263 | $0 | $0 |
| 2014 | $17,712 | $1,170,086 | $0 | $0 |
Property History
| Date | Event | Price | Change | Sq Ft Price |
|---|---|---|---|---|
| 03/27/2025 03/27/25 | Price Changed | $4,475,000 | -8.2% | $578 / Sq Ft |
| 02/01/2025 02/01/25 | Price Changed | $4,875,000 | -2.0% | $629 / Sq Ft |
| 09/25/2024 09/25/24 | For Sale | $4,975,000 | -- | $642 / Sq Ft |
Deed History
| Date | Type | Sale Price | Title Company |
|---|---|---|---|
| Warranty Deed | $6,000 | -- | |
| Quit Claim Deed | -- | -- |
Mortgage History
| Date | Status | Loan Amount | Loan Type |
|---|---|---|---|
| Open | $150,000 | Credit Line Revolving |
Similar Homes in Ponte Vedra Beach, FL
Source: realMLS (Northeast Florida Multiple Listing Service)
MLS Number: 2048670
APN: 066911-1102
- 109 Surrey Ln
- 300 Plantation Cir
- 129 Laurel Ln
- 189 Laurel Ln
- 112 Planters Row E
- 216 Laurel Ln
- 108 Laurel Ct
- 225 Cannon Ct E
- 185 Crosscove Cir
- 140 Crosscove Cir
- 232 Laurel Ln
- 101 Cannon Ct W
- 100 Planters Row E
- 104 Lantana Ct
- 112 Cannon Ct W
- 144 Crosstide Cir
- 352 S Nine Dr
- 136 Dornoch Ct
- 293 Plantation Cir S
- 160 Patrick Mill Cir

