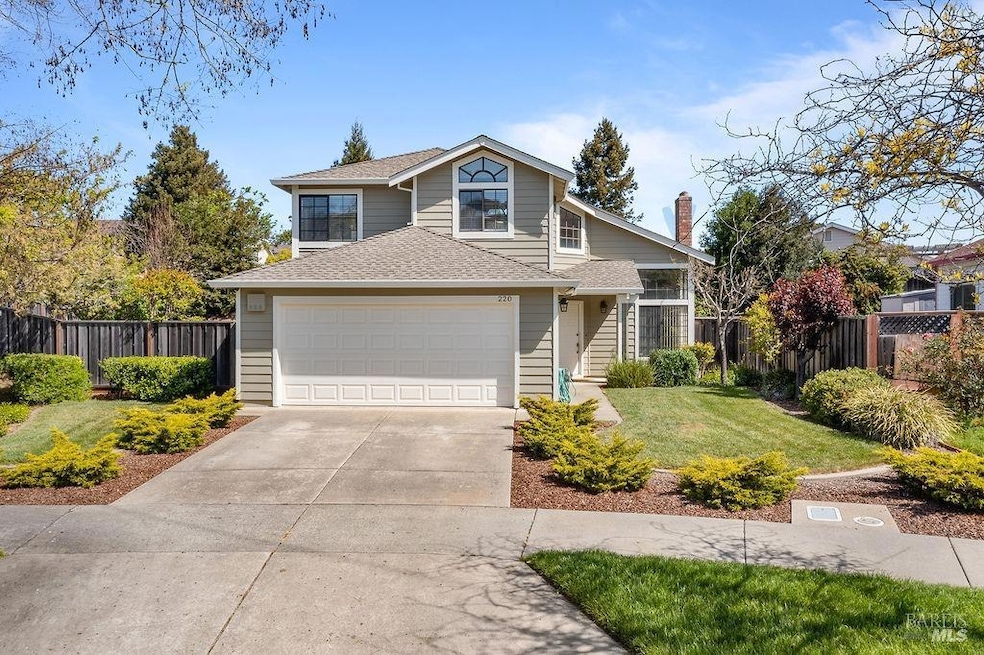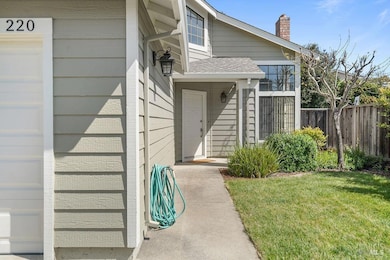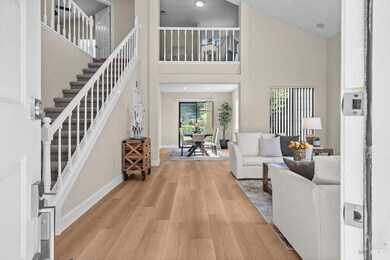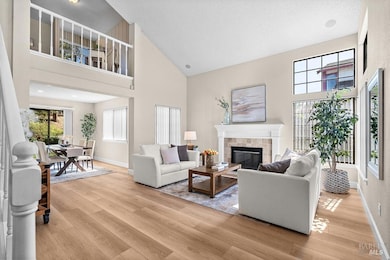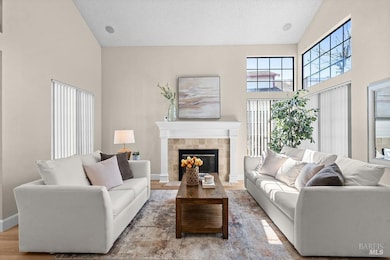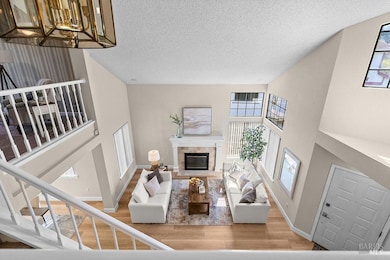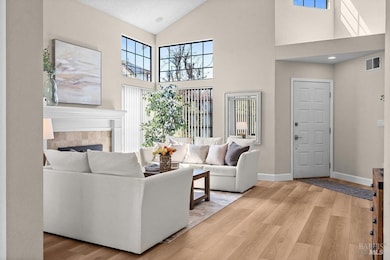Tucked away at the end of a quiet cul-de-sac in the desirable Shadow Ridge community, this beautifully updated 3-bedroom, 2-bath home blends comfort, style, and functional wrapped in true pride of ownership. Step inside and feel instantly at home with soaring cathedral ceilings, an abundance of natural light, and fresh interior paint. The main level features sleek SPC waterproof flooring, new baseboards, and energy-efficient LED recessed lighting throughout for a clean, contemporary vibe. The spacious living room offers a cozy wood-burning fireplace, while the adjacent formal dining room opens directly to the backyard perfect for indoor-outdoor living. The remodeled kitchen is a standout, featuring quartz countertops, stainless steel appliances and sink. Upstairs, you'll find three sizable bedrooms plus a versatile loft space ideal for a home office, workout area, or extra bedroom. Step outside to a freshly painted exterior and low-maintenance landscaping. The large backyard is complete with mature fruit trees (apple, plum, and nectarine), plus a dedicated garden area for your green thumb moments. This home checks all the boxes: modern updates, flexible layout, and a peaceful location. Come take a look you're going to love it!

