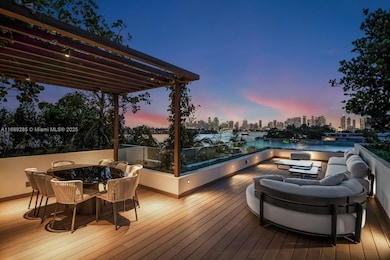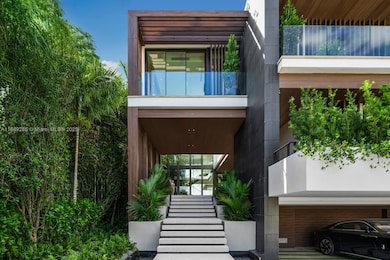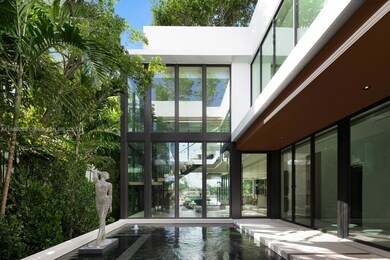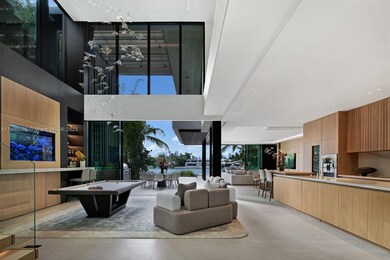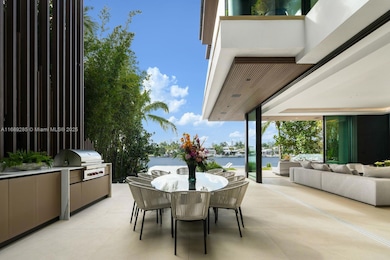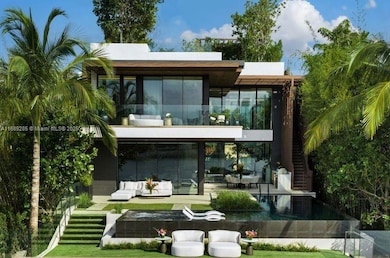
220 W Dilido Dr Miami Beach, FL 33139
Venetian Islands NeighborhoodEstimated payment $178,543/month
Highlights
- Property has ocean access
- Deeded Boat Dock
- Home Theater
- North Beach Elementary School Rated A-
- Property Fronts a Bay or Harbor
- New Construction
About This Home
Step Inside With Me! Maison Rive Gauche - the French Art de Vivre on the Venetian Islands. A water garden arrival envisioned by Strang Design leads to an atmosphere of refinement. A statement staircase, Italian millwork and oak paneled walls define the main level which features a grand salon w/ 22' ceilings, custom bar + 420 gal aquarium, and TV lounge all illuminated by Western Sunsets. The Gaggenau kitchen offers oak cabinetry, a showpiece island, and butler’s pantry. The elegant primary totals 1,400 SF w/ skyline positioning, 2 baths w/ Gessi fixtures, 2 walk-in closets and private terrace. 4 more suites, theater, office, elevator + rooftop landscaped by ENEA complete the sophistication. This architectural marvel towers at 14' NGVD. New seawall and dock. Interior sf includes a/c garage.
Home Details
Home Type
- Single Family
Est. Annual Taxes
- $170,475
Year Built
- Built in 2024 | New Construction
Lot Details
- 10,500 Sq Ft Lot
- 60 Ft Wide Lot
- Property Fronts a Bay or Harbor
- East Facing Home
- Fenced
- Property is zoned 0800
Parking
- 2 Car Attached Garage
- 2 Carport Spaces
- Automatic Garage Door Opener
- Driveway
- Open Parking
Home Design
- Concrete Roof
- Concrete Block And Stucco Construction
Interior Spaces
- 6,084 Sq Ft Home
- Elevator
- Custom Mirrors
- Furniture for Sale
- Built-In Features
- Vaulted Ceiling
- Fireplace
- Great Room
- Family or Dining Combination
- Home Theater
- Den
- Bay Views
Kitchen
- Eat-In Kitchen
- Built-In Oven
- Electric Range
- Microwave
- Ice Maker
- Dishwasher
Flooring
- Wood
- Marble
Bedrooms and Bathrooms
- 5 Bedrooms
- Sitting Area In Primary Bedroom
- Primary Bedroom Upstairs
- Walk-In Closet
- Two Primary Bathrooms
- Bathtub
- Shower Only in Primary Bathroom
Laundry
- Dryer
- Washer
Home Security
- High Impact Windows
- High Impact Door
- Fire and Smoke Detector
Pool
- Outdoor Pool
- Outdoor Shower
Outdoor Features
- Property has ocean access
- Seawall
- Deeded Boat Dock
- Balcony
- Outdoor Grill
Utilities
- Central Heating and Cooling System
- Whole House Permanent Generator
Community Details
- Property has a Home Owners Association
- Voluntary home owners association
- Di Lido Island Subdivision
Listing and Financial Details
- Assessor Parcel Number 02-32-32-011-0180
Map
Home Values in the Area
Average Home Value in this Area
Tax History
| Year | Tax Paid | Tax Assessment Tax Assessment Total Assessment is a certain percentage of the fair market value that is determined by local assessors to be the total taxable value of land and additions on the property. | Land | Improvement |
|---|---|---|---|---|
| 2024 | $178,631 | $9,450,000 | $9,450,000 | -- |
| 2023 | $178,631 | $9,453,015 | $9,450,000 | $3,015 |
| 2022 | $104,464 | $4,704,661 | $0 | $0 |
| 2021 | $84,270 | $4,276,965 | $0 | $0 |
| 2020 | $75,273 | $3,888,150 | $3,885,000 | $3,150 |
| 2019 | $75,347 | $3,888,195 | $3,885,000 | $3,195 |
| 2018 | $11,210 | $637,218 | $0 | $0 |
| 2017 | $11,108 | $624,112 | $0 | $0 |
| 2016 | $11,086 | $611,276 | $0 | $0 |
| 2015 | $11,226 | $607,027 | $0 | $0 |
| 2014 | $11,419 | $602,210 | $0 | $0 |
Property History
| Date | Event | Price | Change | Sq Ft Price |
|---|---|---|---|---|
| 03/21/2025 03/21/25 | Price Changed | $29,500,000 | -6.3% | $4,849 / Sq Ft |
| 03/04/2025 03/04/25 | Price Changed | $31,500,000 | -4.5% | $5,178 / Sq Ft |
| 11/12/2024 11/12/24 | For Sale | $33,000,000 | +464.1% | $5,424 / Sq Ft |
| 08/30/2018 08/30/18 | Sold | $5,850,000 | -15.8% | $2,090 / Sq Ft |
| 07/13/2018 07/13/18 | Pending | -- | -- | -- |
| 06/28/2018 06/28/18 | For Sale | $6,950,000 | -- | $2,483 / Sq Ft |
Deed History
| Date | Type | Sale Price | Title Company |
|---|---|---|---|
| Quit Claim Deed | -- | Mitchell Seth Polansky Pa | |
| Warranty Deed | $5,850,000 | Attorney | |
| Warranty Deed | $5,000,000 | Attorney |
Mortgage History
| Date | Status | Loan Amount | Loan Type |
|---|---|---|---|
| Open | $10,259,675 | New Conventional | |
| Previous Owner | $3,500,000 | Future Advance Clause Open End Mortgage | |
| Previous Owner | $582,744 | Adjustable Rate Mortgage/ARM | |
| Previous Owner | $100,000 | Credit Line Revolving | |
| Previous Owner | $500,000 | Credit Line Revolving | |
| Previous Owner | $149,000 | Credit Line Revolving |
Similar Homes in Miami Beach, FL
Source: MIAMI REALTORS® MLS
MLS Number: A11689285
APN: 02-3232-011-0180
- 228 + 302 W Dilido Dr
- 310 W Dilido Dr
- 121 2nd Dilido Ter Share A
- 100 E Dilido Dr
- 55 E San Marino Dr
- 617/625 E Dilido Dr
- 435 W Dilido Dr
- 433 E Dilido Dr
- 104 E San Marino Dr
- 111 5th Dilido Terrace
- 201 W San Marino Dr
- 126 W San Marino Dr
- 214 W Rivo Alto Dr
- 527 E Dilido Dr
- 111 E Dilido Dr
- 610 W Dilido Dr
- 609 E Dilido Dr
- 621 W Dilido Dr
- 11 E Rivo Alto Dr
- 315 W San Marino Dr

