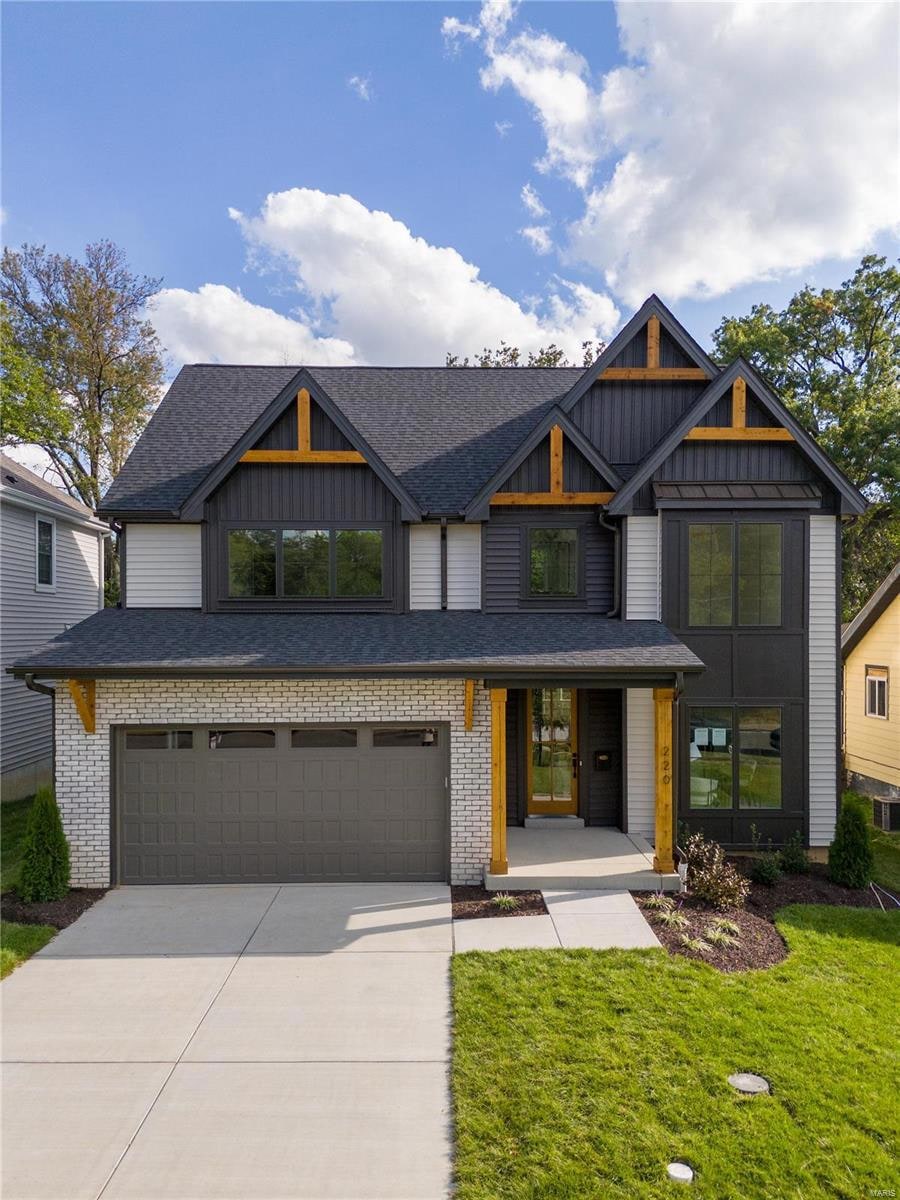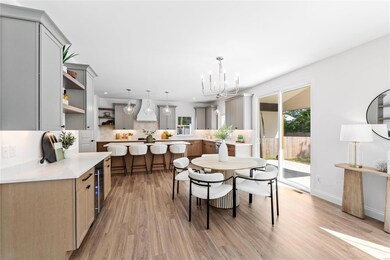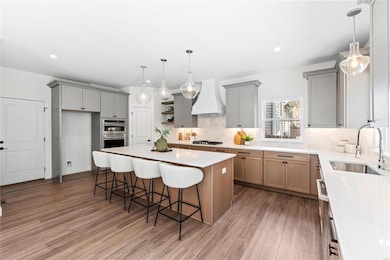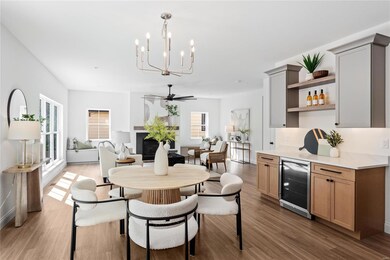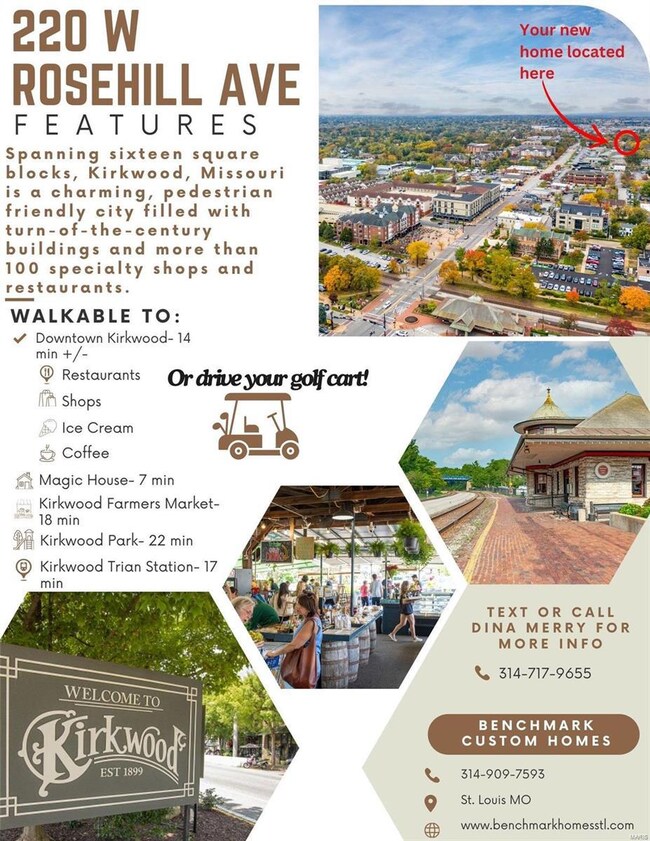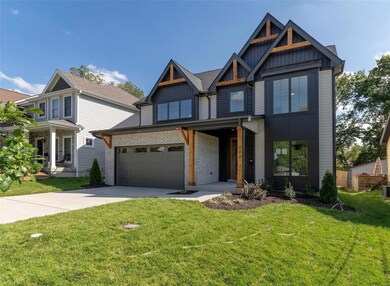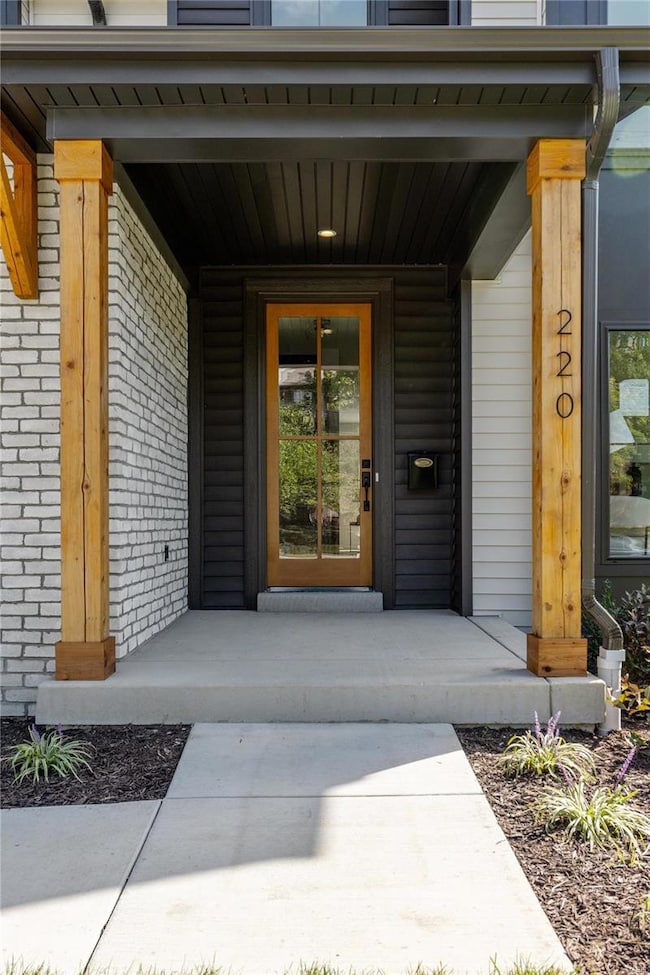
220 W Rose Hill Ave Saint Louis, MO 63122
Highlights
- Traditional Architecture
- Home Office
- Historic or Period Millwork
- W.W. Keysor Elementary School Rated A
- 2 Car Attached Garage
- Pocket Doors
About This Home
As of March 2025PRICE IMPROVEMENT! This is a move in ready NEW construction Benchmark Custom Home! 5 bed, 4.5 bath features 3,365 sq ft of living space including a finished basement. This home has a spacious kitchen & abundant cabinet space including a wine/coffee bar, huge center island, & built in appliances including a refrigerator. The dining area seats up to 8. Off the kitchen is a custom pantry, lg mud room w/ built-in cubbies & an open great room w/ gas fireplace, custom window seats & a main floor dedicated study. The Primary features vaulted ceilings, lg bathroom, separate water closet, & WIC. The hall bathroom includes double sinks, a private 2nd suite, 2nd fl laundry. Private rear yard w/ privacy fence, covered porch w/ built-in firepit. ALL Benchmark Homes are quality built w/high performance energy saving systems. Builder warranty +10 yr dry basement guarantee by Kirkwood’s most trusted builders of 33 yrs.
Home Details
Home Type
- Single Family
Est. Annual Taxes
- $2,222
Year Built
- 1979
Lot Details
- 7,841 Sq Ft Lot
- Lot Dimensions are 50x164
- Wood Fence
- Level Lot
Parking
- 2 Car Attached Garage
- Driveway
Home Design
- Traditional Architecture
- Vinyl Siding
Interior Spaces
- 2-Story Property
- Historic or Period Millwork
- Gas Fireplace
- Insulated Windows
- Tilt-In Windows
- Pocket Doors
- Sliding Doors
- Panel Doors
- Living Room
- Home Office
- Laundry Room
Kitchen
- Microwave
- Dishwasher
- Wine Cooler
- Disposal
Flooring
- Carpet
- Ceramic Tile
- Luxury Vinyl Plank Tile
Bedrooms and Bathrooms
- 5 Bedrooms
Partially Finished Basement
- Basement Fills Entire Space Under The House
- Finished Basement Bathroom
Schools
- W. W. Keysor Elem. Elementary School
- North Kirkwood Middle School
- Kirkwood Sr. High School
Additional Features
- Doors with lever handles
- Forced Air Heating System
Listing and Financial Details
- Assessor Parcel Number 24M-13-0251
Community Details
Overview
- Built by Benchmark Custom Home Builders
Recreation
- Recreational Area
Map
Home Values in the Area
Average Home Value in this Area
Property History
| Date | Event | Price | Change | Sq Ft Price |
|---|---|---|---|---|
| 03/10/2025 03/10/25 | Pending | -- | -- | -- |
| 03/07/2025 03/07/25 | Sold | -- | -- | -- |
| 01/15/2025 01/15/25 | Price Changed | $1,059,500 | -0.9% | $315 / Sq Ft |
| 01/02/2025 01/02/25 | Price Changed | $1,069,500 | -0.9% | $318 / Sq Ft |
| 12/03/2024 12/03/24 | Price Changed | $1,079,500 | -0.6% | $321 / Sq Ft |
| 11/20/2024 11/20/24 | Price Changed | $1,086,500 | -0.2% | $323 / Sq Ft |
| 11/12/2024 11/12/24 | Price Changed | $1,089,000 | -0.8% | $324 / Sq Ft |
| 11/01/2024 11/01/24 | For Sale | $1,097,500 | 0.0% | $326 / Sq Ft |
| 11/01/2024 11/01/24 | Off Market | -- | -- | -- |
| 10/17/2024 10/17/24 | Price Changed | $1,097,500 | -0.2% | $326 / Sq Ft |
| 09/06/2024 09/06/24 | Price Changed | $1,100,000 | +0.5% | $327 / Sq Ft |
| 07/03/2024 07/03/24 | For Sale | $1,095,000 | +563.6% | $325 / Sq Ft |
| 07/02/2024 07/02/24 | Off Market | -- | -- | -- |
| 06/07/2023 06/07/23 | Sold | -- | -- | -- |
| 02/24/2023 02/24/23 | Pending | -- | -- | -- |
| 02/21/2023 02/21/23 | For Sale | $165,000 | -- | $170 / Sq Ft |
Tax History
| Year | Tax Paid | Tax Assessment Tax Assessment Total Assessment is a certain percentage of the fair market value that is determined by local assessors to be the total taxable value of land and additions on the property. | Land | Improvement |
|---|---|---|---|---|
| 2024 | $2,222 | $35,630 | $35,630 | -- |
| 2023 | -- | $41,670 | $35,630 | $6,040 |
| 2022 | -- | $32,280 | $31,670 | $610 |
| 2021 | $0 | $32,280 | $31,670 | $610 |
| 2020 | $0 | $33,080 | $25,080 | $8,000 |
| 2019 | $0 | $33,080 | $25,080 | $8,000 |
| 2018 | $0 | $29,070 | $19,000 | $10,070 |
| 2017 | $0 | $29,070 | $19,000 | $10,070 |
| 2016 | -- | $31,330 | $15,830 | $15,500 |
| 2015 | -- | $31,330 | $15,830 | $15,500 |
| 2014 | -- | $25,790 | $7,640 | $18,150 |
Mortgage History
| Date | Status | Loan Amount | Loan Type |
|---|---|---|---|
| Open | $806,500 | New Conventional | |
| Previous Owner | $740,000 | New Conventional | |
| Previous Owner | $768,000 | Future Advance Clause Open End Mortgage | |
| Previous Owner | $650,000 | Future Advance Clause Open End Mortgage | |
| Previous Owner | $3,735,000 | Future Advance Clause Open End Mortgage |
Deed History
| Date | Type | Sale Price | Title Company |
|---|---|---|---|
| Warranty Deed | -- | None Listed On Document | |
| Warranty Deed | -- | None Listed On Document |
Similar Homes in the area
Source: MARIS MLS
MLS Number: MAR24041532
APN: 24M-13-0251
- 214 Midway Ave
- 211 Midway Ave
- 554 S Clay Ave
- 621 S Kirkwood Rd Unit 300
- 667 S Kirkwood Rd Unit 203
- 630 Candleberry Ct Unit C
- 1001 Maeville Dr
- 202 Commerce Ave
- 411 W Woodbine Ave
- 710 Angenette Ave
- 426 S Kirkwood Rd Unit A
- 250 Commerce Ave
- 443 S Clay Ave
- 439 S Clay Ave Unit 4
- 368 S Harrison Ave
- 541 S Fillmore Ave
- 300 Attucks St
- 421 Colony Woods Dr Unit 421
- 129 E Clinton Place Unit 3C
- 645 S Elliott Tbb Ave
