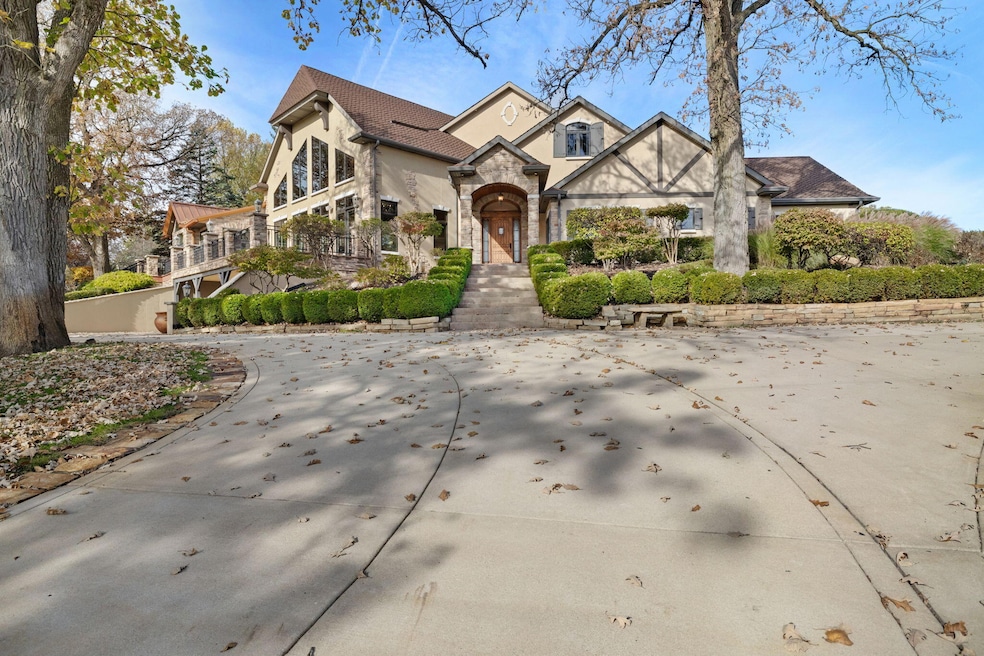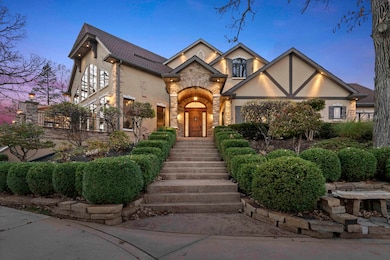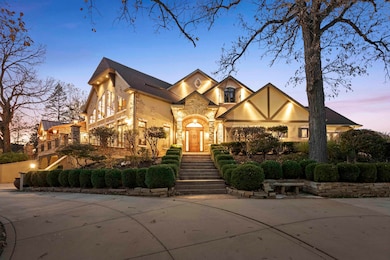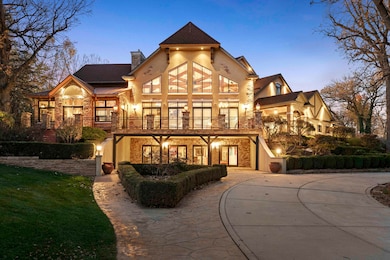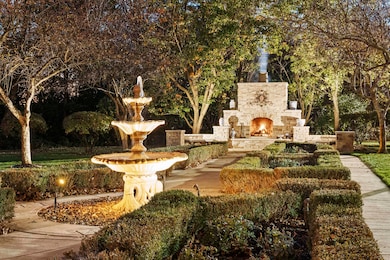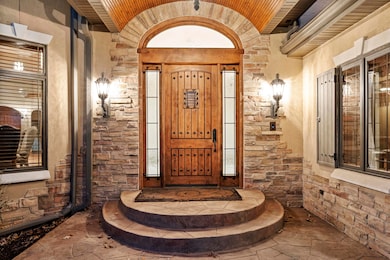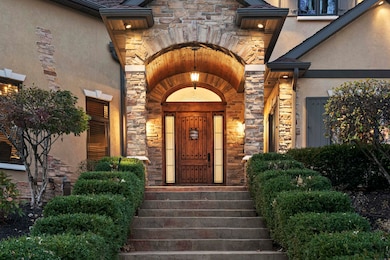2200 Austin Ave Schererville, IN 46375
Highlights
- Home fronts a pond
- 6.95 Acre Lot
- Wood Flooring
- James High Watson Elementary School Rated A
- Fireplace in Bedroom
- Great Room
About This Home
As of April 2025Welcome to this magnificent estate, a perfect blend of luxury & comfort, presented for the first time. Impressive steps lead to breathtaking barreled ceiling entry to begin your tour. Offering an impressive 5 bedrooms & 8 bathrooms, all en suites. This home is designed for both relaxation & entertainment. As you enter, be greeted by the enormous great room/dining room, characterized by soaring vaulted ceilings, architecturally designed beams, & one of four stunning fireplaces that create a warm & inviting atmosphere. Wide plank solid Cherry wood floors are a true show stopper! Adjacent to the great room is a huge kitchen that will delight any chef, equipped with top-of-the-line appliances, generous counter space, and custom cabinetry. Finished laundry room with new washer/dryer, granite counters, & folding island. The main level custom bar with coffered ceilings & fireplace offers a stylish space for hosting gatherings. Main floor master suite provides tranquility & a 3rd fireplace. The sunroom, flooded with natural light, serves as a perfect spot to enjoy morning coffee or unwind with a book while overlooking the expansive grounds. The Estate spans almost 7 acres, complete with a serene pond & a beautifully lighted exterior fountain & masonry fireplace, enhancing the peaceful ambiance. For car enthusiasts or hobbyists, the outbuilding is a standout feature, with a ceiling height that accommodates RVs & space for up to 14 cars. The attached garage boasts heated epoxy floors for added comfort adding one more space for a total of 15. Entertainment options abound with a finished walkout basement that includes a theater room for movie nights, game area, & plenty of gathering space! A huge 2nd level bonus room can be used as an office, playroom, or anything desired. As you tour this park-like setting, enjoy the full court basketball /pickleball court. Location is priceless, feel miles away yet close to all commutes, shopping, schools & restaurants.
Home Details
Home Type
- Single Family
Est. Annual Taxes
- $15,535
Year Built
- Built in 2004
Lot Details
- 6.95 Acre Lot
- Home fronts a pond
Parking
- 15 Car Garage
- Garage Door Opener
Home Design
- Stone
Interior Spaces
- 1.5-Story Property
- Wet Bar
- 4 Fireplaces
- Double Sided Fireplace
- Heatilator
- Gas Log Fireplace
- Great Room
- Dining Room
- Home Gym
- Natural lighting in basement
- Dryer
Kitchen
- Range Hood
- Microwave
- Dishwasher
Flooring
- Wood
- Carpet
Bedrooms and Bathrooms
- 5 Bedrooms
- Fireplace in Bedroom
Outdoor Features
- Covered patio or porch
- Outdoor Fireplace
- Terrace
Schools
- Grimmer Middle School
- Lake Central High School
Utilities
- Forced Air Heating and Cooling System
- Well
Community Details
- No Home Owners Association
Listing and Financial Details
- Assessor Parcel Number 451115354008000036
- Seller Considering Concessions
Map
Home Values in the Area
Average Home Value in this Area
Property History
| Date | Event | Price | Change | Sq Ft Price |
|---|---|---|---|---|
| 04/11/2025 04/11/25 | Sold | $2,999,000 | -9.0% | $333 / Sq Ft |
| 02/18/2025 02/18/25 | Pending | -- | -- | -- |
| 11/01/2024 11/01/24 | For Sale | $3,295,000 | -- | $366 / Sq Ft |
Tax History
| Year | Tax Paid | Tax Assessment Tax Assessment Total Assessment is a certain percentage of the fair market value that is determined by local assessors to be the total taxable value of land and additions on the property. | Land | Improvement |
|---|---|---|---|---|
| 2024 | $27,225 | $1,391,800 | $118,600 | $1,273,200 |
| 2023 | $15,535 | $1,336,900 | $118,600 | $1,218,300 |
| 2022 | $17,765 | $1,361,500 | $118,600 | $1,242,900 |
| 2021 | $13,431 | $1,069,900 | $118,600 | $951,300 |
| 2020 | $13,261 | $1,051,000 | $72,500 | $978,500 |
| 2019 | $13,319 | $1,005,500 | $59,100 | $946,400 |
| 2018 | $13,260 | $969,100 | $59,100 | $910,000 |
| 2017 | $12,551 | $969,700 | $59,100 | $910,600 |
| 2016 | $11,036 | $864,300 | $59,100 | $805,200 |
| 2014 | $11,164 | $899,800 | $59,200 | $840,600 |
| 2013 | $11,296 | $883,900 | $59,200 | $824,700 |
Deed History
| Date | Type | Sale Price | Title Company |
|---|---|---|---|
| Interfamily Deed Transfer | -- | None Available |
Source: Northwest Indiana Association of REALTORS®
MLS Number: 812392
APN: 45-11-15-354-008.000-036
- 226 Deertrail Ln
- 2306 Barbara Jean Dr
- 32-44 E Lincoln Dr
- 14 W 76th Ave
- 9311 W 77th Ave
- 2371 Deerpath Dr Unit 101
- 2141 Grand Ave
- 1912 Burgundy St
- 2344 Deerpath Dr W
- 1911 Burgundy St
- 1001 E Highway 330
- 2007 Sir Richard Rd
- 304 Saint Dunstan Dr
- 1939 Sir Richard Rd
- 2530 Naples Dr
- 1758 Burgundy St
- 1645 Austin Ave
- 2440 Springhill Dr
- 2039 Dorchester Ln Unit 2
- 2028 Windsor Ct Unit 3
