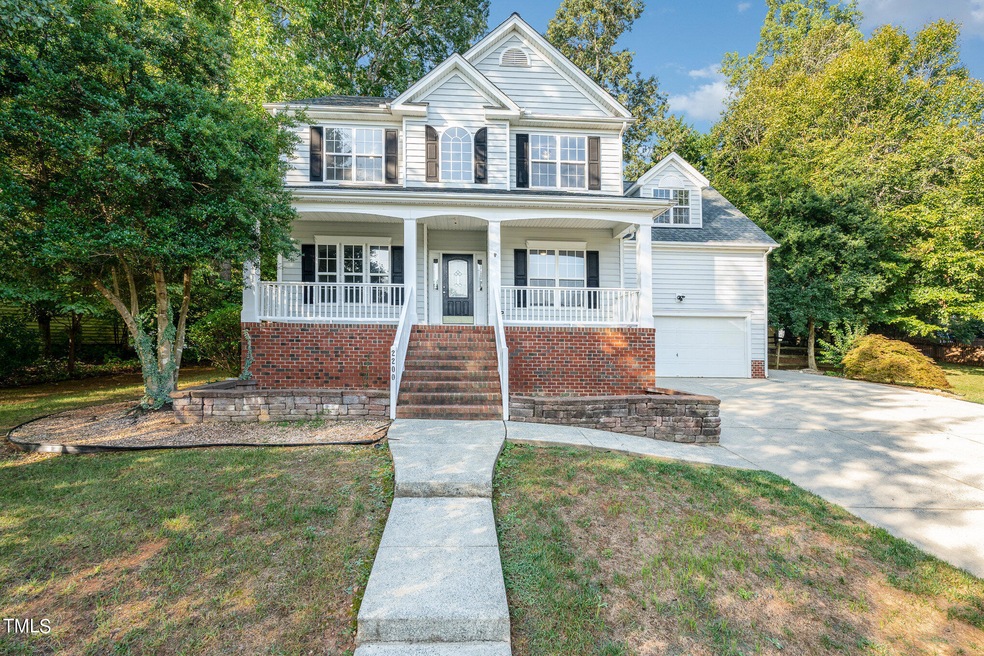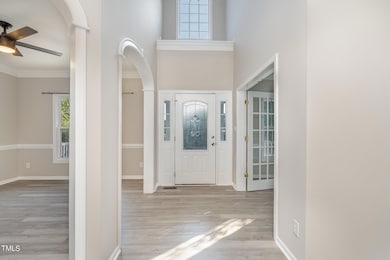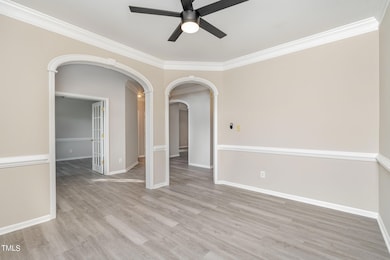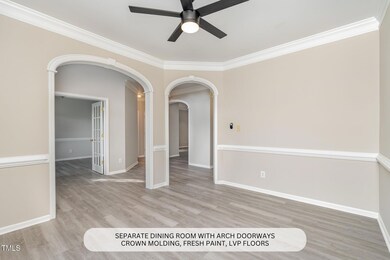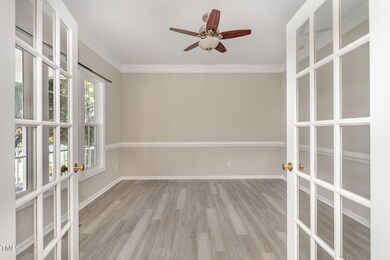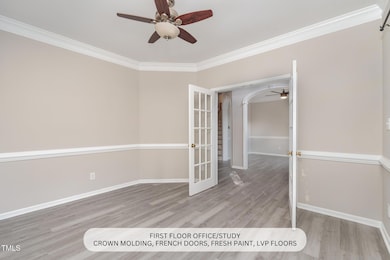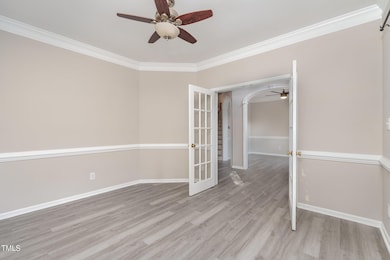
2200 Becketts Ridge Dr Hillsborough, NC 27278
Highlights
- Deck
- Traditional Architecture
- Breakfast Room
- Cedar Ridge High Rated A-
- Home Office
- Front Porch
About This Home
As of February 2025Classic Charm, Nestled in the desirable Becketts Ridge Subdivision near historical Hillsborough, this stunning 3-level, 4 bedroom + bonus offers abundant space and modern comfort with a fenced in backyard. Experience timeless architecture with traditional craftsmanship, archways, and molding throughout. The home features beautiful new LVP flooring throughout, fresh paint, and roof installed in 2020. Located just under 2 miles from I-85 and I-40, and a quick drive to Chapel Hill and Durham, this home provides the perfect blend of convenience and tranquility, just minutes from the Riverwalk, Occoneechee Mountain, and Eno River State Park. The first level welcomes you with a 2-story foyer, a versatile office space behind elegant french doors, a separate formal dining room, expansive living room with a gas fireplace, and an open kitchen with an island and sunny breakfast nook. Opening out to the serene back deck, perfect for your next event. The second level showcases the primary bedroom with an en suite bathroom and walk-in closet, along with three additional bedrooms. The third floor offers a large bonus room, perfect for a home theater, gym, playroom or as a 5th bedroom, complete with additional storage to suit all your needs. Enjoy the peaceful ambiance from the rocking chair front porch creating a warm and inviting atmosphere in every corner of this spacious residence starting at the front door.
Last Buyer's Agent
Aljerald Butcher
Redfin Corporation License #293620

Home Details
Home Type
- Single Family
Est. Annual Taxes
- $5,185
Year Built
- Built in 2002
Lot Details
- 0.35 Acre Lot
- Back Yard Fenced
HOA Fees
- $31 Monthly HOA Fees
Parking
- 2 Car Attached Garage
- Private Driveway
- 4 Open Parking Spaces
Home Design
- Traditional Architecture
- Brick Foundation
- Shingle Roof
- Vinyl Siding
Interior Spaces
- 3,116 Sq Ft Home
- 3-Story Property
- Ceiling Fan
- Gas Log Fireplace
- French Doors
- Living Room with Fireplace
- Breakfast Room
- Dining Room
- Home Office
- Storage
Kitchen
- Electric Range
- Microwave
- Dishwasher
- Kitchen Island
Flooring
- Luxury Vinyl Tile
- Vinyl
Bedrooms and Bathrooms
- 4 Bedrooms
- Walk-In Closet
- Double Vanity
- Separate Shower in Primary Bathroom
- Walk-in Shower
Laundry
- Laundry Room
- Laundry on upper level
Outdoor Features
- Deck
- Front Porch
Schools
- New Hope Elementary School
- A L Stanback Middle School
- Cedar Ridge High School
Utilities
- Forced Air Heating and Cooling System
Listing and Financial Details
- Assessor Parcel Number 9873386418
Community Details
Overview
- Becketts Ridge Hoa, Cedar Management Group Association, Phone Number (877) 252-3327
- Becketts Ridge Subdivision
Recreation
- Community Playground
Security
- Resident Manager or Management On Site
Map
Home Values in the Area
Average Home Value in this Area
Property History
| Date | Event | Price | Change | Sq Ft Price |
|---|---|---|---|---|
| 02/28/2025 02/28/25 | Sold | $560,000 | -1.8% | $180 / Sq Ft |
| 01/29/2025 01/29/25 | Pending | -- | -- | -- |
| 12/13/2024 12/13/24 | Price Changed | $570,000 | +1.8% | $183 / Sq Ft |
| 10/23/2024 10/23/24 | Price Changed | $560,000 | -1.8% | $180 / Sq Ft |
| 08/23/2024 08/23/24 | For Sale | $570,000 | -- | $183 / Sq Ft |
Tax History
| Year | Tax Paid | Tax Assessment Tax Assessment Total Assessment is a certain percentage of the fair market value that is determined by local assessors to be the total taxable value of land and additions on the property. | Land | Improvement |
|---|---|---|---|---|
| 2024 | $5,186 | $337,300 | $60,000 | $277,300 |
| 2023 | $5,014 | $337,300 | $60,000 | $277,300 |
| 2022 | $5,001 | $337,300 | $60,000 | $277,300 |
| 2021 | $4,958 | $337,300 | $60,000 | $277,300 |
| 2020 | $4,882 | $313,500 | $55,000 | $258,500 |
| 2018 | $4,817 | $313,500 | $55,000 | $258,500 |
| 2017 | $4,810 | $313,500 | $55,000 | $258,500 |
| 2016 | $4,810 | $297,039 | $53,503 | $243,536 |
| 2015 | $4,735 | $297,039 | $53,503 | $243,536 |
| 2014 | $4,695 | $297,039 | $53,503 | $243,536 |
Mortgage History
| Date | Status | Loan Amount | Loan Type |
|---|---|---|---|
| Open | $392,000 | New Conventional | |
| Previous Owner | $235,376 | New Conventional | |
| Previous Owner | $238,009 | New Conventional | |
| Previous Owner | $270,750 | New Conventional | |
| Previous Owner | $267,500 | New Conventional | |
| Previous Owner | $288,563 | FHA | |
| Previous Owner | $204,400 | Balloon | |
| Previous Owner | $204,260 | Unknown | |
| Previous Owner | $204,260 | No Value Available |
Deed History
| Date | Type | Sale Price | Title Company |
|---|---|---|---|
| Warranty Deed | $560,000 | None Listed On Document | |
| Warranty Deed | $285,000 | None Available | |
| Warranty Deed | $250,000 | None Available | |
| Warranty Deed | $255,500 | -- |
Similar Homes in Hillsborough, NC
Source: Doorify MLS
MLS Number: 10048615
APN: 9873386418
- 2208 Woodbury Dr
- 2100 Summit Dr
- 2305 Summit Dr
- 519 Flat Ford Rd
- 829 James J Freeland Memorial Dr
- 813 James J Freeland Dr
- 829 James J Freeland Mem Dr
- 2418 Summit Dr
- 211 Monarda Way
- 1100 Walter Clark Dr
- 517 Aronia Dr
- 906 Ingram Ct
- 2419 George Anderson Dr
- 345 Rubrum Dr
- 1204 Hydrangea Ct
- 133 Walking Path Place
- 505 Great Eno Path
- 2324 Lonnie Cir
- 1610 U S Highway 70a
- 132 Fiori Hill Dr S
