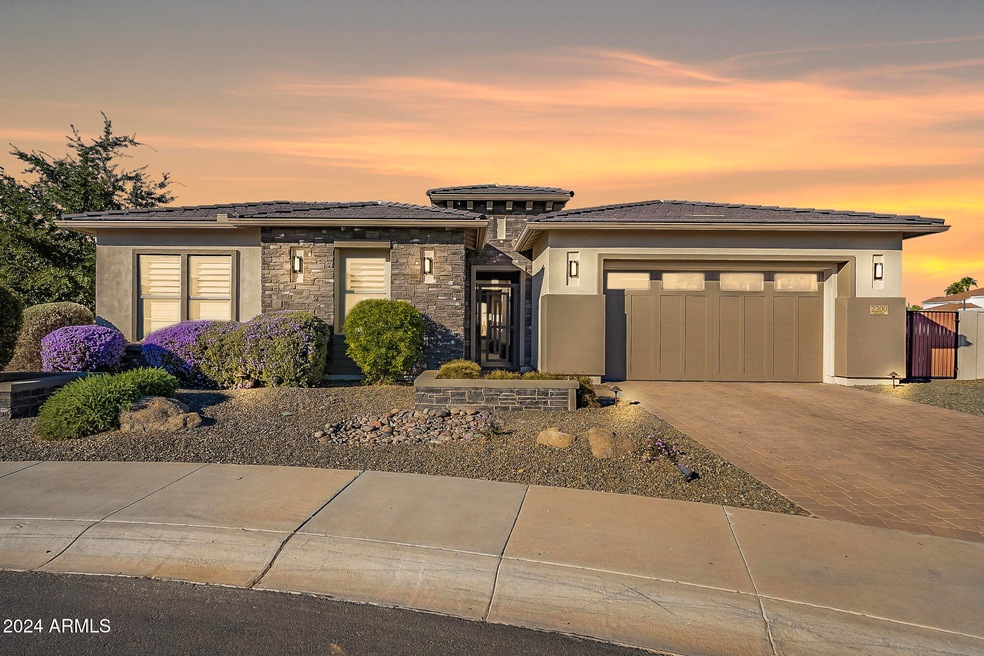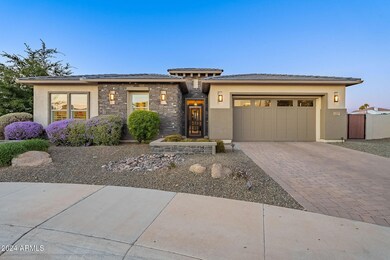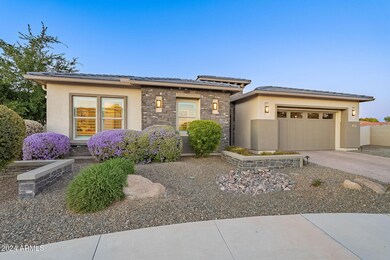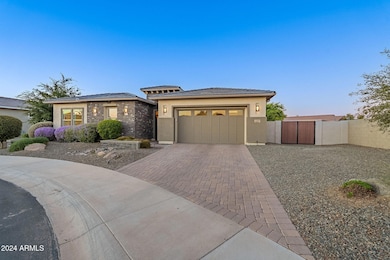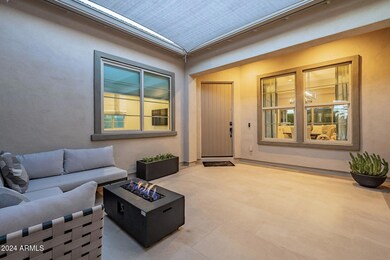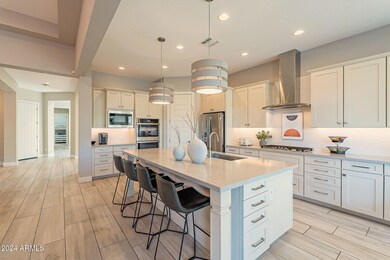
2200 E Aquarius Place Chandler, AZ 85249
South Chandler NeighborhoodHighlights
- Heated Spa
- Vaulted Ceiling
- Granite Countertops
- Jane D. Hull Elementary School Rated A
- Outdoor Fireplace
- Private Yard
About This Home
As of March 2025Welcome to an exquisite residence nestled within the prestigious gated community of Windermere Ranch, where unparalleled luxury meets modern sophistication. Built in 2019, this opulent 4-bedroom, 3-bathroom haven offers a grand living experience, perfectly crafted for those with the most discerning tastes. Boasting the largest lot in the community, this home combines expansive space with intimate comfort, epitomizing the pinnacle of lavish living.
Set within a serene enclave, this property boasts impressive street appeal with a custom iron entry door that welcomes you into a charming front courtyard adorned with a gas fireplace, all elegantly appointed with 12x36 inch porcelain tiles. The expertly designed landscaping and hardscaping, paired with WiFi-controlled waterfalls, create a tranquil ambiance that frames this remarkable home.
Step inside to discover an interior filled with high-end upgrades and sophisticated design choices. The extended kitchen is a culinary masterpiece, featuring quartz countertops, a custom backsplash, state-of-the-art appliances, and ample cabinetry enhanced with undercabinet LED lighting. The island, complete with an integrated sink, makes for a functional yet chic space, perfect for entertaining.
In the living room, soaring 12-foot ceilings and a stunning 60" linear gas fireplace, surrounded by custom Italian tile, create an expansive and luxurious gathering area. Enhanced with 5.1 speaker wiring and dimmable downlighting, the room is perfectly suited for both relaxed nights in or lively social gatherings.
The primary bedroom suite is a sanctuary of relaxation, boasting an extended space with serene views of the backyard oasis. The primary bathroom is a spa-like retreat, featuring upgraded porcelain tiles and exquisite finishes throughout.
Every detail has been thoughtfully curated, from the upgraded carpets in the bedrooms to the custom window shades in the music room and den. A central vacuum system and whole-house water softener ensure convenience and comfort at every turn.
Outside, enjoy a lavish outdoor living space with a raised patio area tiled with 12x36 inch porcelain. Unwind under the expansive 19' x 20' pergola, or gather around the built-in linear gas firepit for unforgettable evenings under the stars. For the ultimate indulgence, a heated spa nestled on its own concrete pad awaits for soothing relaxation.
This estate is a harmonious blend of indoor and outdoor living, finished with thoughtful touches such as upgraded exterior lighting fixtures, shade sails in the front courtyard, and a motion-activated pantry light. The complete exterior has been recently repainted, offering the perfect finishing touch to this distinguished home.
With its formidable array of bespoke features, enhancements, and a prestigious location in Windermere Ranch, this exquisite residence stands as a testament to refined living. It is more than just a home, it is a lifestyle choice for those who seek the extraordinary.
Home Details
Home Type
- Single Family
Est. Annual Taxes
- $3,702
Year Built
- Built in 2019
Lot Details
- 0.29 Acre Lot
- Desert faces the front and back of the property
- Block Wall Fence
- Private Yard
HOA Fees
- $154 Monthly HOA Fees
Parking
- 2 Open Parking Spaces
- 3 Car Garage
- Tandem Parking
Home Design
- Brick Exterior Construction
- Wood Frame Construction
- Spray Foam Insulation
- Tile Roof
- Stone Exterior Construction
- Stucco
Interior Spaces
- 3,315 Sq Ft Home
- 1-Story Property
- Central Vacuum
- Vaulted Ceiling
- Gas Fireplace
- Double Pane Windows
- Low Emissivity Windows
- Mechanical Sun Shade
- Family Room with Fireplace
- Security System Owned
- Washer and Dryer Hookup
Kitchen
- Eat-In Kitchen
- Gas Cooktop
- Built-In Microwave
- Kitchen Island
- Granite Countertops
Flooring
- Carpet
- Tile
Bedrooms and Bathrooms
- 4 Bedrooms
- Primary Bathroom is a Full Bathroom
- 3 Bathrooms
- Dual Vanity Sinks in Primary Bathroom
- Bathtub With Separate Shower Stall
Pool
- Heated Spa
- Above Ground Spa
Schools
- Jane D. Hull Elementary School
- San Tan Elementary Middle School
- Basha High School
Utilities
- Cooling Available
- Zoned Heating
- Heating System Uses Natural Gas
- Water Softener
- High Speed Internet
- Cable TV Available
Additional Features
- No Interior Steps
- Outdoor Fireplace
Listing and Financial Details
- Tax Lot 79
- Assessor Parcel Number 303-80-317
Community Details
Overview
- Association fees include ground maintenance
- Windermere Ranch Association, Phone Number (480) 538-2565
- Built by Maracay
- Windermere Ranch Subdivision
Recreation
- Community Playground
- Bike Trail
Map
Home Values in the Area
Average Home Value in this Area
Property History
| Date | Event | Price | Change | Sq Ft Price |
|---|---|---|---|---|
| 03/21/2025 03/21/25 | Sold | $1,175,000 | -6.0% | $354 / Sq Ft |
| 11/12/2024 11/12/24 | For Sale | $1,250,000 | -- | $377 / Sq Ft |
Tax History
| Year | Tax Paid | Tax Assessment Tax Assessment Total Assessment is a certain percentage of the fair market value that is determined by local assessors to be the total taxable value of land and additions on the property. | Land | Improvement |
|---|---|---|---|---|
| 2025 | $3,702 | $46,128 | -- | -- |
| 2024 | $3,621 | $43,932 | -- | -- |
| 2023 | $3,621 | $67,430 | $13,480 | $53,950 |
| 2022 | $3,489 | $55,280 | $11,050 | $44,230 |
| 2021 | $3,592 | $55,000 | $11,000 | $44,000 |
| 2020 | $2,852 | $41,460 | $8,290 | $33,170 |
| 2019 | $464 | $5,925 | $5,925 | $0 |
Mortgage History
| Date | Status | Loan Amount | Loan Type |
|---|---|---|---|
| Previous Owner | $548,250 | New Conventional | |
| Previous Owner | $346,000 | New Conventional | |
| Previous Owner | $351,001 | New Conventional |
Deed History
| Date | Type | Sale Price | Title Company |
|---|---|---|---|
| Warranty Deed | $1,175,000 | Navi Title Agency | |
| Special Warranty Deed | $655,368 | First American Title Ins Co |
Similar Homes in Chandler, AZ
Source: Arizona Regional Multiple Listing Service (ARMLS)
MLS Number: 6783026
APN: 303-80-317
- 2129 E Leo Place
- 2087 E Libra Place
- 2200 E Augusta Ave
- 2024 E Taurus Place
- 2494 E Cloud Dr
- 1960 E Augusta Ave
- 1912 E Gemini Place
- 2592 E Torrey Pines Ln
- 13363 E Stoney Vista Dr
- 2069 E Cedar Place
- 1834 E Scorpio Place
- 6228 S Nash Way
- 1794 E Scorpio Place
- 6161 S Pinehurst Dr
- 127XX E Via de Arboles --
- 5721 S Wilson Dr
- 1720 E Augusta Ave
- 2734 E Birchwood Place
- 2536 E Wood Place
- 6108 S Wilson Dr
