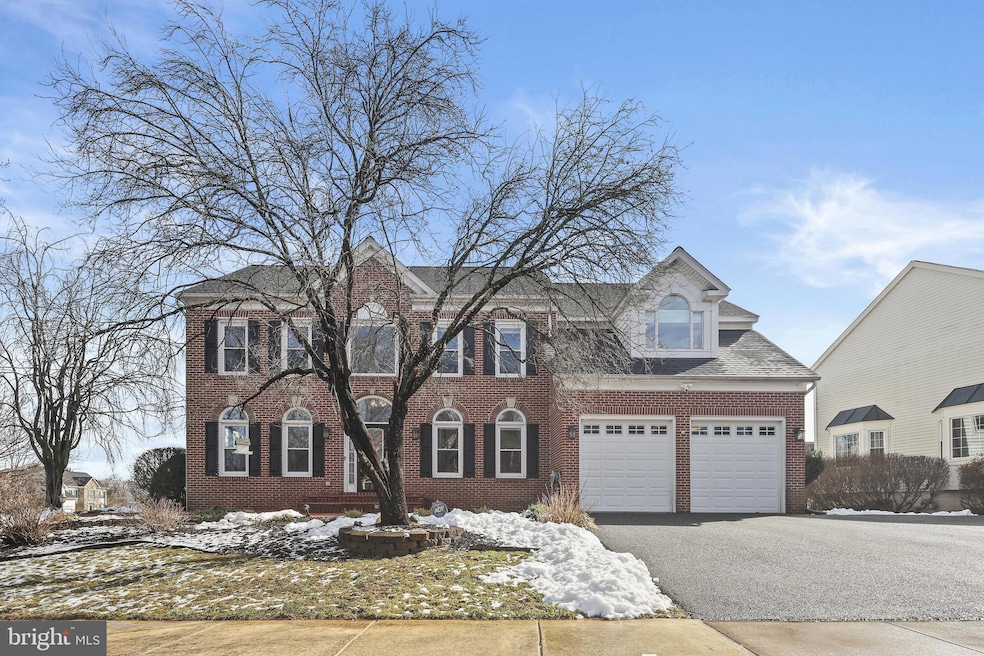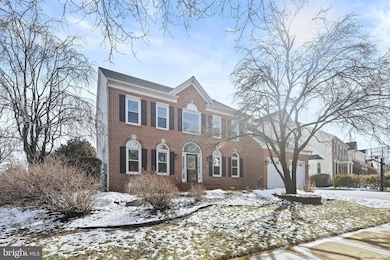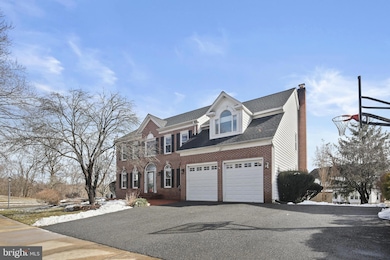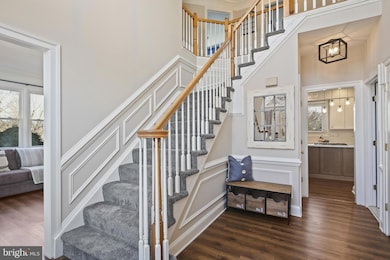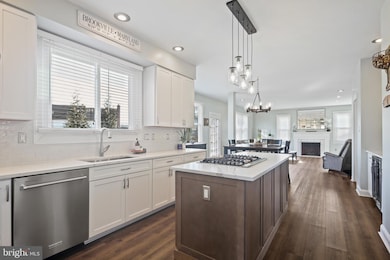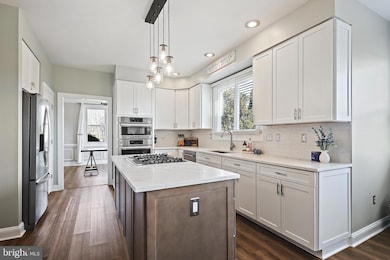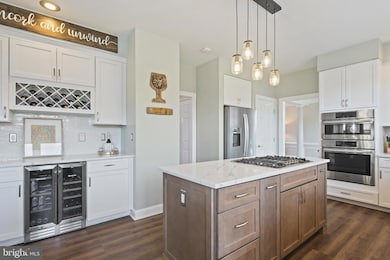
2200 Honeystone Way Brookeville, MD 20833
Highlights
- Eat-In Gourmet Kitchen
- Open Floorplan
- Recreation Room
- Greenwood Elementary School Rated A
- Colonial Architecture
- 1 Fireplace
About This Home
As of April 2025The offer deadline is Monday, March 3rd at 5 pm. Welcome to this gorgeous 5-bedroom, 4.5-bath brick-front colonial home situated on a desirable corner lot in the sought-after Oak Grove Community. Move-in ready and meticulously maintained, this home offers a perfect blend of elegance, modern updates, and functional living spaces. Head into the impressive two-story foyer, where natural light pours in through expansive windows. To the right, a private home office/study provides the perfect workspace, while to the left, the formal living and dining rooms showcase exquisite crown and chair rail molding. Throughout this level, luxury vinyl plank (LVP) flooring enhances both style and durability.
The gourmet kitchen has been beautifully updated with white shaker cabinets, quartz countertops, a subway tile backsplash, stainless steel appliances, and a center island—perfect for meal prep and entertaining. The coffee and wine bar with a built-in beverage fridge is an added bonus to the space. Unwind in the spacious family room, featuring a cozy fireplace and access to an expansive deck, creating the perfect setting for both relaxing and entertaining outdoors. A mud/laundry room with garage access and a convenient half bath complete this level.
The primary suite is a true retreat with a sitting area, vaulted ceiling, and two walk-in closets. The spa-like ensuite bath offers dual vanities, a soaking tub, and a separate standing shower. A second bedroom features its own private ensuite bath with a gorgeous standing shower. Two additional generously sized bedrooms share a well-appointed hall bath with a double vanity.
The light-filled, finished walk-up basement is designed for entertainment and versatility. Enjoy a large rec room, a game room, a private 5th bedroom, and a full bath—ideal for guests or multi-generational living. There is also an oversized utility/storage room with a kitchenette/wet bar that offers endless possibilities.
The backyard features a fenced yard for privacy and plenty of space for outdoor activities. There's plenty of parking in the attached 2-car garage plus a spacious driveway. Some of the recent upgrades include the carpeting (2025), water heater (2024), remodeled kitchen (2023), roof and siding (2023), furnace (2018), A/C (2017), and driveway (2016) just to name a few.
This home is conveniently located just minutes from commuter routes, and the heart of Olney, where you’ll find shopping, dining, and entertainment options. Welcome Home!
Home Details
Home Type
- Single Family
Est. Annual Taxes
- $8,084
Year Built
- Built in 1994
Lot Details
- 9,183 Sq Ft Lot
- Property is zoned RE2
HOA Fees
- $56 Monthly HOA Fees
Parking
- 2 Car Direct Access Garage
- 3 Driveway Spaces
- Front Facing Garage
- Garage Door Opener
Home Design
- Colonial Architecture
- Slab Foundation
- Brick Front
Interior Spaces
- Property has 3 Levels
- Open Floorplan
- Built-In Features
- Chair Railings
- Crown Molding
- Ceiling Fan
- Recessed Lighting
- 1 Fireplace
- French Doors
- Sliding Doors
- Family Room
- Living Room
- Formal Dining Room
- Den
- Recreation Room
- Game Room
- Storage Room
- Carpet
Kitchen
- Eat-In Gourmet Kitchen
- Kitchen Island
Bedrooms and Bathrooms
- En-Suite Primary Bedroom
- Soaking Tub
- Walk-in Shower
Laundry
- Laundry Room
- Laundry on main level
Partially Finished Basement
- Heated Basement
- Basement Fills Entire Space Under The House
- Walk-Up Access
- Connecting Stairway
- Interior and Exterior Basement Entry
- Sump Pump
- Basement Windows
Utilities
- Forced Air Zoned Heating and Cooling System
- Air Source Heat Pump
- Natural Gas Water Heater
Community Details
- Oak Grove Subdivision
Listing and Financial Details
- Tax Lot 1
- Assessor Parcel Number 160802978715
Map
Home Values in the Area
Average Home Value in this Area
Property History
| Date | Event | Price | Change | Sq Ft Price |
|---|---|---|---|---|
| 04/03/2025 04/03/25 | Sold | $1,001,000 | +2.1% | $321 / Sq Ft |
| 03/04/2025 03/04/25 | Pending | -- | -- | -- |
| 02/26/2025 02/26/25 | For Sale | $980,000 | -- | $314 / Sq Ft |
Tax History
| Year | Tax Paid | Tax Assessment Tax Assessment Total Assessment is a certain percentage of the fair market value that is determined by local assessors to be the total taxable value of land and additions on the property. | Land | Improvement |
|---|---|---|---|---|
| 2024 | $8,084 | $663,333 | $0 | $0 |
| 2023 | $7,001 | $631,300 | $254,600 | $376,700 |
| 2022 | $6,470 | $612,067 | $0 | $0 |
| 2021 | $5,966 | $592,833 | $0 | $0 |
| 2020 | $5,966 | $573,600 | $254,600 | $319,000 |
| 2019 | $5,902 | $569,200 | $0 | $0 |
| 2018 | $5,857 | $564,800 | $0 | $0 |
| 2017 | $5,921 | $560,400 | $0 | $0 |
| 2016 | -- | $554,867 | $0 | $0 |
| 2015 | $6,228 | $549,333 | $0 | $0 |
| 2014 | $6,228 | $543,800 | $0 | $0 |
Mortgage History
| Date | Status | Loan Amount | Loan Type |
|---|---|---|---|
| Open | $850,850 | New Conventional | |
| Previous Owner | $538,500 | New Conventional | |
| Previous Owner | $535,500 | New Conventional | |
| Previous Owner | $543,000 | New Conventional | |
| Previous Owner | $562,500 | New Conventional | |
| Previous Owner | $619,877 | FHA | |
| Previous Owner | $619,877 | FHA | |
| Previous Owner | $258,000 | No Value Available |
Deed History
| Date | Type | Sale Price | Title Company |
|---|---|---|---|
| Deed | $1,001,000 | Certified Title | |
| Interfamily Deed Transfer | -- | None Available | |
| Deed | $636,000 | -- | |
| Deed | $636,000 | -- | |
| Deed | $333,510 | -- |
Similar Homes in Brookeville, MD
Source: Bright MLS
MLS Number: MDMC2166074
APN: 08-02978715
- 19009 Old Baltimore Rd
- 2104 Carter Mill Way
- 19201 Aria Ct
- 2445 Epstein Ct
- 2822 Gold Mine Rd
- 19116 Starkey Terrace
- 3028 Dubarry Ln
- 3008 Quail Hollow Terrace
- 19724 Olney Mill Rd
- 3020 Quail Hollow Terrace
- 19329 Dimona Dr
- 2713 Civitan Club Place
- 309 Market St
- 2509 Little Vista Terrace
- 9 North St
- 18600 Sunhaven Ct
- 3312 Richwood Ln
- 18527 Meadowland Terrace
- 19230 Chandlee Mill Rd
- 18300 Redbridge Ct
