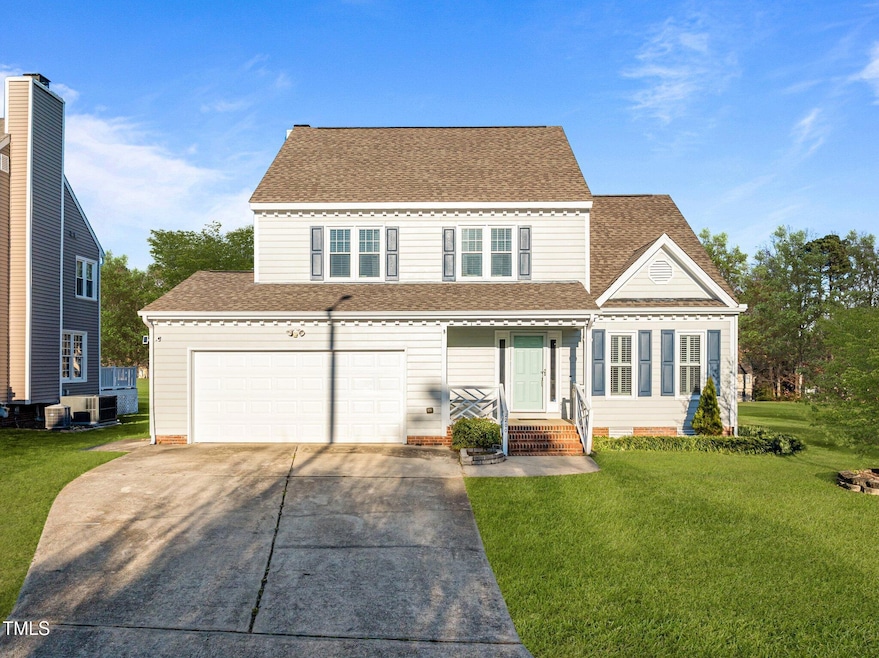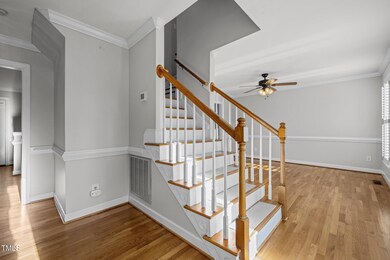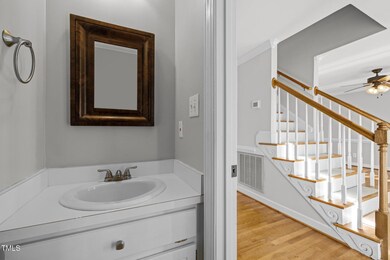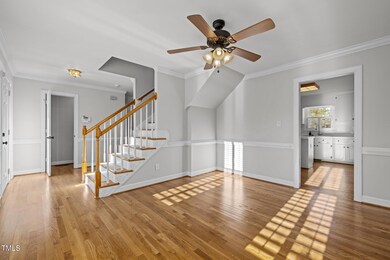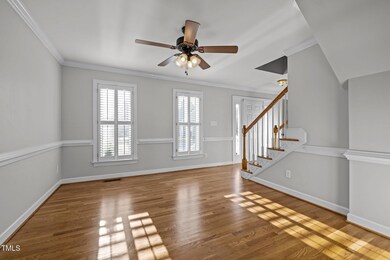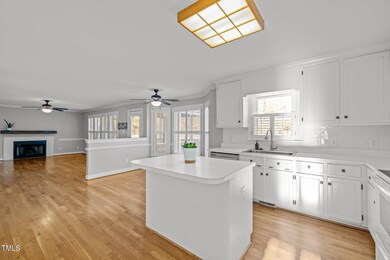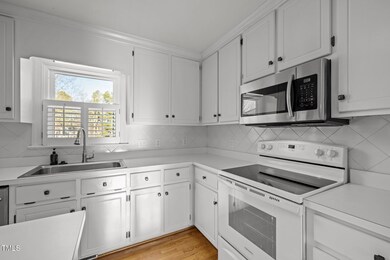
2200 Laurel Valley Way Raleigh, NC 27604
Hedingham NeighborhoodHighlights
- Clubhouse
- Wood Flooring
- Community Pool
- Transitional Architecture
- Screened Porch
- Tennis Courts
About This Home
As of February 2025Nestled in a prime location in North East Raleigh, this beautifully maintained home offers the perfect blend of comfort and convenience. Located just minutes from Downtown Raleigh, WakeMed, I-440, I-540, RDU Airport, and RTP, this property places you near everything you need while providing a serene and private retreat. The bright and inviting kitchen features new appliances, including a smooth-top range, stainless steel sink, and disposal, making meal prep a breeze. Open and airy living spaces boast gleaming hardwood floors, fresh neutral paint, smooth ceilings, and elegant crown molding. Colonial style shutters blinds throughout the downstairs add an extra touch of charm. With 4 bedrooms and a versatile bonus room, there is ample space to suit your lifestyle needs. The spacious screened porch offers an ideal place to relax and enjoy sweeping views of the lush fairway, while the direct gas line for grilling ensures seamless outdoor entertaining. Outside, you'll find meticulously landscaped grounds and excellent curb appeal, creating a welcoming atmosphere from the moment you arrive. Enjoy the neighborhood pool, clubhouse, and tennis courts! A perfect balance of style, function, and location, this home is an absolute must-see!
Home Details
Home Type
- Single Family
Est. Annual Taxes
- $3,048
Year Built
- Built in 1995
HOA Fees
- $65 Monthly HOA Fees
Parking
- 2 Car Attached Garage
- Private Driveway
- 2 Open Parking Spaces
Home Design
- Transitional Architecture
- Asbestos Shingle Roof
- Masonite
Interior Spaces
- 2,010 Sq Ft Home
- 2-Story Property
- Smooth Ceilings
- Ceiling Fan
- Insulated Windows
- Screened Porch
- Basement
- Crawl Space
- Laundry on main level
Kitchen
- Electric Range
- Microwave
- Ice Maker
- Dishwasher
- Kitchen Island
- Disposal
Flooring
- Wood
- Carpet
- Tile
Bedrooms and Bathrooms
- 4 Bedrooms
- Walk-In Closet
Home Security
- Storm Doors
- Fire and Smoke Detector
Outdoor Features
- Patio
- Rain Gutters
Schools
- Beaverdam Elementary School
- River Bend Middle School
- Knightdale High School
Additional Features
- 7,405 Sq Ft Lot
- Forced Air Zoned Heating and Cooling System
Listing and Financial Details
- Assessor Parcel Number 1735301715
Community Details
Overview
- Association fees include ground maintenance
- Hedingham Community Association, Phone Number (919) 231-9050
- Hedingham Subdivision
Recreation
- Tennis Courts
- Community Pool
Additional Features
- Clubhouse
- Resident Manager or Management On Site
Map
Home Values in the Area
Average Home Value in this Area
Property History
| Date | Event | Price | Change | Sq Ft Price |
|---|---|---|---|---|
| 02/21/2025 02/21/25 | Sold | $399,000 | 0.0% | $199 / Sq Ft |
| 01/18/2025 01/18/25 | Pending | -- | -- | -- |
| 01/17/2025 01/17/25 | For Sale | $399,000 | -- | $199 / Sq Ft |
Tax History
| Year | Tax Paid | Tax Assessment Tax Assessment Total Assessment is a certain percentage of the fair market value that is determined by local assessors to be the total taxable value of land and additions on the property. | Land | Improvement |
|---|---|---|---|---|
| 2024 | $3,048 | $348,605 | $66,000 | $282,605 |
| 2023 | $2,787 | $253,886 | $60,000 | $193,886 |
| 2022 | $2,591 | $253,886 | $60,000 | $193,886 |
| 2021 | $2,490 | $253,886 | $60,000 | $193,886 |
| 2020 | $2,445 | $253,886 | $60,000 | $193,886 |
| 2019 | $2,255 | $192,867 | $50,400 | $142,467 |
| 2018 | $2,127 | $192,867 | $50,400 | $142,467 |
| 2017 | $2,026 | $192,867 | $50,400 | $142,467 |
| 2016 | $1,985 | $192,867 | $50,400 | $142,467 |
| 2015 | $2,130 | $203,776 | $52,800 | $150,976 |
| 2014 | $2,021 | $203,776 | $52,800 | $150,976 |
Mortgage History
| Date | Status | Loan Amount | Loan Type |
|---|---|---|---|
| Open | $19,950 | New Conventional | |
| Closed | $19,950 | New Conventional | |
| Open | $391,773 | FHA | |
| Closed | $391,773 | FHA | |
| Previous Owner | $178,320 | New Conventional | |
| Previous Owner | $48,000 | Credit Line Revolving | |
| Previous Owner | $120,000 | New Conventional | |
| Previous Owner | $131,000 | No Value Available | |
| Previous Owner | $155,250 | No Value Available | |
| Previous Owner | $50,000 | Credit Line Revolving | |
| Previous Owner | $89,200 | Unknown | |
| Closed | $35,000 | No Value Available |
Deed History
| Date | Type | Sale Price | Title Company |
|---|---|---|---|
| Warranty Deed | $399,000 | None Listed On Document | |
| Warranty Deed | $399,000 | None Listed On Document | |
| Warranty Deed | $223,000 | None Available | |
| Warranty Deed | $166,000 | -- | |
| Warranty Deed | $166,000 | -- | |
| Warranty Deed | $172,500 | -- |
Similar Homes in Raleigh, NC
Source: Doorify MLS
MLS Number: 10071421
APN: 1735.18-30-1715-000
- 4828 Forest Highland Dr
- 2720 Burgundy Star Dr
- 4904 Goosedown Ct
- 1961 Indianwood Ct
- 1928 Jupiter Hills Ct
- 2100 Thornblade Dr
- 5401 Green Feather Ln
- 2041 Metacomet Way
- 2004 Summer Shire Way
- 2001 Metacomet Way
- 5004 Royal Troon Dr
- 2036 Metacomet Way
- 5008 Casland Dr
- 5321 Cog Hill Ct
- 2133 Persimmon Ridge Dr
- 1638 Oakland Hills Way
- 2037 Summer Shire Way
- 4724 Worchester Place
- 3021 Allenby Dr
- 2013 Turtle Point Dr
