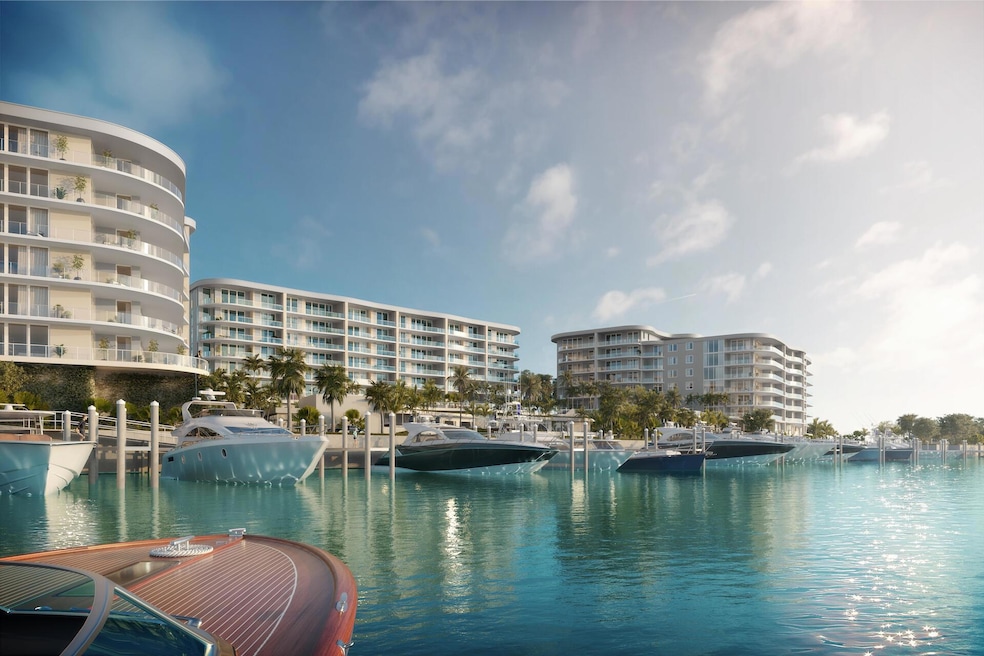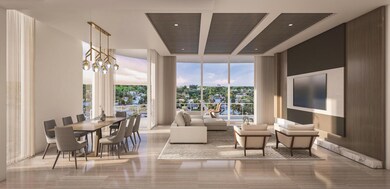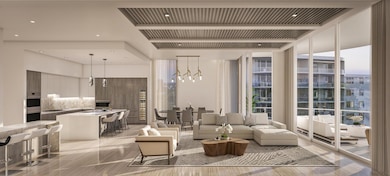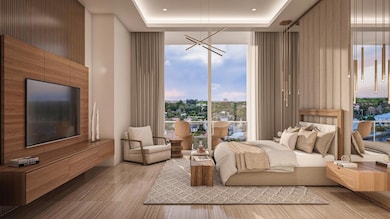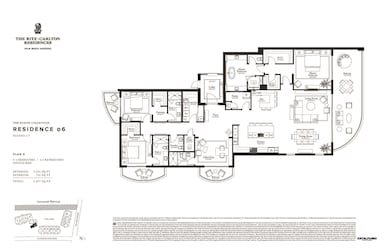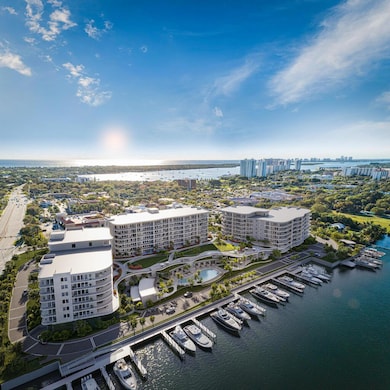
2200 Pga Blvd Unit 206 Palm Beach Gardens, FL 33410
Estimated payment $36,462/month
Highlights
- Doorman
- Boat Ramp
- Intracoastal View
- 1,040 Feet of Waterfront
- Community Cabanas
- 5-minute walk to Intracoastal
About This Home
Embark on refined luxury at The Ritz-Carlton Residences--now under construction on a 14-acre, one-of-a-kind property along the intracoastal waterway in the heart of Palm Beach Gardens' dining, shopping & marina district. With just 106 residences & 29 boat slips, this masterpiece offers 3 to 5 bedroom residences, expansive terraces & 2 assigned garaged parking spaces. All offer floor-to-ceiling triple-paned windows capturing marina & sunset views. High end appliances. 24-hr concierge, guard gate & valet. Countless amenities include fitness center, pickleball, resort style pool w/ lap lane & much more. Anticipated completion of Q1 2026 promises a lifestyle defined by unparalleled sophistication & luxury.
Property Details
Home Type
- Condominium
Year Built
- Home Under Construction
Lot Details
- 1,040 Feet of Waterfront
- Home fronts navigable water
- Property fronts an intracoastal waterway
- Sprinkler System
HOA Fees
- $4,665 Monthly HOA Fees
Parking
- Over 1 Space Per Unit
- Guest Parking
- Assigned Parking
Home Design
- Built-Up Roof
Interior Spaces
- 3,332 Sq Ft Home
- Wet Bar
- Bar
- Thermal Windows
- Sliding Windows
- Entrance Foyer
- Great Room
- Combination Dining and Living Room
- Den
- Tile Flooring
- Intracoastal Views
Kitchen
- Built-In Oven
- Gas Range
- Microwave
- Dishwasher
- Disposal
Bedrooms and Bathrooms
- 3 Bedrooms
- Dual Sinks
- Separate Shower in Primary Bathroom
Laundry
- Laundry Room
- Washer and Dryer
- Laundry Tub
Home Security
- Security Lights
- Closed Circuit Camera
Outdoor Features
- No Fixed Bridges
- Seawall
- Patio
Utilities
- Central Heating and Cooling System
- Underground Utilities
- Electric Water Heater
- Municipal Trash
Listing and Financial Details
- Tax Lot 206
- Assessor Parcel Number 52434205420180206
- Seller Considering Concessions
Community Details
Overview
- Association fees include management, common areas, cable TV, insurance, legal/accounting, ground maintenance, maintenance structure, parking, pool(s), reserve fund, roof, sewer, security, trash, water
- 106 Units
- High-Rise Condominium
- Ritz Carlton Residences, Subdivision
- 7-Story Property
Amenities
- Doorman
- Clubhouse
- Billiard Room
- Business Center
- Bike Room
- Community Storage Space
- Elevator
Recreation
- Boat Ramp
- Boating
- Pickleball Courts
- Community Cabanas
- Community Pool
- Community Spa
- Putting Green
- Park
Pet Policy
- Pets Allowed
Security
- Gated with Attendant
- Resident Manager or Management On Site
- Card or Code Access
- Impact Glass
- Fire and Smoke Detector
Map
Home Values in the Area
Average Home Value in this Area
Property History
| Date | Event | Price | Change | Sq Ft Price |
|---|---|---|---|---|
| 04/04/2023 04/04/23 | Pending | -- | -- | -- |
| 03/22/2023 03/22/23 | For Sale | $4,831,400 | -- | $1,450 / Sq Ft |
Similar Homes in Palm Beach Gardens, FL
Source: BeachesMLS
MLS Number: R10875725
- 2200 Pga Blvd Unit 115
- 2200 Pga Blvd Unit 201
- 2200 Pga Blvd Unit 305
- 2200 Pga Blvd Unit 305
- 2200 Pga Blvd Unit 713
- 2200 Pga Blvd Unit 406
- 2200 Pga Blvd Unit 203
- 2200 Pga Blvd Unit 510
- 2200 Pga Blvd Unit 309
- 2200 Pga Blvd Unit 514
- 2200 Pga Blvd Unit 416
- 2200 Pga Blvd Unit 116
- 2200 Pga Blvd Unit 206
- 2200 Pga Blvd Unit 616
- 2200 Pga Blvd Unit 205
- 2128 Vista Dr
- 11387 E Teach Rd
- 11360 Avery Rd
- 1940 Doffer Ln
- 11346 Avery Rd
