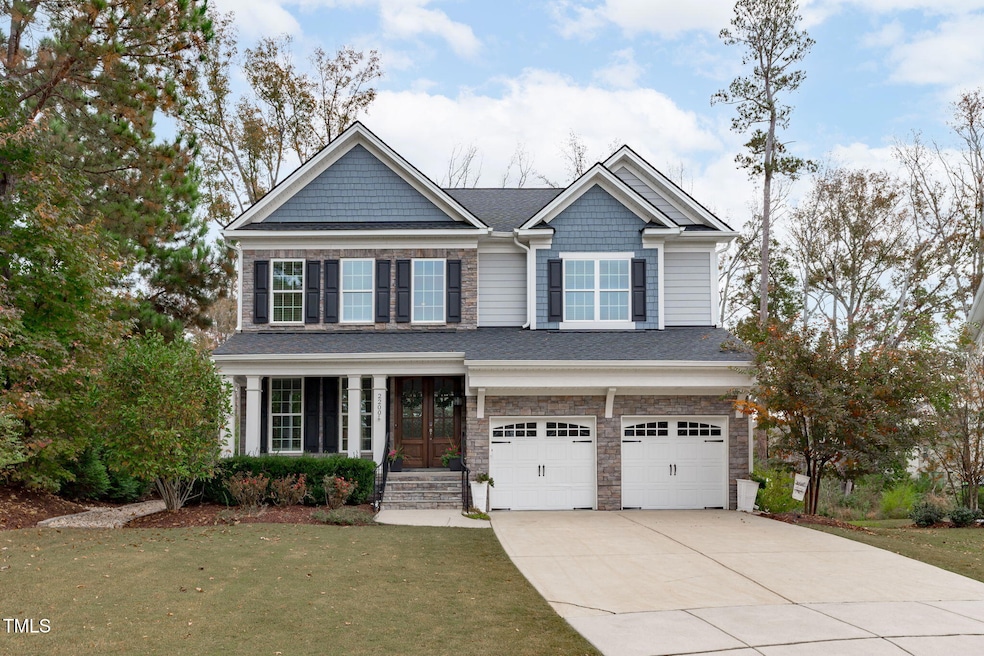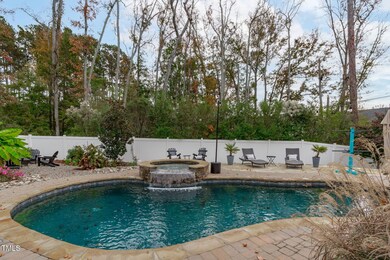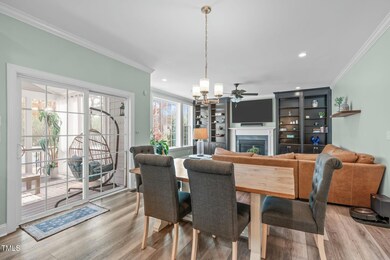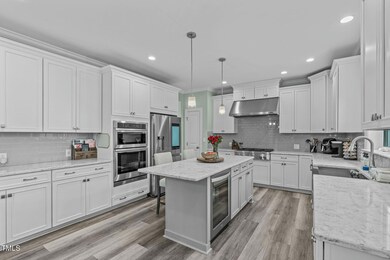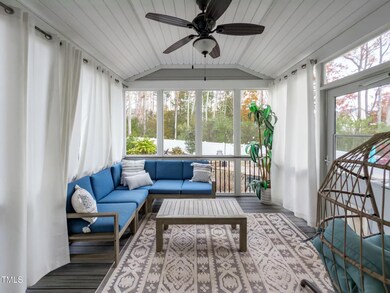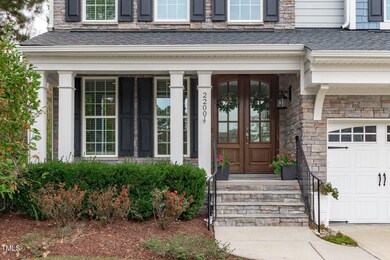
2200 Pollard Place Cary, NC 27519
Green Level NeighborhoodHighlights
- Fitness Center
- Heated Pool and Spa
- Clubhouse
- White Oak Elementary School Rated A
- Open Floorplan
- Transitional Architecture
About This Home
As of January 2025Nestled in a prime location close to interstate 540 and 440 this stunning home offers the perfect blend of luxury, comfort, and privacy. Situated on a spacious corner lot, it's the ideal setting for those seeking both convenience and tranquility.
Step inside and through the open foyer be immediately impressed by the chef's kitchen, a true heart of the home. Whether you're preparing a family meal or hosting friends, this kitchen is designed for both function and style, featuring high-end appliances, ample counter space, and custom cabinetry. It's a space where cooking becomes an experience, not just a task.
Adjacent to the kitchen, you'll find a formal dining room that's perfect for hosting dinner parties or intimate family gatherings. With plenty of space and an elegant ambiance, it's the perfect place to make lasting memories.
For those who work from home or simply need a quiet retreat, the study provides a sanctuary of peace and focus. With privacy sound resistant doors, it's the ideal spot for concentrating on important tasks or enjoying a moment of solitude, free from distractions.
Step outside, and you'll be greeted by your very own private oasis. The heated pool invites you to take a swim year-round, while the hot tub offers the perfect way to relax and unwind under the stars. The outdoor barbeque offers ample counterspace to prepare, cook and serve right from the backyard. Surrounded by lush landscaping, the backyard provides the ultimate in privacy, making it an ideal space for outdoor entertaining or quiet reflection.
Not only does this home offer exceptional features, but its location is second to none. Within minutes, you can enjoy the shopping, dining, and entertainment at Beaver Creek Shopping Center, while still retreating to your peaceful, private home when the day is done. Whether you're commuting to work or exploring the surrounding area, the property's central location makes it easy to enjoy all the conveniences of modern living.
This is more than just a home—it's a lifestyle. From the luxurious interior to the serene outdoor retreat, every detail has been carefully considered to offer the ultimate in comfort and convenience. Don't miss out on the opportunity to make this extraordinary property your own.
Contact us today to schedule a tour and experience everything this beautiful home has to offer!
Home Details
Home Type
- Single Family
Est. Annual Taxes
- $6,931
Year Built
- Built in 2018
Lot Details
- 10,019 Sq Ft Lot
- Vinyl Fence
- Landscaped with Trees
- Back Yard Fenced and Front Yard
HOA Fees
- $127 Monthly HOA Fees
Parking
- 2 Car Attached Garage
- Inside Entrance
- Front Facing Garage
- Side by Side Parking
- Private Driveway
- 2 Open Parking Spaces
Home Design
- Transitional Architecture
- Traditional Architecture
- Raised Foundation
- Shingle Roof
- Stone Veneer
Interior Spaces
- 2,909 Sq Ft Home
- 2-Story Property
- Open Floorplan
- Built-In Features
- Bookcases
- Crown Molding
- Smooth Ceilings
- High Ceiling
- Ceiling Fan
- Recessed Lighting
- Gas Log Fireplace
- Entrance Foyer
- Family Room with Fireplace
- Breakfast Room
- Dining Room
- Home Office
- Screened Porch
Kitchen
- Built-In Oven
- Electric Oven
- Gas Cooktop
- Range Hood
- Microwave
- Ice Maker
- Dishwasher
- Wine Refrigerator
- Stainless Steel Appliances
- Kitchen Island
- Quartz Countertops
- Disposal
Flooring
- Carpet
- Tile
- Luxury Vinyl Tile
Bedrooms and Bathrooms
- 5 Bedrooms
- Walk-In Closet
- Double Vanity
- Private Water Closet
- Bathtub with Shower
- Shower Only
- Walk-in Shower
Laundry
- Laundry Room
- Laundry on main level
- Washer and Dryer
- Sink Near Laundry
Attic
- Pull Down Stairs to Attic
- Unfinished Attic
Home Security
- Smart Lights or Controls
- Indoor Smart Camera
- Smart Home
- Smart Thermostat
Pool
- Heated Pool and Spa
- Heated In Ground Pool
- Heated Spa
- In Ground Spa
- Gunite Pool
- Outdoor Pool
- Saltwater Pool
- Fence Around Pool
Outdoor Features
- Patio
- Outdoor Kitchen
- Outdoor Grill
- Rain Gutters
Schools
- White Oak Elementary School
- Mills Park Middle School
- Green Level High School
Utilities
- Central Air
- Heating System Uses Natural Gas
- Heat Pump System
- Vented Exhaust Fan
- Gas Water Heater
Listing and Financial Details
- Property held in a trust
- Assessor Parcel Number 0733147762
Community Details
Overview
- Omega Association Management Association, Phone Number (919) 461-0102
- Built by Toll Brothers
- The Pines At Wake Crossing Subdivision
Amenities
- Picnic Area
- Clubhouse
Recreation
- Tennis Courts
- Community Basketball Court
- Community Playground
- Fitness Center
- Community Pool
Map
Home Values in the Area
Average Home Value in this Area
Property History
| Date | Event | Price | Change | Sq Ft Price |
|---|---|---|---|---|
| 01/06/2025 01/06/25 | Sold | $1,050,000 | 0.0% | $361 / Sq Ft |
| 12/10/2024 12/10/24 | Pending | -- | -- | -- |
| 11/27/2024 11/27/24 | For Sale | $1,050,000 | -- | $361 / Sq Ft |
Tax History
| Year | Tax Paid | Tax Assessment Tax Assessment Total Assessment is a certain percentage of the fair market value that is determined by local assessors to be the total taxable value of land and additions on the property. | Land | Improvement |
|---|---|---|---|---|
| 2024 | $6,931 | $809,742 | $210,000 | $599,742 |
| 2023 | $6,089 | $553,265 | $100,000 | $453,265 |
| 2022 | $5,716 | $553,265 | $100,000 | $453,265 |
| 2021 | $5,497 | $553,265 | $100,000 | $453,265 |
| 2020 | $5,442 | $553,265 | $100,000 | $453,265 |
| 2019 | $5,364 | $470,584 | $100,000 | $370,584 |
| 2018 | $1,127 | $105,400 | $100,000 | $5,400 |
Deed History
| Date | Type | Sale Price | Title Company |
|---|---|---|---|
| Warranty Deed | $1,050,000 | None Listed On Document | |
| Warranty Deed | $1,050,000 | None Listed On Document | |
| Warranty Deed | -- | None Listed On Document | |
| Quit Claim Deed | -- | None Listed On Document | |
| Deed | -- | None Available | |
| Warranty Deed | -- | None Available |
Similar Homes in Cary, NC
Source: Doorify MLS
MLS Number: 10064578
APN: 0733.03-14-7762-000
- 333 Parlier Dr
- 337 Parlier Dr
- 2221 Holtwood Way
- 2217 Holtwood Way
- 7210 Roberts Rd
- 7723 Roberts Rd
- 518 Parlier Dr Unit 82
- 2506 Silas Peak Ln
- 2525 Silas Peak Ln
- 2554 Club Level Dr
- 107 Ludbrook Ct
- 2613 Beckwith Rd
- 2109 Henniker St
- 6824 Wood Forest Dr
- 2620 Club Level Dr
- 2310 Nutting Ln
- 1121 White Oak Creek Dr
- 760 Bachelor Gulch Way
- 756 Bachelor Gulch Way
- 755 Bachelor Gulch Way
