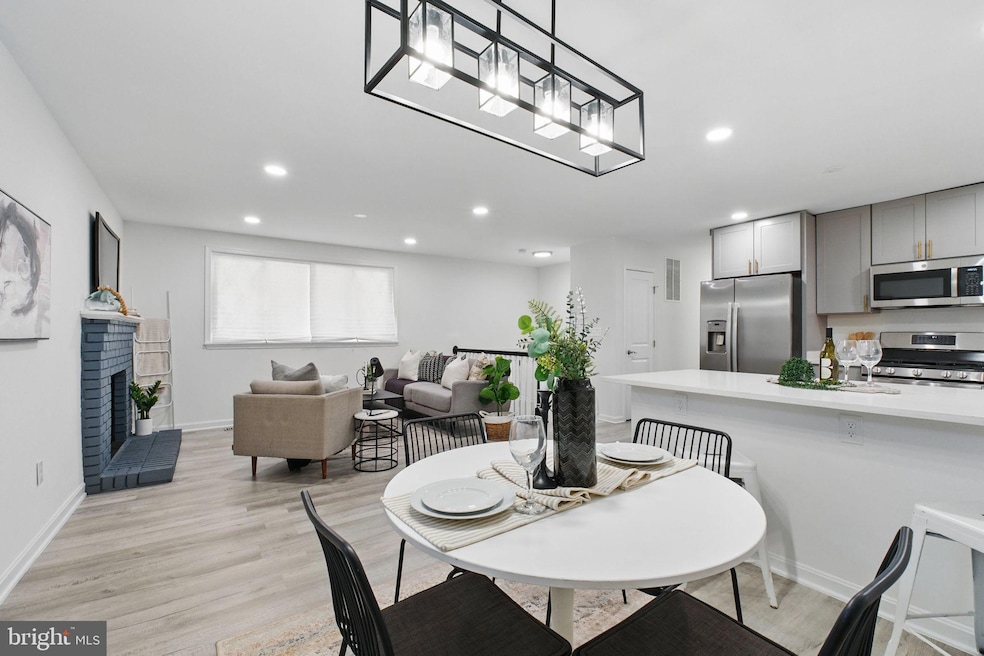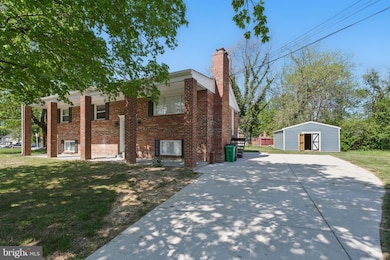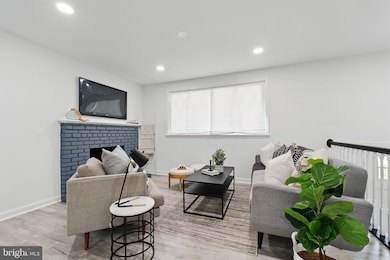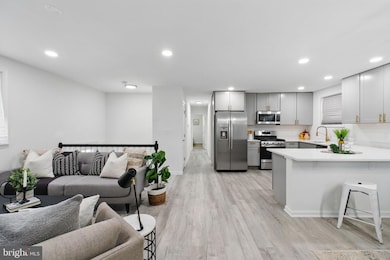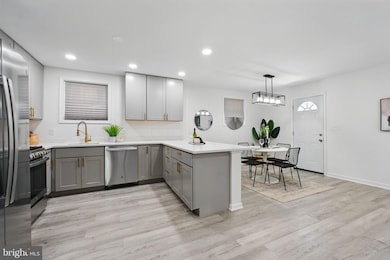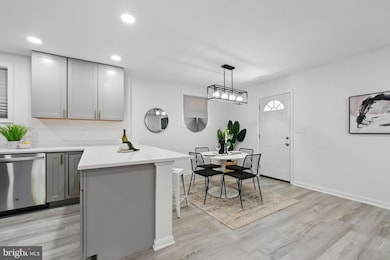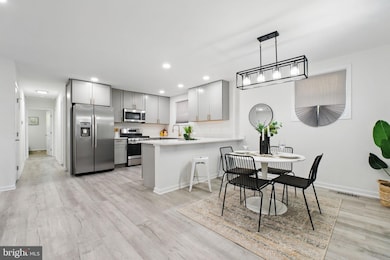
2200 Rosedell Place Fort Washington, MD 20744
Friendly NeighborhoodEstimated payment $3,142/month
Highlights
- Open Floorplan
- No HOA
- Stainless Steel Appliances
- 2 Fireplaces
- Upgraded Countertops
- Forced Air Heating and Cooling System
About This Home
Discover the perfect blend of space, style, and comfort in this beautifully renovated 2300 sq ft (+/-) , 5-bedroom, 3 full-bath split-level home. Designed for modern living, this home features an open floor plan with stunning luxury vinyl plank flooring throughout, creating a seamless flow between living, dining, and entertaining spaces.The updated kitchen is a true showstopper—complete with sleek quartz countertops, a breakfast bar, stainless steel appliances, and ample cabinet space—perfect for casual meals or hosting guests. Large windows fill the home with natural light, enhancing the bright and airy feel of every room.With five generously sized bedrooms and three full modern baths, there’s plenty of room for everyone to spread out in comfort.Whether you're gathering in the open living area, preparing meals in your chef-inspired kitchen, or enjoying the flexibility of multiple living levels, this home offers the space and features you’ve been looking for—all in a stylish, move-in ready package.
Open House Schedule
-
Sunday, April 27, 202511:00 am to 1:00 pm4/27/2025 11:00:00 AM +00:004/27/2025 1:00:00 PM +00:00Add to Calendar
Home Details
Home Type
- Single Family
Est. Annual Taxes
- $4,221
Year Built
- Built in 1963 | Remodeled in 2025
Lot Details
- 0.25 Acre Lot
- Property is zoned RR
Parking
- Driveway
Home Design
- Split Level Home
- Brick Exterior Construction
Interior Spaces
- 1,150 Sq Ft Home
- Property has 2 Levels
- Open Floorplan
- 2 Fireplaces
- Dining Area
- Finished Basement
Kitchen
- Gas Oven or Range
- Built-In Microwave
- Ice Maker
- Dishwasher
- Stainless Steel Appliances
- Upgraded Countertops
Bedrooms and Bathrooms
Utilities
- Forced Air Heating and Cooling System
- Natural Gas Water Heater
Community Details
- No Home Owners Association
Listing and Financial Details
- Tax Lot 17
- Assessor Parcel Number 17050363838
Map
Home Values in the Area
Average Home Value in this Area
Tax History
| Year | Tax Paid | Tax Assessment Tax Assessment Total Assessment is a certain percentage of the fair market value that is determined by local assessors to be the total taxable value of land and additions on the property. | Land | Improvement |
|---|---|---|---|---|
| 2024 | $3,012 | $284,100 | $101,400 | $182,700 |
| 2023 | $3,617 | $270,867 | $0 | $0 |
| 2022 | $3,462 | $257,633 | $0 | $0 |
| 2021 | $3,312 | $244,400 | $100,700 | $143,700 |
| 2020 | $3,239 | $232,867 | $0 | $0 |
| 2019 | $3,149 | $221,333 | $0 | $0 |
| 2018 | $3,101 | $209,800 | $75,700 | $134,100 |
| 2017 | $2,891 | $192,500 | $0 | $0 |
| 2016 | -- | $175,200 | $0 | $0 |
| 2015 | $2,989 | $157,900 | $0 | $0 |
| 2014 | $2,989 | $157,900 | $0 | $0 |
Property History
| Date | Event | Price | Change | Sq Ft Price |
|---|---|---|---|---|
| 04/24/2025 04/24/25 | For Sale | $499,900 | -- | $435 / Sq Ft |
Deed History
| Date | Type | Sale Price | Title Company |
|---|---|---|---|
| Deed | $1,076,780 | None Listed On Document | |
| Deed | -- | -- | |
| Deed | $51,600 | -- |
Mortgage History
| Date | Status | Loan Amount | Loan Type |
|---|---|---|---|
| Open | $300,000 | New Conventional | |
| Closed | $250,000 | Construction |
Similar Homes in Fort Washington, MD
Source: Bright MLS
MLS Number: MDPG2148948
APN: 05-0363838
- 10320 Old Fort Rd
- 10311 Musket Ct
- 10122 Griff Dr
- 9903 Allen Gayle Dr
- 9900 Allen Gayle Dr
- 10110 Old Fort Rd
- 10619 Cedarwood Ln
- 9910 Caltor Ln
- 2113 Powder Horn Dr
- 2806 Melisa Dr
- 2811 Tree View Way
- 9608 Caltor Ln
- 9604 Caltor Ln
- 9911 Moreland St
- 1723 Rhodesia Ave
- 9502 Blanchard Dr
- 1910 Tall Timber Ct
- 9715 Underwood Dr
- 9705 Jadee Ct
- 9906 Old Fort Rd
