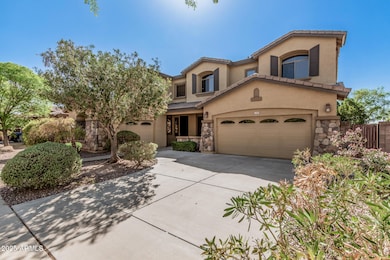
2200 S Holguin Way Chandler, AZ 85286
Central Chandler NeighborhoodEstimated payment $4,966/month
Highlights
- 0.19 Acre Lot
- Spanish Architecture
- Private Yard
- T. Dale Hancock Elementary School Rated A
- Granite Countertops
- Eat-In Kitchen
About This Home
Charming 2-story home in Arden Park with excellent curb appeal, a 3-car garage, and a well-cared landscape. Inside, you'll find a bright & airy living room w/ soaring ceilings, a neutral palette, & a mix of tile and carpet flooring in all the right places. The great room has direct access to the backyard. Enjoy intimate meals in the formal dining room. The eat-in kitchen showcases custom cabinetry, built-in appliances, granite counters, a pantry, an island w/ a breakfast bar, & a breakfast room. A flexible loft for an office/game area. The main bedroom hosts a private bathroom w/ dual sinks, a separate shower/tub & a walk-in closet. Tranquility awaits in the large backyard featuring a covered patio, lush grass, and ample space for gatherings. Near shops, parks, & more! Don't miss it!
Home Details
Home Type
- Single Family
Est. Annual Taxes
- $4,276
Year Built
- Built in 2003
Lot Details
- 8,386 Sq Ft Lot
- Block Wall Fence
- Front and Back Yard Sprinklers
- Private Yard
- Grass Covered Lot
HOA Fees
- $95 Monthly HOA Fees
Parking
- 3 Car Garage
- Side or Rear Entrance to Parking
Home Design
- Spanish Architecture
- Roof Updated in 2022
- Wood Frame Construction
- Tile Roof
- Stone Exterior Construction
- Stucco
Interior Spaces
- 3,631 Sq Ft Home
- 2-Story Property
- Ceiling height of 9 feet or more
- Ceiling Fan
- Washer and Dryer Hookup
Kitchen
- Eat-In Kitchen
- Breakfast Bar
- Built-In Microwave
- Kitchen Island
- Granite Countertops
Flooring
- Floors Updated in 2021
- Carpet
- Tile
Bedrooms and Bathrooms
- 5 Bedrooms
- Primary Bathroom is a Full Bathroom
- 3 Bathrooms
- Dual Vanity Sinks in Primary Bathroom
- Easy To Use Faucet Levers
- Bathtub With Separate Shower Stall
Accessible Home Design
- Doors with lever handles
Schools
- T. Dale Hancock Elementary School
- Bogle Junior High School
- Hamilton High School
Utilities
- Cooling Available
- Heating System Uses Natural Gas
- High Speed Internet
- Cable TV Available
Listing and Financial Details
- Tax Lot 227
- Assessor Parcel Number 303-85-409
Community Details
Overview
- Association fees include ground maintenance
- Arden Park HOA, Phone Number (480) 704-2900
- Built by FULTON HOMES
- Arden Park Subdivision
- FHA/VA Approved Complex
Recreation
- Community Playground
- Bike Trail
Map
Home Values in the Area
Average Home Value in this Area
Tax History
| Year | Tax Paid | Tax Assessment Tax Assessment Total Assessment is a certain percentage of the fair market value that is determined by local assessors to be the total taxable value of land and additions on the property. | Land | Improvement |
|---|---|---|---|---|
| 2025 | $4,276 | $46,470 | -- | -- |
| 2024 | $3,594 | $44,257 | -- | -- |
| 2023 | $3,594 | $56,500 | $11,300 | $45,200 |
| 2022 | $3,461 | $41,000 | $8,200 | $32,800 |
| 2021 | $3,574 | $41,300 | $8,260 | $33,040 |
| 2020 | $3,551 | $39,400 | $7,880 | $31,520 |
| 2019 | $3,406 | $38,210 | $7,640 | $30,570 |
| 2018 | $3,292 | $36,960 | $7,390 | $29,570 |
| 2017 | $3,056 | $33,550 | $6,710 | $26,840 |
| 2016 | $2,944 | $36,100 | $7,220 | $28,880 |
| 2015 | $2,852 | $34,310 | $6,860 | $27,450 |
Property History
| Date | Event | Price | Change | Sq Ft Price |
|---|---|---|---|---|
| 04/21/2025 04/21/25 | Price Changed | $809,000 | -1.9% | $223 / Sq Ft |
| 03/22/2025 03/22/25 | For Sale | $825,000 | -- | $227 / Sq Ft |
Deed History
| Date | Type | Sale Price | Title Company |
|---|---|---|---|
| Warranty Deed | -- | -- | |
| Warranty Deed | $673,000 | Equity Title | |
| Special Warranty Deed | $605,000 | Chicago Title Insurance Co | |
| Cash Sale Deed | $605,000 | Chicago Title Insurance Co | |
| Special Warranty Deed | $309,595 | Security Title Agency | |
| Cash Sale Deed | $247,056 | Security Title Agency |
Mortgage History
| Date | Status | Loan Amount | Loan Type |
|---|---|---|---|
| Previous Owner | $600,000 | New Conventional | |
| Previous Owner | $538,400 | New Conventional | |
| Previous Owner | $484,000 | Negative Amortization | |
| Previous Owner | $60,500 | Credit Line Revolving | |
| Previous Owner | $271,275 | Stand Alone Refi Refinance Of Original Loan | |
| Previous Owner | $251,150 | New Conventional | |
| Closed | $30,000 | No Value Available |
Similar Homes in Chandler, AZ
Source: Arizona Regional Multiple Listing Service (ARMLS)
MLS Number: 6839703
APN: 303-85-409
- 640 W Oriole Way
- 1981 S Tumbleweed Ln Unit 2
- 1981 S Tumbleweed Ln Unit 5
- 1981 S Tumbleweed Ln Unit 3
- 1981 S Tumbleweed Ln Unit 4
- 1981 S Tumbleweed Ln Unit 1
- 2662 S Iowa St
- 1785 S Nebraska St
- 2702 S Beverly Place
- 903 W Raven Dr
- 1110 W Seagull Dr
- 2333 S Eileen Place
- 203 W Raven Dr
- 723 W Canary Way
- 122 W Raven Dr
- 2870 S Tumbleweed Ln
- 1082 W Thompson Way
- 1314 W Kingbird Dr
- 141 W Roadrunner Dr
- 2072 S Navajo Ct






