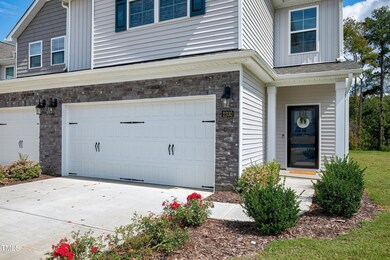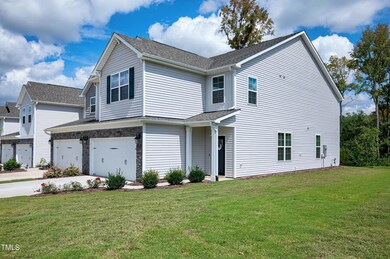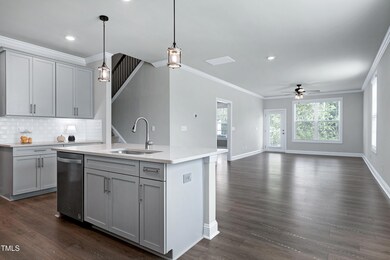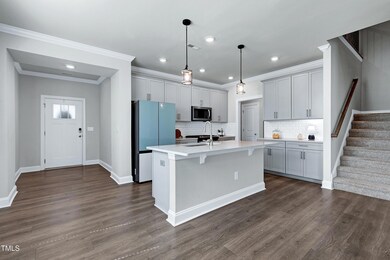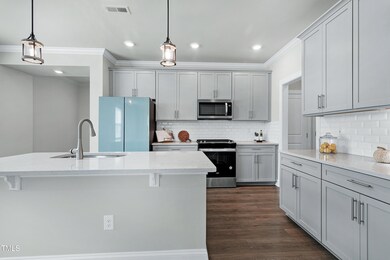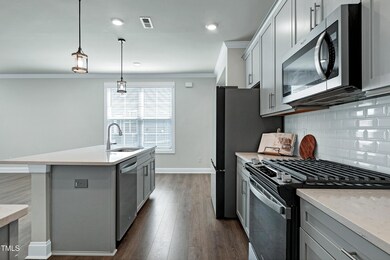
2200 Sugar Cone Way Fuquay-Varina, NC 27526
Fuquay-Varina NeighborhoodHighlights
- Open Floorplan
- Clubhouse
- Traditional Architecture
- Fuquay-Varina High Rated A-
- Property is near a clubhouse
- Main Floor Bedroom
About This Home
As of February 2025Welcome to this stunning, like-new 4 bedroom END UNIT townhome, nestled in a sought-after pool community. The chef-inspired kitchen features a NATURAL GAS STOVE, perfect for culinary enthusiasts. A spacious downstairs guest suite with a full bath right outside the door offers privacy and convenience for visitors. A mudroom off the 2-car garage adds extra storage and functionality.
Upstairs, a large loft provides flexible space for a home office or entertainment area. Two generously sized secondary bedrooms offer ample closet space and natural light. The grand primary suite is a luxurious retreat with an en suite bath, complete with double sinks, a walk-in shower, and a soaking tub for ultimate relaxation.
Backing to serene woods, this home offers peaceful views and added privacy. With easy access to both Fuquay Varina and Holly Springs, you'll enjoy the ease convenience to shopping and dining. Don't miss out on the chance to make this beautiful townhome your own!
This community offers pool and clubhouse. SELLER IS OFFERING $10k TOWARDS CLOSING COST - USE HOW YOU SEE FIT
All appliances convey, ceiling fans in all bedrooms and family room, storm doors on front and back doors, 2 inch blinds on all windows, no carpet on first floor! Nice common area beside the townhome - perfect for kids to play!
Townhouse Details
Home Type
- Townhome
Year Built
- Built in 2023
Lot Details
- 3,049 Sq Ft Lot
- End Unit
- 1 Common Wall
- Private Yard
HOA Fees
- $140 Monthly HOA Fees
Parking
- 2 Car Attached Garage
- 4 Open Parking Spaces
Home Design
- Traditional Architecture
- Slab Foundation
- Architectural Shingle Roof
- Vinyl Siding
- Stone Veneer
Interior Spaces
- 2,584 Sq Ft Home
- 2-Story Property
- Open Floorplan
- Smooth Ceilings
- Ceiling Fan
- Blinds
- Mud Room
- Entrance Foyer
- Family Room
- Breakfast Room
- Loft
- Pull Down Stairs to Attic
Kitchen
- Eat-In Kitchen
- Free-Standing Gas Range
- Dishwasher
- Disposal
Flooring
- Carpet
- Tile
- Luxury Vinyl Tile
Bedrooms and Bathrooms
- 4 Bedrooms
- Main Floor Bedroom
- 3 Full Bathrooms
- Separate Shower in Primary Bathroom
- Bathtub with Shower
- Walk-in Shower
Laundry
- Laundry Room
- Laundry on upper level
- Washer and Dryer
Home Security
Outdoor Features
- Patio
- Front Porch
Location
- Property is near a clubhouse
Schools
- Herbert Akins Road Elementary And Middle School
- Fuquay Varina High School
Utilities
- Zoned Heating and Cooling
- Heat Pump System
- Cable TV Available
Listing and Financial Details
- Assessor Parcel Number 0658509791
Community Details
Overview
- Association fees include ground maintenance
- Varina Gateway Community Association, Phone Number (919) 847-3003
- Built by DR Horton
- Varina Gateway Subdivision, Linville Floorplan
- Maintained Community
Amenities
- Clubhouse
Recreation
- Community Pool
Security
- Carbon Monoxide Detectors
- Fire and Smoke Detector
Map
Home Values in the Area
Average Home Value in this Area
Property History
| Date | Event | Price | Change | Sq Ft Price |
|---|---|---|---|---|
| 02/26/2025 02/26/25 | Sold | $445,000 | -3.3% | $172 / Sq Ft |
| 02/14/2025 02/14/25 | Pending | -- | -- | -- |
| 01/24/2025 01/24/25 | For Sale | $460,000 | -- | $178 / Sq Ft |
Tax History
| Year | Tax Paid | Tax Assessment Tax Assessment Total Assessment is a certain percentage of the fair market value that is determined by local assessors to be the total taxable value of land and additions on the property. | Land | Improvement |
|---|---|---|---|---|
| 2022 | -- | $0 | $0 | $0 |
Similar Homes in Fuquay-Varina, NC
Source: Doorify MLS
MLS Number: 10072641
APN: 0658.04-50-9791-000
- 725 Andrade Dr
- 744 Apple Churn Dr
- 2222 Cherry Top Dr
- 2214 Sugar Cone Way
- 712 Apple Churn Dr
- 716 Apple Churn Dr
- 718 Apple Churn Dr
- 720 Apple Churn Dr
- 2321 Sugar Cone Way
- 724 Apple Churn Dr
- 726 Apple Churn Dr
- 728 Apple Churn Dr
- 730 Apple Churn Dr
- 732 Apple Churn Dr
- 734 Apple Churn Dr
- 2312 Sugar Cone Way
- 2314 Sugar Cone Way
- 2318 Sugar Cone Way
- 2322 Sugar Cone Way
- 2326 Sugar Cone Way

