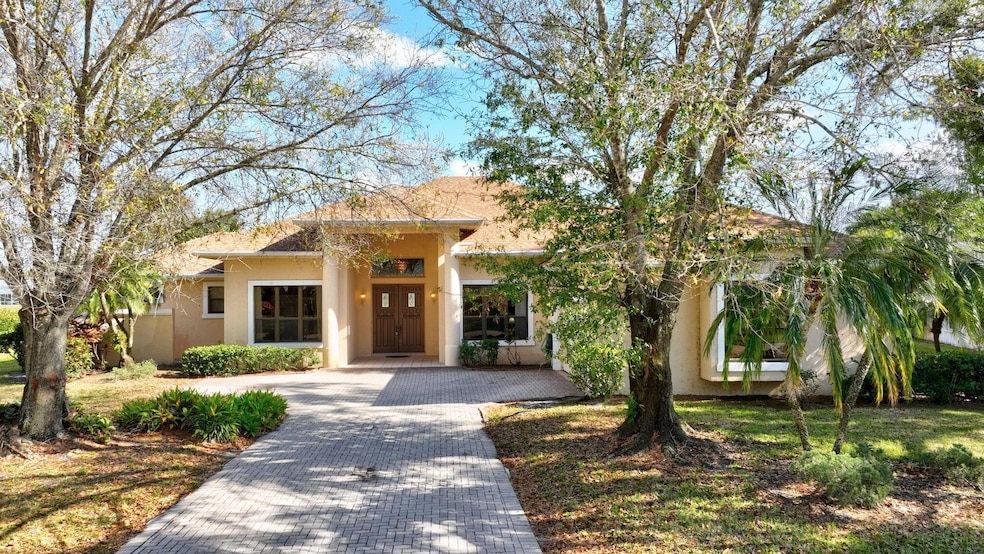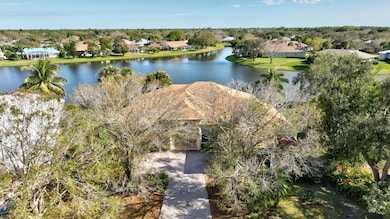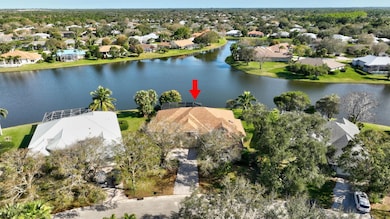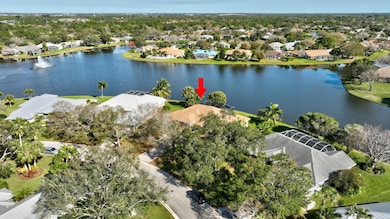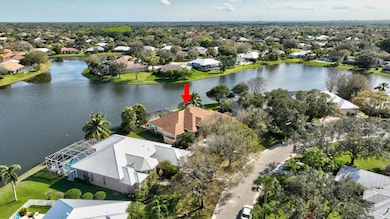
2200 SW Waterview Place Palm City, FL 34990
Estimated payment $4,561/month
Highlights
- Lake Front
- Gunite Pool
- Fruit Trees
- Palm City Elementary School Rated A-
- Gated Community
- Wood Flooring
About This Home
This home's address says it all! Welcome to WATERVIEW PLACE! This stunning lakefront gem offers 3,039 sq. ft. of elegance, complete with breathtaking wide lake views, a screened pool with spa prepped for heating, and two covered patios for endless outdoor enjoyment. Nestled in the desirable gated community of Danforth, this 4-bedroom, 2-bath, and 2 half-bath home sits on a peaceful cul-de-sac with a low HOA, just moments from I-95 and the Turnpike for a seamless commute.Inside, the open floorplan boasts high ceilings and abundant natural light. The spacious kitchen features an island, cooktop, walk-in pantry, and wall ovens, overlooking a separate breakfast room with French doors that open to a covered patio and the family room. The expansive master suite includes a sitting area,
Home Details
Home Type
- Single Family
Est. Annual Taxes
- $6,558
Year Built
- Built in 1992
Lot Details
- 0.28 Acre Lot
- Lake Front
- Cul-De-Sac
- Sprinkler System
- Fruit Trees
HOA Fees
- $120 Monthly HOA Fees
Parking
- 2 Car Attached Garage
- Garage Door Opener
Home Design
- Shingle Roof
- Composition Roof
Interior Spaces
- 3,039 Sq Ft Home
- 1-Story Property
- Built-In Features
- High Ceiling
- Ceiling Fan
- French Doors
- Formal Dining Room
- Den
- Sun or Florida Room
- Attic
Kitchen
- Breakfast Area or Nook
- Breakfast Bar
- Built-In Oven
- Electric Range
- Dishwasher
- Disposal
Flooring
- Wood
- Carpet
- Ceramic Tile
Bedrooms and Bathrooms
- 4 Bedrooms
- Split Bedroom Floorplan
- Walk-In Closet
- Separate Shower in Primary Bathroom
Laundry
- Dryer
- Washer
Home Security
- Security Gate
- Fire and Smoke Detector
Pool
- Gunite Pool
- Screen Enclosure
- In Ground Spa
Outdoor Features
- Patio
Schools
- Palm City Elementary School
- Hidden Oaks Middle School
- Martin County High School
Utilities
- Central Heating and Cooling System
- Electric Water Heater
- Cable TV Available
Listing and Financial Details
- Assessor Parcel Number 193841001000032906
Community Details
Overview
- Association fees include common areas, cable TV
- Danforth Subdivision
Recreation
- Trails
Security
- Gated Community
Map
Home Values in the Area
Average Home Value in this Area
Tax History
| Year | Tax Paid | Tax Assessment Tax Assessment Total Assessment is a certain percentage of the fair market value that is determined by local assessors to be the total taxable value of land and additions on the property. | Land | Improvement |
|---|---|---|---|---|
| 2024 | $6,434 | $413,250 | -- | -- |
| 2023 | $6,434 | $401,214 | $0 | $0 |
| 2022 | $6,206 | $389,529 | $0 | $0 |
| 2021 | $6,228 | $378,184 | $0 | $0 |
| 2020 | $6,113 | $372,963 | $0 | $0 |
| 2019 | $6,040 | $364,578 | $0 | $0 |
| 2018 | $5,888 | $357,780 | $120,000 | $237,780 |
| 2017 | $6,091 | $360,700 | $155,000 | $205,700 |
| 2016 | $4,278 | $273,668 | $0 | $0 |
| 2015 | $4,064 | $271,766 | $0 | $0 |
| 2014 | $4,064 | $269,609 | $0 | $0 |
Property History
| Date | Event | Price | Change | Sq Ft Price |
|---|---|---|---|---|
| 01/17/2025 01/17/25 | For Sale | $699,000 | -- | $230 / Sq Ft |
Deed History
| Date | Type | Sale Price | Title Company |
|---|---|---|---|
| Warranty Deed | $283,500 | -- | |
| Deed | $59,900 | -- | |
| Deed | -- | -- |
Mortgage History
| Date | Status | Loan Amount | Loan Type |
|---|---|---|---|
| Open | $136,760 | New Conventional | |
| Closed | $156,263 | Fannie Mae Freddie Mac | |
| Closed | $190,000 | New Conventional |
Similar Homes in Palm City, FL
Source: BeachesMLS
MLS Number: R11053968
APN: 19-38-41-001-000-03290-6
- 2072 SW Danforth Cir
- 4073 SW Lakewood Dr
- 2111 SW Danforth Cir
- 2304 SW Parkridge Place
- 4192 SW Oakhaven Ln
- 4175 SW Oakhaven Ln
- 4426 SW Oakhaven Ln
- 2640 SW Bear Paw Trail
- 4384 SW Thicket Ct
- 4404 SW La Paloma Dr
- 1729 SW Oakwater Point
- 4473 SW Long Bay Dr
- 2712 SW Bear Paw Trail
- 1639 SW Thornberry Cir
- 3638 SW Whispering Sound Dr
- 3759 SW Whispering Sound Dr
- 3669 SW Magnolia Ridge Ln
- 3467 SW Sawgrass Villas Dr Unit 8B
- 3657 SW Magnolia Ridge Ln
- 3655 SW Magnolia Ridge Ln
