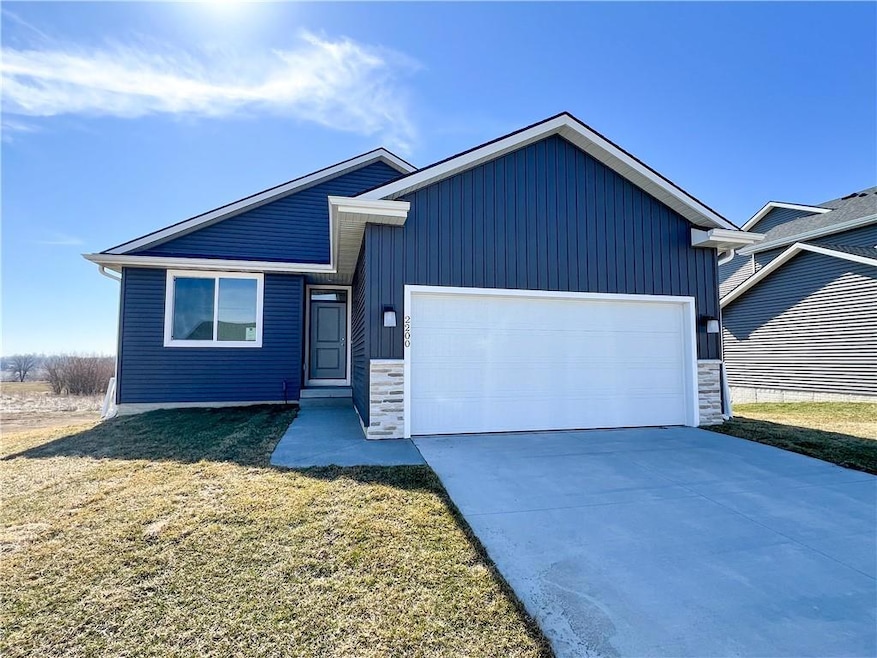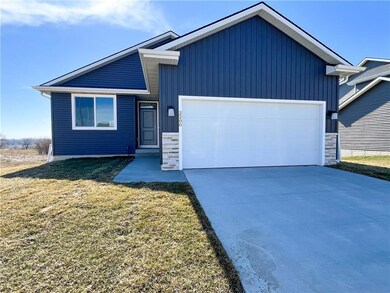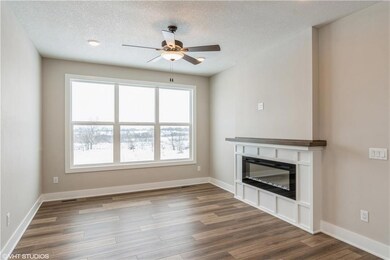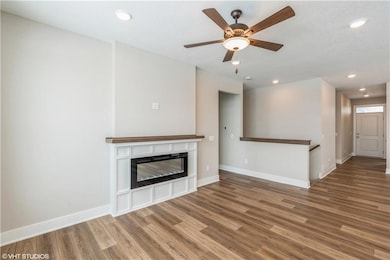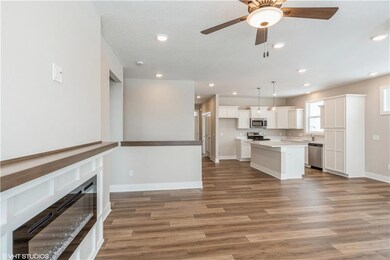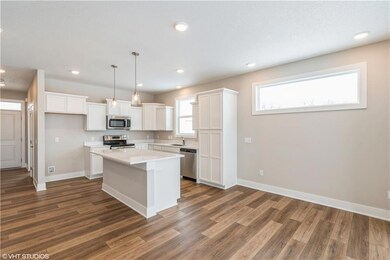
2200 Waller Ave Norwalk, IA 50211
Warren County NeighborhoodHighlights
- Ranch Style House
- Central Air
- Dining Area
- Eat-In Kitchen
- Family Room
About This Home
As of May 2024Built to order back on the market due to financing. This home is priced to sell. The Duke floor plan is a favorite featuring 3 bedrooms 2 bath. This home features 9 ft ceilings through out and Lvp through the main living space. Electric fireplace is a favorite in the living room alomg with the huge windows to let the natural light in. The kitchen has tons of cabinets along with quartz countertops and a huge workable island. The Primary bedroom with tray ceiling with a private primary suite double quartz vanity and walk in shower with walk in closet. The deck is covered The lowerlevel is a walk out and stubbed for a bath. Jerry's Homes will finish the lower level. Jerry's homes has been building since 1957 Norwalk features tax abatement
Home Details
Home Type
- Single Family
Est. Annual Taxes
- $4
Year Built
- Built in 2023
Lot Details
- 7,800 Sq Ft Lot
- Property is zoned pud
HOA Fees
- $17 Monthly HOA Fees
Home Design
- Ranch Style House
- Asphalt Shingled Roof
Interior Spaces
- 1,339 Sq Ft Home
- Family Room
- Dining Area
- Unfinished Basement
- Walk-Out Basement
Kitchen
- Eat-In Kitchen
- Stove
- Microwave
- Dishwasher
Bedrooms and Bathrooms
- 3 Main Level Bedrooms
Parking
- 2 Car Attached Garage
- Driveway
Utilities
- Central Air
- Heating System Uses Gas
Community Details
- (000) 000 0000 Association
- Built by Jerry's Homes, Inc
Listing and Financial Details
- Assessor Parcel Number 63245010170
Map
Home Values in the Area
Average Home Value in this Area
Property History
| Date | Event | Price | Change | Sq Ft Price |
|---|---|---|---|---|
| 05/17/2024 05/17/24 | Sold | $360,576 | -1.2% | $269 / Sq Ft |
| 04/05/2024 04/05/24 | Pending | -- | -- | -- |
| 01/08/2024 01/08/24 | Price Changed | $364,990 | 0.0% | $273 / Sq Ft |
| 01/08/2024 01/08/24 | For Sale | $364,990 | +3.4% | $273 / Sq Ft |
| 10/05/2023 10/05/23 | Pending | -- | -- | -- |
| 07/06/2023 07/06/23 | For Sale | $352,900 | -- | $264 / Sq Ft |
Tax History
| Year | Tax Paid | Tax Assessment Tax Assessment Total Assessment is a certain percentage of the fair market value that is determined by local assessors to be the total taxable value of land and additions on the property. | Land | Improvement |
|---|---|---|---|---|
| 2024 | $4 | $256,700 | $74,800 | $181,900 |
| 2023 | $4 | $200 | $200 | $0 |
| 2022 | $14 | $200 | $200 | $0 |
Mortgage History
| Date | Status | Loan Amount | Loan Type |
|---|---|---|---|
| Open | $270,000 | New Conventional |
Deed History
| Date | Type | Sale Price | Title Company |
|---|---|---|---|
| Warranty Deed | $361,000 | None Listed On Document |
Similar Homes in Norwalk, IA
Source: Des Moines Area Association of REALTORS®
MLS Number: 683188
APN: 63245010170
- 2112 Waller Ave
- 2115 Waller Ave
- 44 Holland Pointe 3 Ave
- 43 Holland Pointe 3 Ave
- 42 Holland Pointe 3 Ave
- 41 Holland Pointe 3 Ave
- 40 Holland Pointe 3 Ave
- 39 Holland Pointe 3 Ave
- 38 Holland Pointe 3 Ave
- 37 Holland Pointe 3 Ave
- 36 Holland Pointe 3 Ave
- 35 Holland Pointe 3 Ave
- 34 Holland Pointe 3 Ave
- 33 Holland Pointe 3 Ave
- 32 Holland Pointe 3 Ave
- 31 Holland Pointe 3 Ave
- 30 Holland Pointe 3 Ave
- 29 Holland Pointe 3 Ave
- 28 Holland Pointe 3 Ave
- 27 Holland Pointe 3 Ave
