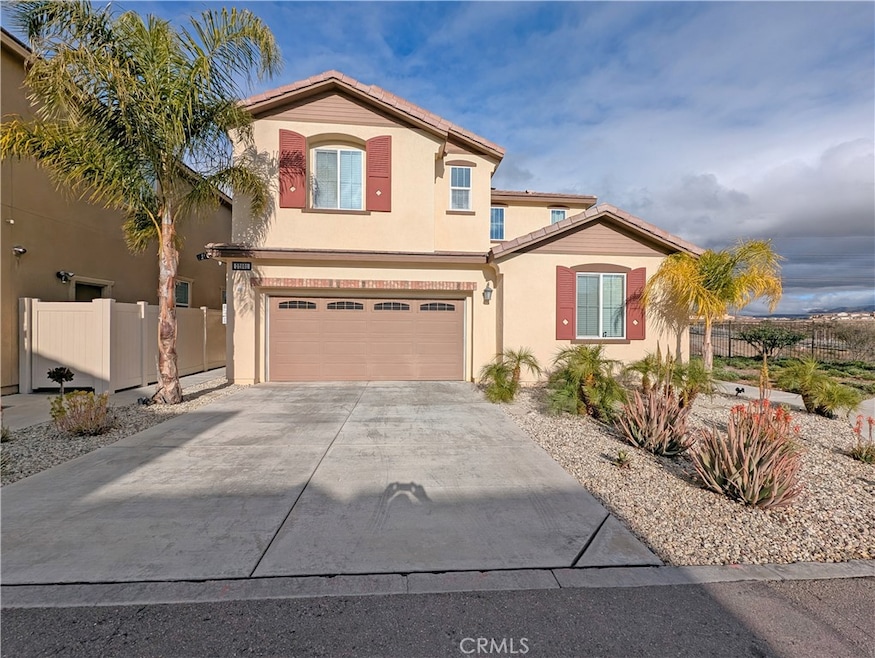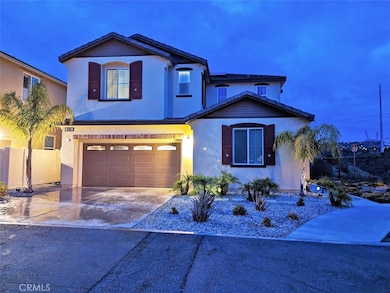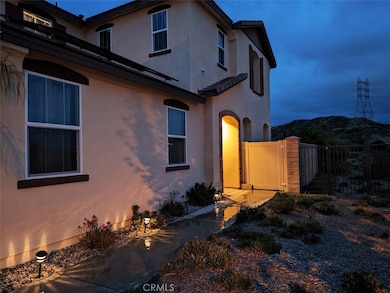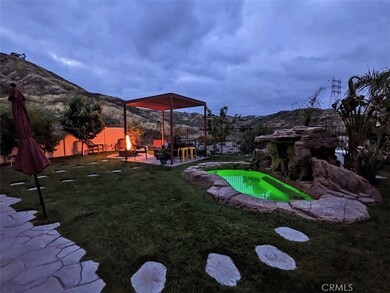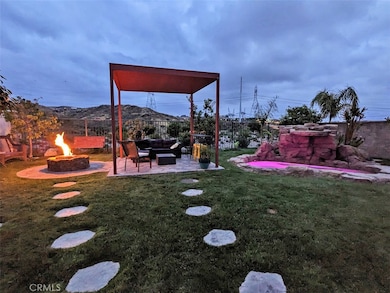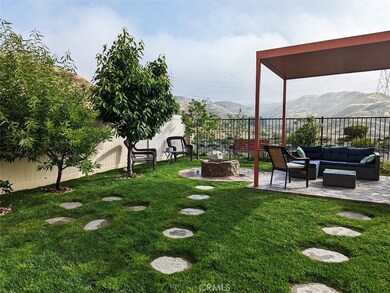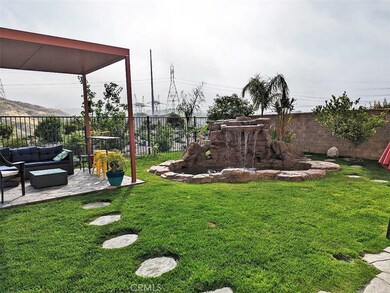
22001 Windham Way Saugus, CA 91350
Saugus NeighborhoodEstimated payment $6,104/month
Highlights
- Pebble Pool Finish
- Solar Power System
- Panoramic View
- Emblem Academy Rated A-
- Primary Bedroom Suite
- Gated Community
About This Home
Discover a one-of-a-kind retreat in the coveted River Village community in Santa Clarita. This beautifully upgraded 2194 sq. ft. home offers unparalleled privacy and amenities, making it a true standout in the neighborhood. This is the only home in River Village with a full front and backyard (a $50k lot premium), complete with a spacious 2-car driveway. The fully landscaped grounds create your own slice of paradise, featuring a sparkling small dipping pool which can be converted to a spa/pool combo with custom rock-work and a breathtaking Waterfall Grotto, along with a matching fire-pit for those cozy evenings. The yard is lush with fruit trees including banana trees, and majestic palms, and the property includes a private side entrance, a beautiful patio, as well as a custom pergola with its own custom slab work, ideal for outdoor relaxation or entertaining. Once you step into this yard, you won’t want to leave!Inside, the home features modern upgrades and thoughtful touches throughout. Full wood patterned Vinyl plank flooring extends throughout the house, including a recently upgraded staircase. There are four spacious bedrooms and three elegant bathrooms, making it perfect for families or hosting guests. A versatile laundry room can double as a home office, and the house offers stunning panoramic views of the Santa Clarita mountains, providing a serene and beautiful backdrop from your windows.Additional features include recently refreshed exterior trim paint for added curb appeal! This home comes with a PPA solar system—full credit for extra power and a fixed low fee means big savings! This property is truly packed with features and upgrades, making it an extraordinary find in Santa Clarita. Its exceptional location, unique layout, and luxury amenities make it a rare gem in the neighborhood. Don’t miss this opportunity—this home won’t last long!
Home Details
Home Type
- Single Family
Est. Annual Taxes
- $11,736
Year Built
- Built in 2016
Lot Details
- 0.9 Acre Lot
- Desert faces the front of the property
- Cul-De-Sac
- Wrought Iron Fence
- Vinyl Fence
- Block Wall Fence
- Irregular Lot
- Backyard Sprinklers
- Back Yard
- Value in Land
- Property is zoned SCRM(PD)
HOA Fees
- $174 Monthly HOA Fees
Parking
- 2 Car Direct Access Garage
- 2 Open Parking Spaces
- Front Facing Garage
- Single Garage Door
- Garage Door Opener
- Driveway
- On-Street Parking
Property Views
- Panoramic
- City Lights
- Canyon
- Mountain
- Hills
Home Design
- Contemporary Architecture
- Turnkey
- Planned Development
- Slab Foundation
- Interior Block Wall
Interior Spaces
- 2,194 Sq Ft Home
- 2-Story Property
- Open Floorplan
- Ceiling Fan
- Recessed Lighting
- Double Pane Windows
- Drapes & Rods
- Blinds
- Panel Doors
- Family Room Off Kitchen
- Living Room
- Vinyl Flooring
Kitchen
- Open to Family Room
- Walk-In Pantry
- Built-In Range
- Microwave
- Water Line To Refrigerator
- Dishwasher
- ENERGY STAR Qualified Appliances
- Kitchen Island
- Granite Countertops
- Disposal
Bedrooms and Bathrooms
- 4 Bedrooms | 1 Main Level Bedroom
- Primary Bedroom Suite
- Multi-Level Bedroom
- Walk-In Closet
- 3 Full Bathrooms
- Quartz Bathroom Countertops
- Private Water Closet
- Bathtub with Shower
- Walk-in Shower
- Linen Closet In Bathroom
Laundry
- Laundry Room
- Laundry on upper level
- Laundry in Garage
- Dryer
- Washer
Eco-Friendly Details
- Energy-Efficient HVAC
- ENERGY STAR Qualified Equipment
- Energy-Efficient Thermostat
- Solar Power System
Pool
- Pebble Pool Finish
- In Ground Pool
Outdoor Features
- Stone Porch or Patio
- Exterior Lighting
- Gazebo
Location
- Suburban Location
Utilities
- Central Heating and Cooling System
- Underground Utilities
- Natural Gas Connected
- Private Water Source
- Water Heater
- Water Purifier
- Cable TV Available
Listing and Financial Details
- Tax Lot 3
- Tax Tract Number 53425
- Assessor Parcel Number 2849042176
- $1 per year additional tax assessments
- Seller Considering Concessions
Community Details
Overview
- Pmp Management Association, Phone Number (661) 295-4900
- Providence Subdivision
- Foothills
Recreation
- Community Pool
Security
- Gated Community
Map
Home Values in the Area
Average Home Value in this Area
Tax History
| Year | Tax Paid | Tax Assessment Tax Assessment Total Assessment is a certain percentage of the fair market value that is determined by local assessors to be the total taxable value of land and additions on the property. | Land | Improvement |
|---|---|---|---|---|
| 2024 | $11,736 | $653,791 | $273,076 | $380,715 |
| 2023 | $11,524 | $640,972 | $267,722 | $373,250 |
| 2022 | $11,588 | $628,405 | $262,473 | $365,932 |
| 2021 | $11,418 | $616,084 | $257,327 | $358,757 |
| 2019 | $11,182 | $597,813 | $249,696 | $348,117 |
| 2018 | $10,810 | $586,092 | $244,800 | $341,292 |
| 2016 | $2,573 | $104,589 | $104,589 | $0 |
Property History
| Date | Event | Price | Change | Sq Ft Price |
|---|---|---|---|---|
| 04/23/2025 04/23/25 | Price Changed | $889,000 | -3.4% | $405 / Sq Ft |
| 02/10/2025 02/10/25 | For Sale | $920,000 | +63.5% | $419 / Sq Ft |
| 03/24/2017 03/24/17 | Sold | $562,660 | +3.1% | $268 / Sq Ft |
| 11/26/2016 11/26/16 | Pending | -- | -- | -- |
| 11/14/2016 11/14/16 | Price Changed | $545,695 | +0.2% | $260 / Sq Ft |
| 11/10/2016 11/10/16 | Price Changed | $544,585 | +0.3% | $259 / Sq Ft |
| 06/27/2016 06/27/16 | For Sale | $542,990 | -- | $258 / Sq Ft |
Deed History
| Date | Type | Sale Price | Title Company |
|---|---|---|---|
| Grant Deed | $563,000 | First American Title Co |
Mortgage History
| Date | Status | Loan Amount | Loan Type |
|---|---|---|---|
| Open | $111,000 | New Conventional | |
| Open | $620,000 | New Conventional | |
| Previous Owner | $534,500 | New Conventional | |
| Previous Owner | $416,000 | New Conventional |
Similar Homes in the area
Source: California Regional Multiple Listing Service (CRMLS)
MLS Number: OC25029669
APN: 2849-042-176
- 22023 Windham Way
- 22013 Barrington Way
- 22059 Barrington Way
- 22038 Barrington Way
- 22104 Barrington Way
- 22106 Barrington Way
- 22124 Barrington Way
- 0 Vac Vic Willow Ln Woolsox Rd Unit SR24203833
- 0 Vac Vic Bouquet Cyn Spunky Unit SR23155040
- 22160 Barrington Way
- 0 Vac Mt Emma Rd Unit SR25077691
- 0 Vac Calle El Baranco Vic Spunk Unit HD25051670
- 0 Vac Vic Brownlow Rd Hanawalt Rd Unit TR25001717
- 0 Vac Calle Rosalito Vic Montana Unit 24008991
- 0 Seco Unit SR24132172
- 0 Tiger Mtn Alluvium Unit SR23156600
- 0 Vac Vic Tyndall Rd Ares Rd Unit SR22094818
- 27287 Ardella Place
- 27307 Ardella Place
- 20545 Martingale Place
