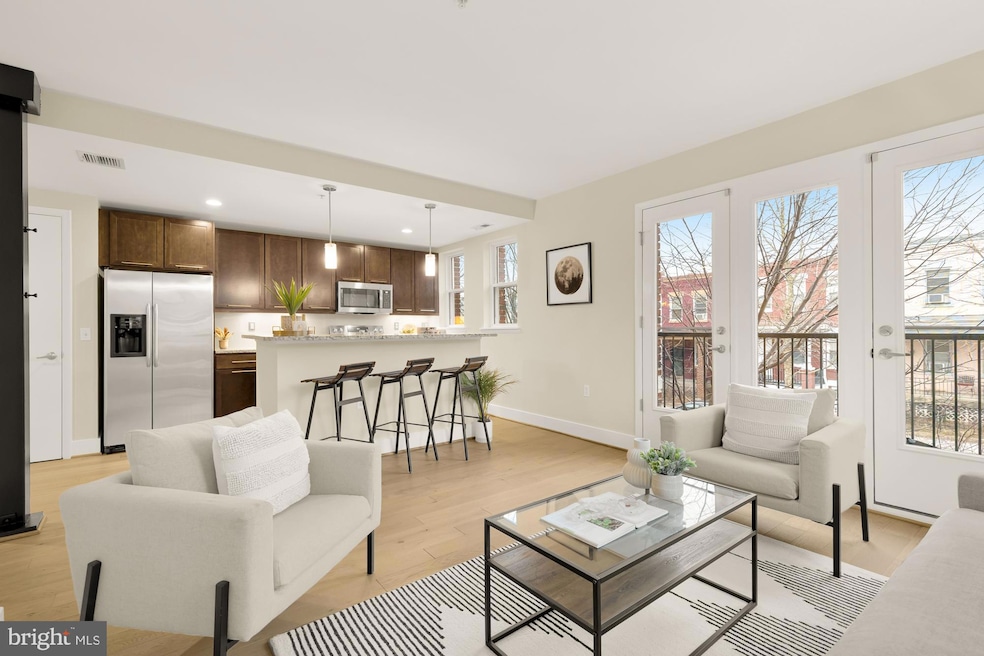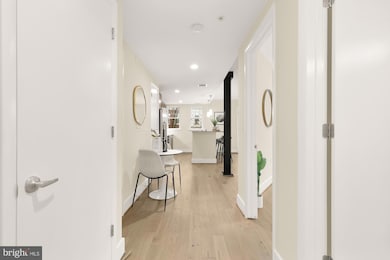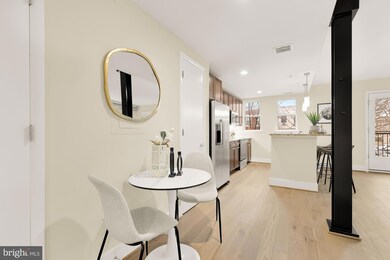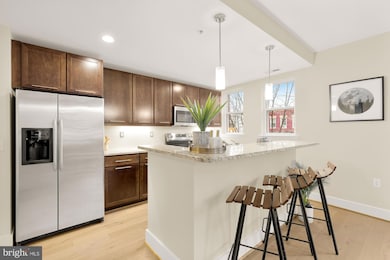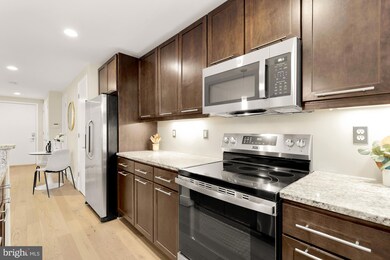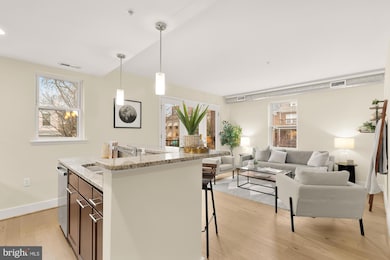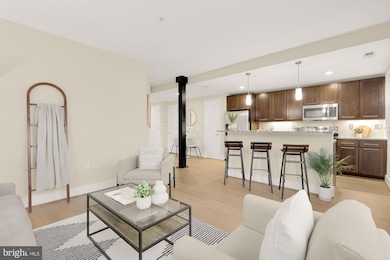
2201 2nd St NW Unit 21 Washington, DC 20001
Bloomingdale NeighborhoodHighlights
- Contemporary Architecture
- Double Pane Windows
- Living Room
- Wood Flooring
- Intercom
- 1-minute walk to Howard Playground
About This Home
As of March 2025This bright and airy corner-unit condo offers desirable south and west exposures, filling the space with natural light throughout the day. The open floor plan is enhanced by elegant white oak floors, while the stylish island kitchen features a 7-foot breakfast bar, GE stainless steel appliances—including a built-in microwave—and a double sink for added convenience. Large south-facing Juliette balcony doors in the main living area provide an inviting space with ample room for both relaxing and dining.
Thoughtfully designed storage includes a custom ELFA-outfitted pantry, coat closet, laundry closet, and a spacious walk-in bedroom closet, all maximizing organization. The generously sized dual-entry bathroom features a tub and shower combination for added comfort.
Located approximately half a mile from the Shaw Metro (Green/Yellow lines) and with easy access to multiple bus routes, this home is ideally situated for city living. Grocery options, including the upcoming Whole Foods on Florida Ave NW, are conveniently close, along with popular dining destinations like The Red Hen and Big Bear Café. Renowned entertainment venues such as the Howard Theatre and 9:30 Club are also within easy reach. Don't miss this opportunity to own a stunning, light-filled home in one of D.C.'s most vibrant neighborhoods!
Property Details
Home Type
- Condominium
Est. Annual Taxes
- $3,369
Year Built
- Built in 1927 | Remodeled in 2007
Lot Details
- East Facing Home
HOA Fees
- $461 Monthly HOA Fees
Parking
- On-Street Parking
Home Design
- Contemporary Architecture
- Brick Exterior Construction
Interior Spaces
- 674 Sq Ft Home
- Property has 1 Level
- Double Pane Windows
- Entrance Foyer
- Living Room
- Wood Flooring
Kitchen
- Electric Oven or Range
- Built-In Microwave
- Dishwasher
- Disposal
Bedrooms and Bathrooms
- 1 Main Level Bedroom
- 1 Full Bathroom
Laundry
- Laundry in unit
- Stacked Washer and Dryer
Home Security
- Home Security System
- Intercom
Utilities
- Forced Air Heating and Cooling System
- Electric Water Heater
Listing and Financial Details
- Tax Lot 2006
- Assessor Parcel Number 3121//2006
Community Details
Overview
- Association fees include water, sewer
- 38 Units
- Low-Rise Condominium
- Mcgill Row Condos
- Mcgill Row Condominium Community
- Ledroit Park Subdivision
- Property Manager
Amenities
- Common Area
Pet Policy
- Limit on the number of pets
- Dogs and Cats Allowed
Map
Home Values in the Area
Average Home Value in this Area
Property History
| Date | Event | Price | Change | Sq Ft Price |
|---|---|---|---|---|
| 03/31/2025 03/31/25 | Sold | $385,000 | -3.7% | $571 / Sq Ft |
| 03/04/2025 03/04/25 | Pending | -- | -- | -- |
| 02/06/2025 02/06/25 | For Sale | $399,900 | +0.2% | $593 / Sq Ft |
| 09/27/2019 09/27/19 | Sold | $399,000 | 0.0% | $606 / Sq Ft |
| 09/09/2019 09/09/19 | Pending | -- | -- | -- |
| 09/04/2019 09/04/19 | For Sale | $399,000 | +28.8% | $606 / Sq Ft |
| 11/16/2012 11/16/12 | Sold | $309,900 | 0.0% | $449 / Sq Ft |
| 09/25/2012 09/25/12 | Pending | -- | -- | -- |
| 09/14/2012 09/14/12 | For Sale | $309,900 | -- | $449 / Sq Ft |
Tax History
| Year | Tax Paid | Tax Assessment Tax Assessment Total Assessment is a certain percentage of the fair market value that is determined by local assessors to be the total taxable value of land and additions on the property. | Land | Improvement |
|---|---|---|---|---|
| 2024 | $3,369 | $411,580 | $123,470 | $288,110 |
| 2023 | $3,503 | $426,780 | $128,030 | $298,750 |
| 2022 | $3,344 | $407,120 | $122,140 | $284,980 |
| 2021 | $3,433 | $417,170 | $125,150 | $292,020 |
| 2020 | $3,564 | $419,310 | $125,790 | $293,520 |
| 2019 | $3,299 | $388,090 | $116,430 | $271,660 |
| 2018 | $3,085 | $362,910 | $0 | $0 |
| 2017 | $2,995 | $352,320 | $0 | $0 |
| 2016 | $2,852 | $335,490 | $0 | $0 |
| 2015 | $2,649 | $311,680 | $0 | $0 |
| 2014 | $2,634 | $309,900 | $0 | $0 |
Mortgage History
| Date | Status | Loan Amount | Loan Type |
|---|---|---|---|
| Open | $288,750 | New Conventional | |
| Previous Owner | $232,425 | New Conventional |
Deed History
| Date | Type | Sale Price | Title Company |
|---|---|---|---|
| Deed | $385,000 | Westcor Land Title | |
| Deed | -- | New World Title | |
| Special Warranty Deed | $399,000 | Rgs Title Llc | |
| Warranty Deed | $309,900 | -- |
Similar Homes in Washington, DC
Source: Bright MLS
MLS Number: DCDC2177082
APN: 3121-2006
- 2016 2nd St NW Unit 1
- 152 W St NW
- 2219 2nd St NW
- 212 Elm St NW
- 2205 Flagler Place NW
- 342 Oakdale Place NW
- 309 U St NW
- 2015 Flagler Place NW Unit 2
- 2108 1st St NW Unit 1
- 142 Bryant St NW Unit 1
- 2036 1st St NW
- 2030 4th St NW
- 2018 1st St NW
- 1904 3rd St NW
- 1907 3rd St NW Unit 204
- 1907 3rd St NW Unit 401
- 2223 1st St NW Unit 1
- 2227 1st St NW
- 1854 2nd St NW
- 2015 5th St NW
