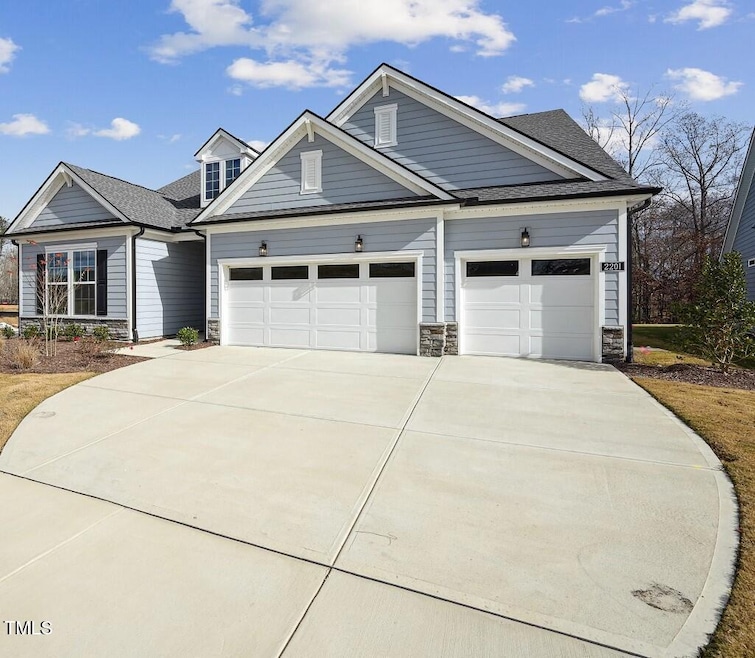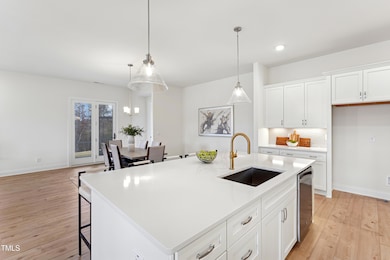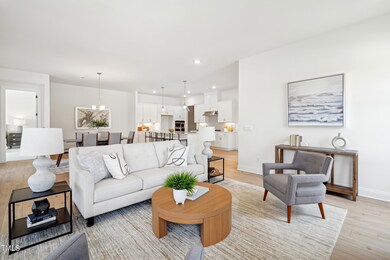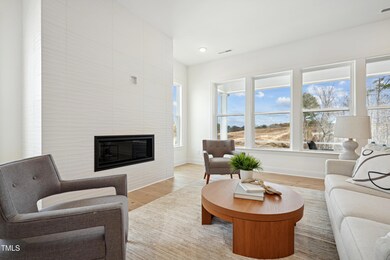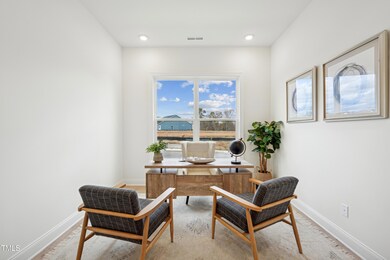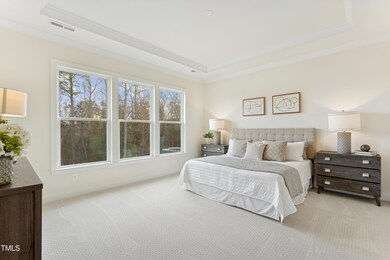
2201 Abbeyhill Dr Raleigh, NC 27610
Southeast Raleigh NeighborhoodHighlights
- Fitness Center
- New Construction
- Open Floorplan
- Indoor Pool
- Senior Community
- Craftsman Architecture
About This Home
As of February 2025The William floorplan by Toll Brothers offers a stunning combination of luxury, convenience, and modern design. This spacious home is thoughtfully designed with an array of features that elevate both comfort and functionality.
One of the standout elements of the William floorplan is the screened-in porch, providing a perfect retreat for enjoying the outdoors in privacy and comfort. Whether you're sipping your morning coffee or hosting friends, this inviting space becomes an extension of your living area, seamlessly blending indoor and outdoor living.
The linear fireplace in the great room creates a sleek, contemporary focal point, offering both warmth and ambiance. It's the perfect setting for cozy evenings or relaxed gatherings.
The primary suite is designed as a luxurious sanctuary with a tray ceiling, adding height and a sense of grandeur. The spa-like atmosphere continues in the primary bath, featuring a zero-entry shower for a seamless and accessible experience, along with elegant finishes throughout. It's a private oasis to unwind and recharge after a long day.
Practicality meets style in the laundry room, which includes a utility sink to make chores more manageable, keeping your space organized and functional.
The William floorplan is also built with sustainability in mind, offering solar prewiring, so you can easily add solar panels in the future. Additionally, the MERV whole-house filter helps maintain optimal air quality by capturing airborne particles, ensuring a clean and healthy living environment.
This home truly blends elegance and practicality, offering a modern and comfortable lifestyle in every corner.
Last Buyer's Agent
Alisa Lycoff Hinton
Mungo Homes of North Carolina License #292446
Home Details
Home Type
- Single Family
Year Built
- Built in 2024 | New Construction
Lot Details
- 6,970 Sq Ft Lot
- Landscaped
- Back Yard
HOA Fees
Parking
- 3 Car Garage
- Front Facing Garage
- Garage Door Opener
- Private Driveway
Home Design
- Craftsman Architecture
- Slab Foundation
- Frame Construction
- Shingle Roof
Interior Spaces
- 2,465 Sq Ft Home
- 1-Story Property
- Open Floorplan
- Wired For Data
- Crown Molding
- Smooth Ceilings
- High Ceiling
- Recessed Lighting
- Entrance Foyer
- Great Room
- Dining Room
- Screened Porch
- Scuttle Attic Hole
Kitchen
- Eat-In Kitchen
- Built-In Oven
- Gas Cooktop
- Microwave
- Kitchen Island
- Quartz Countertops
Flooring
- Carpet
- Tile
- Luxury Vinyl Tile
Bedrooms and Bathrooms
- 3 Bedrooms
- Walk-In Closet
- 3 Full Bathrooms
- Private Water Closet
- Walk-in Shower
Laundry
- Laundry Room
- Laundry on lower level
- Sink Near Laundry
Outdoor Features
- Indoor Pool
- Patio
Schools
- Walnut Creek Elementary School
- East Garner Middle School
- S E Raleigh High School
Utilities
- Forced Air Heating and Cooling System
- Heating System Uses Natural Gas
Listing and Financial Details
- Home warranty included in the sale of the property
- Assessor Parcel Number 116
Community Details
Overview
- Senior Community
- Association fees include ground maintenance
- Cams Association, Phone Number (877) 672-2267
- Built by Toll Brothers
- Olde Towne Subdivision, William Low Country Floorplan
- Regency At Olde Towne Community
- Maintained Community
Amenities
- Clubhouse
- Game Room
Recreation
- Tennis Courts
- Fitness Center
- Community Pool
- Dog Park
Map
Home Values in the Area
Average Home Value in this Area
Property History
| Date | Event | Price | Change | Sq Ft Price |
|---|---|---|---|---|
| 02/24/2025 02/24/25 | Sold | $669,900 | +4.7% | $272 / Sq Ft |
| 01/08/2025 01/08/25 | Pending | -- | -- | -- |
| 12/06/2024 12/06/24 | For Sale | $639,900 | -- | $260 / Sq Ft |
Similar Homes in Raleigh, NC
Source: Doorify MLS
MLS Number: 10066292
- 2209 Abbeyhill Dr Unit 118
- 2048 Abbeyhill Dr Unit 98
- 2009 Abbeyhill Dr Unit 63
- 2269 Abbeyhill Dr Unit 133
- 2281 Abbeyhill Dr Unit 136
- 2021 Abbeyhill Dr Unit 66
- 2229 Abbeyhill Dr Unit 123
- 2049 Abbeyhill Dr
- 2137 Caen St
- 5045 Kota St
- 5014 Kota St
- 5016 Tura St
- 5006 Tura St
- 2313 Kasota Ln
- 4914 Arkose Dr
- 5129 Chasteal Trail
- 5625 Fieldcross Ct
- 5557 Fieldcross Ct
- 2609 Dwight Place
- 2613 Lilymount Dr
