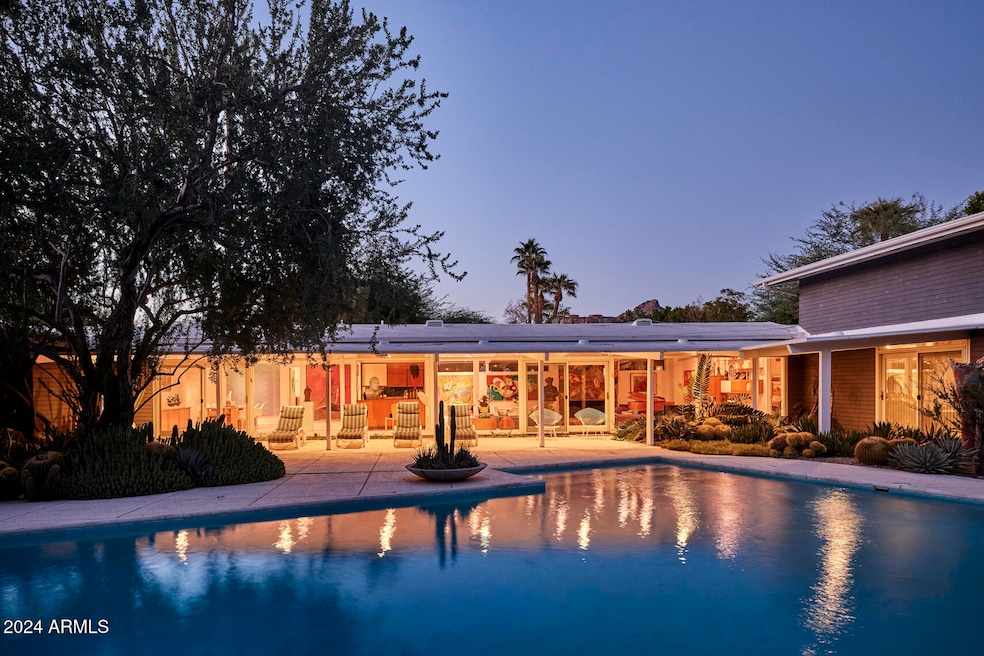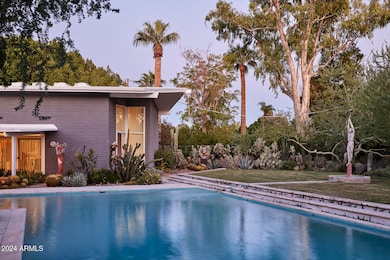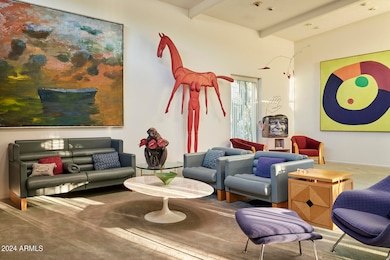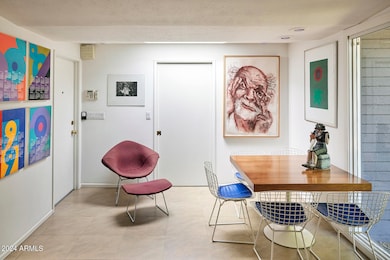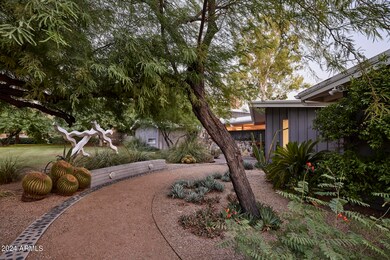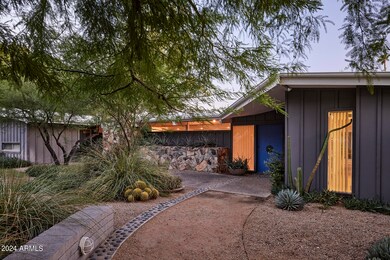
2201 E Marshall Ave Phoenix, AZ 85016
Camelback East Village NeighborhoodHighlights
- Guest House
- Heated Pool
- Mountain View
- Phoenix Coding Academy Rated A
- 0.83 Acre Lot
- Contemporary Architecture
About This Home
As of March 2025THE Luxury Mid-Century Modern home you've been waiting for! Near-acre irrigated lot offers a desert botanical garden-landscape in a coveted Biltmore-area location. Boasting 5777/SF+- of MCM perfection and space for all: 5 beds, 3.5 baths, gallery, studio and guest house; architectural details include vaulted/beamed ceilings, clerestory windows, terrazzo floors, abundant light. Updated primary suite and kitchen offer custom built-in detail. Primary suite has generous closets, luxurious bath and office. Step-down living room commands conversation w/'60's-era quarried rock fireplace. Period-perfect center door knob welcomes; original wood elements and floor to ceiling windows anchor the home to the outside. Resort-style heated pool, generous patios & water feature exude serenity-WOW!!! MORE Features:
Coveted Location in the Biltmore/Camelback Corridor
True MidCentury Modern Architecture
Exceptional & varied MCM Rooflines
Over 5700 SF Home on a 36+K SF Pristine Lot
5 Beds; 3.5 Baths, w/ Guest House!!!
Lush Landscaping & Exquisite Cacti Specimens
Botanical Garden-Esque Paths of Serenity
Pride of Ownership Present at Every Turn
Roof Overhangs & Deep Shade Pockets
Roof Recoated in '19 & one 5 Ton Trane HVAC in '22
Lovely Wood & White Kitchen w/ Loads of Storage
Walls of Windows, Skylights & Clerestories Envelopes Light
Vaulted & Beamed Ceilings & Repetitive Columns add Symmetry
Living Room has Spectacular Spaces that Inspire
Step Down Living Room Commands Conversation
Terrazzo Floors Inside w/ a Scored Concrete Pool Surround
Dramatic Angular Heated Pool Invites a Look & Dip
Water Feature Connects Garden to Pool Seamlessly
Patios & Special Enclaves Throughout
Build-In's in the Home Office you Need
Art Crafted Gates & Circular Paths Usher You In
60's Quarried Rock Wall & Fireplace of Time Gone By
Central Door Knob Accentuates this Period Front Door
Inverted Corner adds Visual Interest
Primary En-suite: 2-Sided Vanity, Jetted Tub & Shower
NO HOA
Workshop/Studio, Game Room, Bonus Spaces, Office
2 Car Garage Plus 1 Carport & More Parking
North South Exposure & Mountain Views
Last Agent to Sell the Property
AZArchitecture/Jarson & Jarson Brokerage Email: info@azarchitecture.com License #SA031457000
Home Details
Home Type
- Single Family
Est. Annual Taxes
- $17,245
Year Built
- Built in 1960
Lot Details
- 0.83 Acre Lot
- Desert faces the front of the property
- Partially Fenced Property
- Block Wall Fence
- Wire Fence
- Front and Back Yard Sprinklers
- Sprinklers on Timer
- Private Yard
- Grass Covered Lot
Parking
- 2 Open Parking Spaces
- 2 Car Garage
- 1 Carport Space
- Side or Rear Entrance to Parking
Home Design
- Designed by Mid Century Modern Architects
- Contemporary Architecture
- Wood Frame Construction
- Foam Roof
- Block Exterior
Interior Spaces
- 5,777 Sq Ft Home
- 1-Story Property
- Vaulted Ceiling
- Skylights
- 1 Fireplace
- Mountain Views
- Washer and Dryer Hookup
Kitchen
- Eat-In Kitchen
- Kitchen Island
- Laminate Countertops
Flooring
- Carpet
- Concrete
- Tile
Bedrooms and Bathrooms
- 5 Bedrooms
- Primary Bathroom is a Full Bathroom
- 3.5 Bathrooms
- Dual Vanity Sinks in Primary Bathroom
- Hydromassage or Jetted Bathtub
- Bathtub With Separate Shower Stall
Schools
- Madison Rose Lane Elementary School
- Madison #1 Middle School
- Camelback High School
Utilities
- Cooling System Updated in 2022
- Cooling Available
Additional Features
- Heated Pool
- Guest House
- Flood Irrigation
Community Details
- No Home Owners Association
- Association fees include no fees
- Built by Custom
- San Souci Subdivision
Listing and Financial Details
- Tax Lot 6
- Assessor Parcel Number 164-46-006
Map
Home Values in the Area
Average Home Value in this Area
Property History
| Date | Event | Price | Change | Sq Ft Price |
|---|---|---|---|---|
| 03/20/2025 03/20/25 | Sold | $2,495,000 | -7.4% | $432 / Sq Ft |
| 02/03/2025 02/03/25 | Price Changed | $2,695,000 | -5.4% | $467 / Sq Ft |
| 10/31/2024 10/31/24 | For Sale | $2,850,000 | -- | $493 / Sq Ft |
Tax History
| Year | Tax Paid | Tax Assessment Tax Assessment Total Assessment is a certain percentage of the fair market value that is determined by local assessors to be the total taxable value of land and additions on the property. | Land | Improvement |
|---|---|---|---|---|
| 2025 | $17,245 | $138,847 | -- | -- |
| 2024 | $16,183 | $132,236 | -- | -- |
| 2023 | $16,183 | $153,820 | $30,760 | $123,060 |
| 2022 | $15,683 | $134,900 | $26,980 | $107,920 |
| 2021 | $15,824 | $126,680 | $25,330 | $101,350 |
| 2020 | $15,568 | $112,910 | $22,580 | $90,330 |
| 2019 | $15,212 | $103,610 | $20,720 | $82,890 |
| 2018 | $15,187 | $101,000 | $20,200 | $80,800 |
| 2017 | $14,718 | $105,830 | $21,160 | $84,670 |
| 2016 | $14,190 | $98,830 | $19,760 | $79,070 |
| 2015 | $13,137 | $99,620 | $19,920 | $79,700 |
Mortgage History
| Date | Status | Loan Amount | Loan Type |
|---|---|---|---|
| Open | $1,497,000 | New Conventional | |
| Previous Owner | $300,000 | Unknown |
Deed History
| Date | Type | Sale Price | Title Company |
|---|---|---|---|
| Warranty Deed | $2,495,000 | Lawyers Title Of Arizona | |
| Special Warranty Deed | -- | None Listed On Document | |
| Interfamily Deed Transfer | -- | None Available |
Similar Homes in Phoenix, AZ
Source: Arizona Regional Multiple Listing Service (ARMLS)
MLS Number: 6776052
APN: 164-46-006
- 2130 E San Juan Ave
- 2238 E San Juan Ave
- 2423 E Marshall Ave Unit 1
- 5318 N 24th Place Unit II
- 2421 E Montebello Ave
- 5306 N 20th St
- 2521 E Marshall Ave Unit 1
- 1901 E Missouri Ave Unit 220
- 2425 E Oregon Ave
- 2548 E Vermont Ave
- 2417 E Rancho Dr
- 1939 E Solano Dr
- 5529 N 19th St
- 2514 E Montebello Ave
- 5605 N 19th St
- 5732 N 25th St
- 5045 N 22nd St
- 5209 N 24th St Unit 104
- 5211 N 24th St Unit 104
- 5301 N 25th Place
