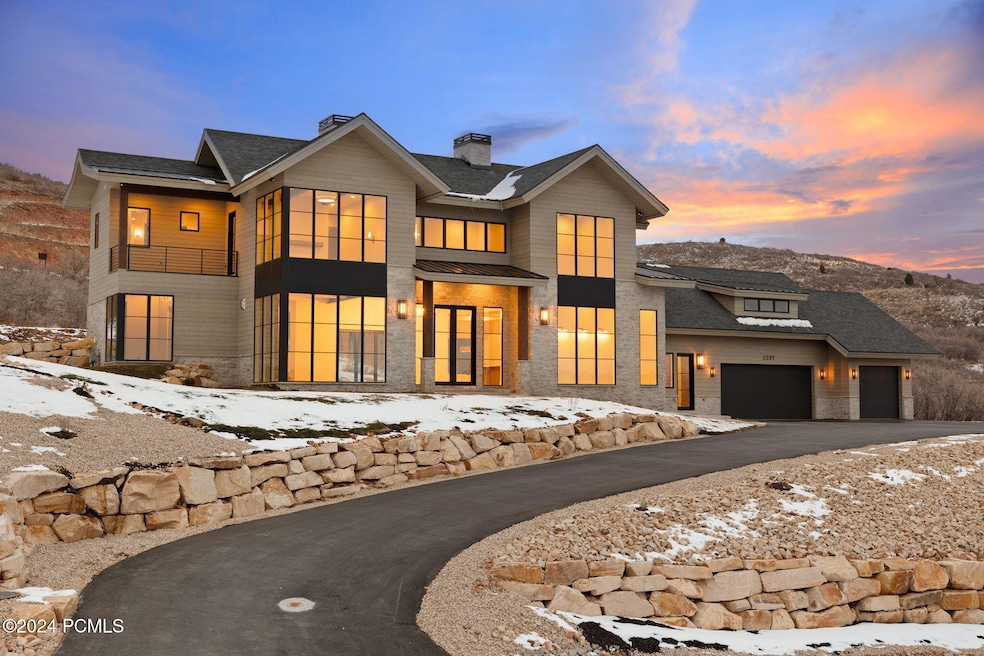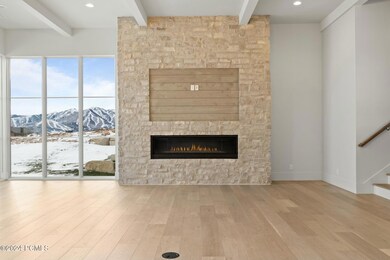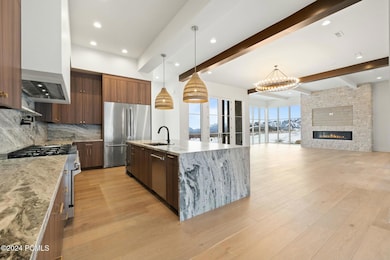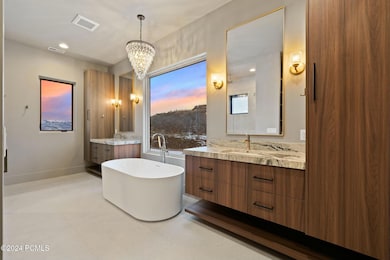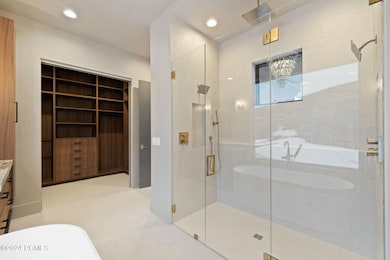
2201 E Outlaw #73 Rd Unit 73 Hideout, UT 84036
Lower Deer Valley NeighborhoodEstimated payment $24,130/month
Highlights
- Hot Property
- Views of Ski Resort
- 0.69 Acre Lot
- McPolin Elementary School Rated A
- New Construction
- Open Floorplan
About This Home
15-minutes to Park City's Main Street! A testament to luxury living on one of the largest lots in Golden Eagle. Revel through 10-foot Pella windows at panoramic views of Deer Valley ski runs, glistening Jordanelle waters, Mount Timpanogos, and natural beauty as far as the eye can see.
Inside, be greeted by the grandeur of 12-foot ceilings, elevating every corner of the home with an undeniable sense of openness and elegance. Enjoy ample space to relax and rejuvenate with 5 bedrooms, 4 baths and 2 half baths, 3 patios, and a nearly 1,000 sq/ft 3-car garage.
Conveniently located just 5 minutes to the Jordanelle; 10 minutes to Deer Valley's East Village; 15 minutes to Park City's Main Street, Deer Valley Resort, or Park City Mountain Resort; 20 minutes to Park City Canyon Resort; and one stop light / 35 minutes to SLC International Airport.
Home Details
Home Type
- Single Family
Est. Annual Taxes
- $7,071
Year Built
- Built in 2024 | New Construction
Lot Details
- 0.69 Acre Lot
- South Facing Home
- Southern Exposure
- Landscaped
- Sloped Lot
HOA Fees
- $154 Monthly HOA Fees
Parking
- 3 Car Garage
- Garage Door Opener
Property Views
- Lake
- Ski Resort
- Golf Course
- Woods
- Trees
- Mountain
- Valley
Home Design
- Mountain Contemporary Architecture
- Slab Foundation
- Frame Construction
- Asphalt Roof
- Metal Roof
- Wood Siding
- Stone Siding
- Stone
Interior Spaces
- 3,979 Sq Ft Home
- Multi-Level Property
- Open Floorplan
- Ceiling height of 9 feet or more
- Ceiling Fan
- 2 Fireplaces
- Gas Fireplace
- Great Room
- Formal Dining Room
Kitchen
- Oven
- Gas Range
- Microwave
- Dishwasher
- Kitchen Island
- Disposal
Flooring
- Wood
- Carpet
- Tile
Bedrooms and Bathrooms
- 5 Bedrooms | 2 Main Level Bedrooms
- Walk-In Closet
Laundry
- Laundry Room
- Electric Dryer Hookup
Outdoor Features
- Deck
- Patio
Utilities
- Air Conditioning
- Humidifier
- Forced Air Heating System
- Heating System Uses Natural Gas
- High-Efficiency Furnace
- Programmable Thermostat
- Natural Gas Connected
- Tankless Water Heater
- High Speed Internet
Listing and Financial Details
- Assessor Parcel Number 00-0021-2972
Community Details
Overview
- Association fees include com area taxes, insurance, ground maintenance, management fees, reserve/contingency fund
- Association Phone (888) 732-2754
- Golden Eagle Subdivision
Recreation
- Trails
Map
Home Values in the Area
Average Home Value in this Area
Property History
| Date | Event | Price | Change | Sq Ft Price |
|---|---|---|---|---|
| 04/03/2025 04/03/25 | For Sale | $4,190,000 | -- | $1,053 / Sq Ft |
Similar Homes in the area
Source: Park City Board of REALTORS®
MLS Number: 12501325
- 580 Main St Unit 408
- 505 Deer Valley Dr
- 692 Main St Unit D
- 545 Main St Unit D
- 421 Ontario Ave
- 751 Main St Unit 415/416
- 751 Main St Unit 415
- 545 Deer Valley Dr Unit 4
- 543 Park Ave
- 560 Deer Valley Dr
- 820 Park Ave Unit 203
- 424 Park Ave Unit D
- 441 Park Ave Unit 2
- 1327 Norfolk Ave Unit A & B
- 1327 Norfolk Ave
- 329 Ontario Ave
- 320 Marsac Ave
- 333 Main St Unit 23
