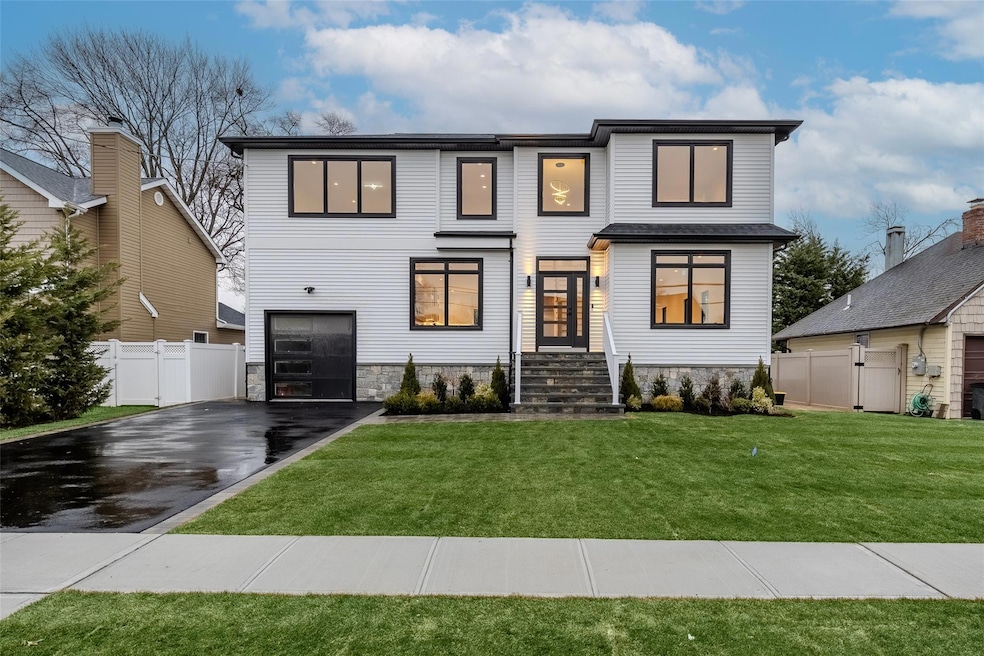
2201 Larch St Wantagh, NY 11793
Wantagh NeighborhoodHighlights
- Colonial Architecture
- Main Floor Bedroom
- Formal Dining Room
- Wantagh Senior High School Rated A-
- High Ceiling
- 3-minute walk to Cedar Creek Park
About This Home
As of March 2025Your dream home is here! Introducing our newest listing in the heart of Wantagh, this brand-new 5-bedroom, 3-bathroom home is the epitome of modern elegance and exceptional craftsmanship. Features you’ll love include a wide-open floor plan perfect for entertaining, soaring 9’ ceilings on the first floor with a stunning two-story entry foyer, a gourmet kitchen with Energy Star-rated stainless steel appliances, white oak wide plank flooring, and a full basement with 8’ ceilings offering endless potential for customization. Nestled in one of Wantagh’s most sought-after neighborhoods, this new construction home is a rare find. Every detail has been meticulously crafted by an experienced builder, ensuring top-notch quality and energy efficiency. This is more than a home; it’s your dream come to life.
Last Agent to Sell the Property
Blue Island Homes NY LLC Brokerage Phone: 516-613-3600 License #40KA1050351
Co-Listed By
Blue Island Homes NY LLC Brokerage Phone: 516-613-3600 License #10491210966
Last Buyer's Agent
Blue Island Homes NY LLC Brokerage Phone: 516-613-3600 License #40KA1050351
Home Details
Home Type
- Single Family
Est. Annual Taxes
- $3,431
Year Built
- Built in 2024
Lot Details
- 6,000 Sq Ft Lot
- Vinyl Fence
- Front Yard Sprinklers
- Back and Front Yard
Parking
- 1 Car Garage
- Garage Door Opener
- Driveway
Home Design
- Colonial Architecture
- Frame Construction
- Blown Fiberglass Insulation
- Batts Insulation
- Vinyl Siding
- Clapboard
Interior Spaces
- 3,288 Sq Ft Home
- Central Vacuum
- High Ceiling
- Recessed Lighting
- Chandelier
- Electric Fireplace
- New Windows
- ENERGY STAR Qualified Windows
- Insulated Windows
- Formal Dining Room
- Storage
- Unfinished Basement
- Basement Fills Entire Space Under The House
Kitchen
- Eat-In Kitchen
- Oven
- Range
- Microwave
- Dishwasher
- Stainless Steel Appliances
- Kitchen Island
Bedrooms and Bathrooms
- 5 Bedrooms
- Main Floor Bedroom
- Walk-In Closet
- 3 Full Bathrooms
- Double Vanity
Laundry
- Laundry in Hall
- Dryer
- Washer
Home Security
- Home Security System
- Smart Thermostat
Eco-Friendly Details
- Energy-Efficient Exposure or Shade
Schools
- Contact Agent Elementary School
- Wantagh Middle School
- Wantagh Senior High School
Utilities
- Central Air
- Heating System Uses Propane
Listing and Financial Details
- Assessor Parcel Number 2089-57-134-00-0003-0
Map
Home Values in the Area
Average Home Value in this Area
Property History
| Date | Event | Price | Change | Sq Ft Price |
|---|---|---|---|---|
| 03/12/2025 03/12/25 | Sold | $1,579,000 | -1.3% | $480 / Sq Ft |
| 02/07/2025 02/07/25 | Pending | -- | -- | -- |
| 01/27/2025 01/27/25 | For Sale | $1,599,000 | +229.7% | $486 / Sq Ft |
| 08/10/2023 08/10/23 | Sold | $485,000 | 0.0% | $358 / Sq Ft |
| 04/20/2023 04/20/23 | Pending | -- | -- | -- |
| 04/14/2023 04/14/23 | Off Market | $485,000 | -- | -- |
| 04/10/2023 04/10/23 | For Sale | $429,000 | -- | $317 / Sq Ft |
Tax History
| Year | Tax Paid | Tax Assessment Tax Assessment Total Assessment is a certain percentage of the fair market value that is determined by local assessors to be the total taxable value of land and additions on the property. | Land | Improvement |
|---|---|---|---|---|
| 2024 | $3,431 | $464 | $206 | $258 |
| 2023 | $11,718 | $464 | $206 | $258 |
| 2022 | $11,718 | $464 | $206 | $258 |
| 2021 | $16,468 | $449 | $199 | $250 |
| 2020 | $6,399 | $783 | $571 | $212 |
| 2019 | $12,692 | $783 | $571 | $212 |
| 2018 | $11,831 | $783 | $0 | $0 |
| 2017 | $7,134 | $783 | $571 | $212 |
| 2016 | $10,552 | $783 | $571 | $212 |
| 2015 | $3,003 | $783 | $571 | $212 |
| 2014 | $3,003 | $783 | $571 | $212 |
| 2013 | $2,805 | $783 | $571 | $212 |
Mortgage History
| Date | Status | Loan Amount | Loan Type |
|---|---|---|---|
| Open | $1,479,000 | VA |
Deed History
| Date | Type | Sale Price | Title Company |
|---|---|---|---|
| Bargain Sale Deed | $1,579,000 | Fidelity National Ttl Ins Co | |
| Bargain Sale Deed | $485,000 | First American Title Ins Co | |
| Bargain Sale Deed | $485,000 | First American Title Ins Co | |
| Bargain Sale Deed | $485,000 | First American Title Ins Co |
Similar Homes in the area
Source: OneKey® MLS
MLS Number: 817642
APN: 2089-57-134-00-0003-0
- 2162 Fir St
- 2198 Willow St
- 2175 Spruce St
- 2101 Fir St
- 2089 Beech St
- 2341 Maple St
- 2357 Willow St
- 2323 Cedar St
- 3191 Wilmarth Place
- 2395 Mermaid Ave
- 2035 Seaford Ave
- 2415 Maple Ave
- 1 Spring Dr
- 2436 Sycamore Ave
- 3563 Wadena St
- 3638 Hilaire Way
- 1922 Jones Ave N
- 3558 Roanoke St
- 2474 Freeport St
- 2098 Bit Path
