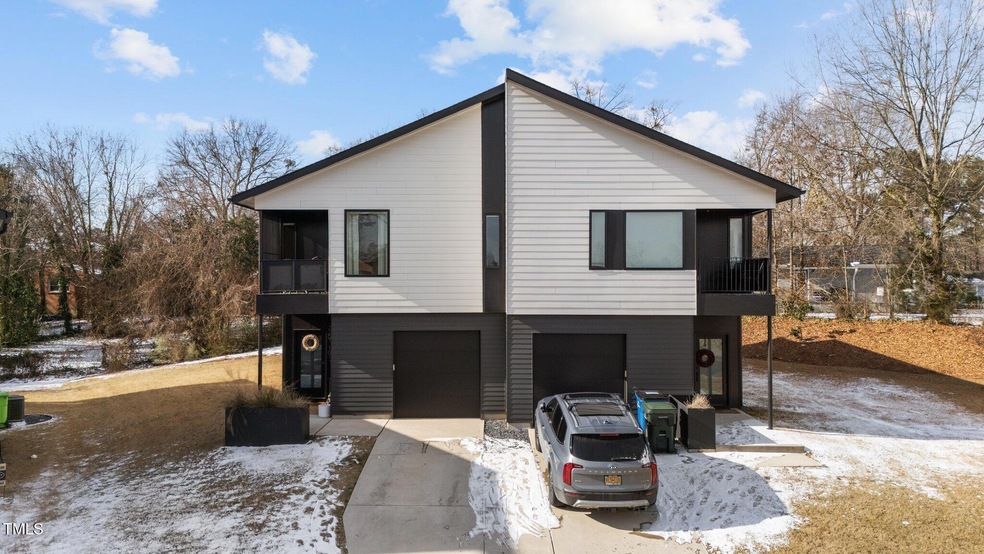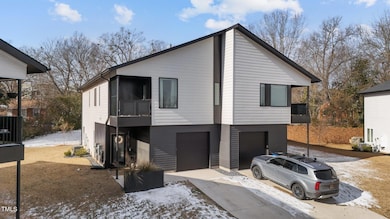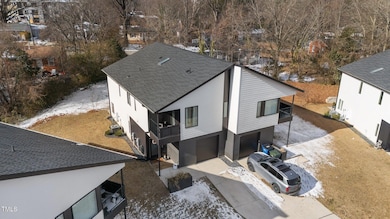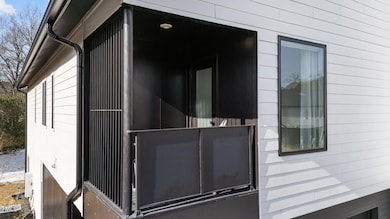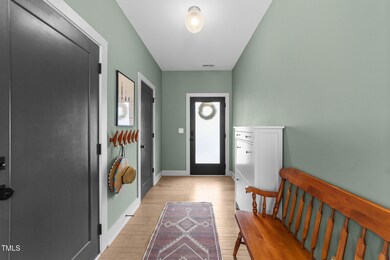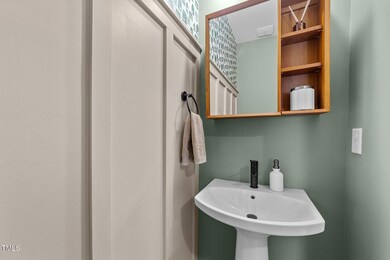
2201 Millbank Village Ct Unit 101 Raleigh, NC 27610
King Charles NeighborhoodEstimated payment $3,742/month
Highlights
- Vaulted Ceiling
- Transitional Architecture
- 1 Car Attached Garage
- Leroy Martin Magnet Rated A
- Quartz Countertops
- Patio
About This Home
Seller offering 2/1 Buydown!! Welcome to 2201 Millbank Village Ct, Unit 101, an exquisite home nestled at the top of a peaceful cul-de-sac in the sought-after Millbank Village community. Enjoy a serene, birdseye view of the tree-lined, quiet street from the comfort of your primary bedroom sitting area and private balcony. Located just 10 minutes from downtown Raleigh, this charming townhome offers a rare combination of tranquility and convenience! Step inside to discover an abundance of natural light that fills the open-concept living space. The heart of the home is a chef's dream kitchen featuring stunning waterfall quartz countertops, a gas range, and an oversized island with a built-in sink, perfect for meal prep and casual gatherings. The generous amount of countertop space and storage, including custom cabinetry, makes this kitchen both functional and stylish. The main level flows seamlessly into the living and dining areas, creating an inviting atmosphere ideal for both everyday living and entertaining. The skylight brings in extra light, adding a touch of openness and airiness to the space. Upstairs, the spacious primary suite offers a peaceful retreat with its cozy sitting area and balcony overlooking the scenic surroundings. The ensuite bath is equally impressive, featuring dual vanities, a large walk-in shower, and a walk-in closet with ample shelving to keep your wardrobe organized. Additional features include an attached garage for convenience, quartz countertops throughout, and a layout designed for both privacy and functionality. Don't miss the opportunity to make this lovely, well-maintained townhome your own. With its prime location, spacious design, and modern finishes, 2201 Millbank Village Ct is a place you'll love to call home.
Property Details
Home Type
- Condominium
Est. Annual Taxes
- $4,199
Year Built
- Built in 2021
HOA Fees
- $183 Monthly HOA Fees
Parking
- 1 Car Attached Garage
- Private Driveway
- 1 Open Parking Space
Home Design
- Transitional Architecture
- Slab Foundation
- Architectural Shingle Roof
- Masonite
Interior Spaces
- 1,723 Sq Ft Home
- 2-Story Property
- Smooth Ceilings
- Vaulted Ceiling
- Ceiling Fan
- Pull Down Stairs to Attic
- Laundry on upper level
Kitchen
- Self-Cleaning Oven
- Gas Range
- Microwave
- Ice Maker
- Dishwasher
- Kitchen Island
- Quartz Countertops
- Disposal
Flooring
- Carpet
- Laminate
- Tile
Bedrooms and Bathrooms
- 3 Bedrooms
Home Security
Outdoor Features
- Patio
Schools
- Powell Elementary School
- Martin Middle School
- Enloe High School
Utilities
- Forced Air Heating and Cooling System
- Heat Pump System
Listing and Financial Details
- Assessor Parcel Number 1714642990
Community Details
Overview
- Association fees include unknown
- Hrw Management Association, Phone Number (919) 786-8011
- Millbank Subdivision
Security
- Fire and Smoke Detector
Map
Home Values in the Area
Average Home Value in this Area
Tax History
| Year | Tax Paid | Tax Assessment Tax Assessment Total Assessment is a certain percentage of the fair market value that is determined by local assessors to be the total taxable value of land and additions on the property. | Land | Improvement |
|---|---|---|---|---|
| 2024 | $4,199 | $481,223 | $0 | $481,223 |
| 2023 | $3,922 | $358,011 | $0 | $358,011 |
| 2022 | $3,645 | $358,011 | $0 | $358,011 |
Property History
| Date | Event | Price | Change | Sq Ft Price |
|---|---|---|---|---|
| 04/03/2025 04/03/25 | Price Changed | $575,000 | -3.3% | $334 / Sq Ft |
| 02/21/2025 02/21/25 | Price Changed | $594,900 | -0.8% | $345 / Sq Ft |
| 02/07/2025 02/07/25 | Price Changed | $599,900 | 0.0% | $348 / Sq Ft |
| 01/24/2025 01/24/25 | For Sale | $600,000 | -- | $348 / Sq Ft |
Mortgage History
| Date | Status | Loan Amount | Loan Type |
|---|---|---|---|
| Closed | $330,000 | New Conventional |
Similar Homes in Raleigh, NC
Source: Doorify MLS
MLS Number: 10072608
APN: 1714.15-64-2990-002
- 2201 Millbank Village Ct Unit 101
- 1116 Holburn Place
- 2225 Millbank Village Ct Unit 101
- 861 Dalewood Dr
- 2201 Valiant St
- 2330 Glascock St
- 2325 Sheffield Rd Unit 102
- 1012 Addison Place
- 1016 Addison Place
- 1105 Glascock St Unit 102
- 1000 Addison Place Unit 102
- 1000 Addison Place Unit 101
- 829 Colleton Rd
- 705 Hartford Rd
- 704 N King Charles Rd
- 1004 Helms Place
- 1001 Helms Place
- 2128 Watkins St
- 707 Colleton Rd
- 705 Colleton Rd
