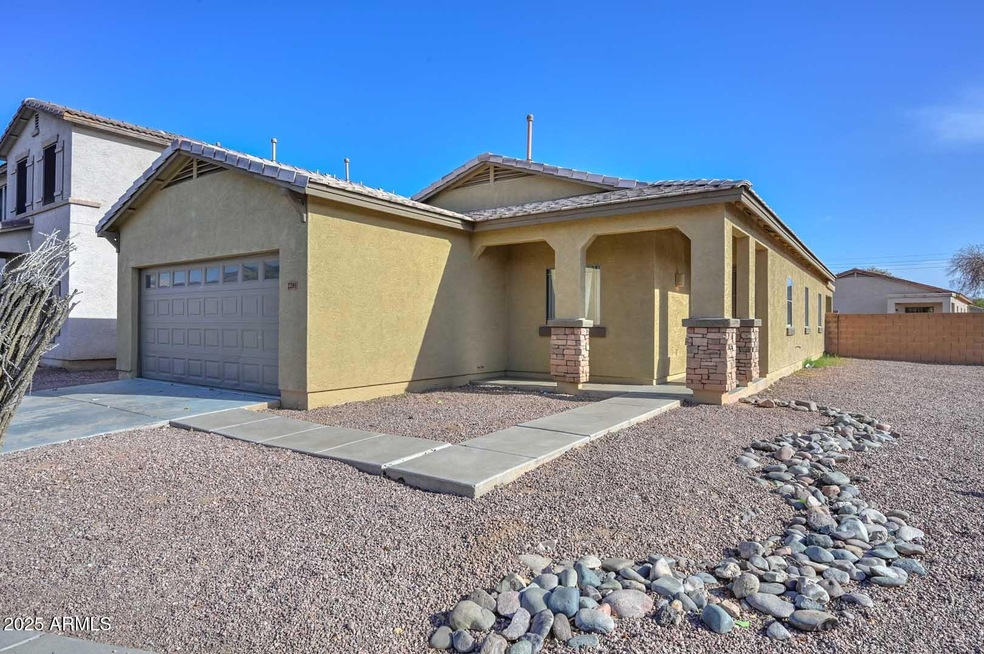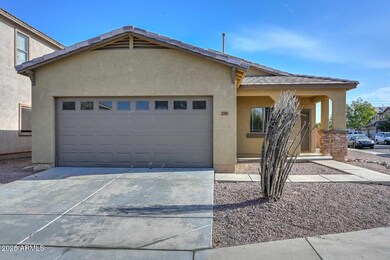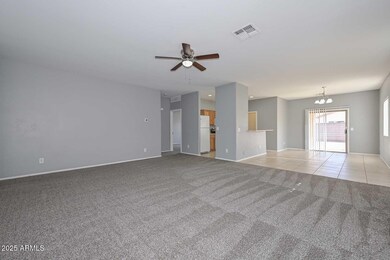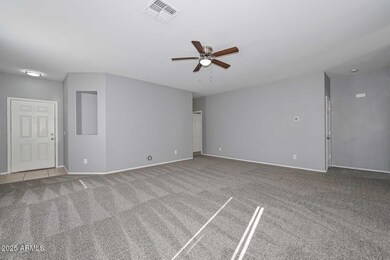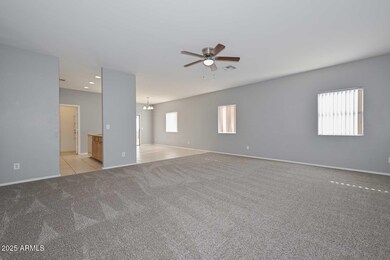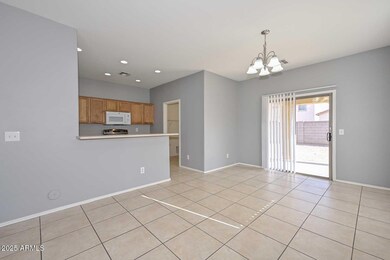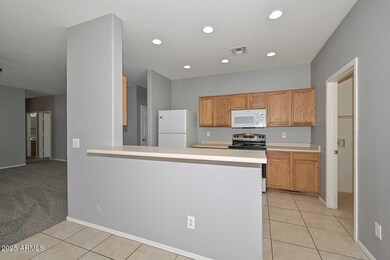
2201 N 91st Glen Phoenix, AZ 85037
3
Beds
2
Baths
1,615
Sq Ft
6,391
Sq Ft Lot
Highlights
- 2 Fireplaces
- Eat-In Kitchen
- Ceiling Fan
- Corner Lot
- Tile Flooring
- 1-Story Property
About This Home
As of February 2025Move in ready. fresh paint and carpet throughout. Great location close to I10 and loop 101 freeways. Backyard is a blank slate and ready for you to make it your own.
Home Details
Home Type
- Single Family
Est. Annual Taxes
- $1,580
Year Built
- Built in 2004
Lot Details
- 6,391 Sq Ft Lot
- Desert faces the front of the property
- Block Wall Fence
- Corner Lot
HOA Fees
- $20 Monthly HOA Fees
Parking
- 2 Car Garage
Home Design
- Wood Frame Construction
- Tile Roof
- Stucco
Interior Spaces
- 1,615 Sq Ft Home
- 1-Story Property
- Ceiling Fan
- 2 Fireplaces
Kitchen
- Eat-In Kitchen
- Built-In Microwave
Flooring
- Carpet
- Tile
Bedrooms and Bathrooms
- 3 Bedrooms
- Primary Bathroom is a Full Bathroom
- 2 Bathrooms
Schools
- Sheely Farms Elementary School
- Tolleson Union High School
Utilities
- Refrigerated Cooling System
- Heating System Uses Natural Gas
Community Details
- Association fees include ground maintenance
- Sheely Farms Association, Phone Number (602) 437-4777
- Built by Centex Homes
- Sheely Farms Parcel 10 Subdivision
Listing and Financial Details
- Tax Lot 197
- Assessor Parcel Number 102-34-717
Map
Create a Home Valuation Report for This Property
The Home Valuation Report is an in-depth analysis detailing your home's value as well as a comparison with similar homes in the area
Home Values in the Area
Average Home Value in this Area
Property History
| Date | Event | Price | Change | Sq Ft Price |
|---|---|---|---|---|
| 02/03/2025 02/03/25 | Sold | $350,000 | +7.7% | $217 / Sq Ft |
| 01/10/2025 01/10/25 | For Sale | $325,000 | -- | $201 / Sq Ft |
Source: Arizona Regional Multiple Listing Service (ARMLS)
Tax History
| Year | Tax Paid | Tax Assessment Tax Assessment Total Assessment is a certain percentage of the fair market value that is determined by local assessors to be the total taxable value of land and additions on the property. | Land | Improvement |
|---|---|---|---|---|
| 2025 | $1,580 | $11,966 | -- | -- |
| 2024 | $1,430 | $11,396 | -- | -- |
| 2023 | $1,430 | $25,270 | $5,050 | $20,220 |
| 2022 | $1,377 | $20,350 | $4,070 | $16,280 |
| 2021 | $1,319 | $18,580 | $3,710 | $14,870 |
| 2020 | $1,283 | $16,720 | $3,340 | $13,380 |
| 2019 | $1,282 | $15,270 | $3,050 | $12,220 |
| 2018 | $1,161 | $14,120 | $2,820 | $11,300 |
| 2017 | $1,037 | $11,680 | $2,330 | $9,350 |
| 2016 | $981 | $11,250 | $2,250 | $9,000 |
| 2015 | $943 | $10,460 | $2,090 | $8,370 |
Source: Public Records
Mortgage History
| Date | Status | Loan Amount | Loan Type |
|---|---|---|---|
| Open | $339,500 | New Conventional | |
| Previous Owner | $94,500 | Credit Line Revolving | |
| Previous Owner | $116,267 | Purchase Money Mortgage |
Source: Public Records
Deed History
| Date | Type | Sale Price | Title Company |
|---|---|---|---|
| Warranty Deed | $350,000 | Magnus Title Agency | |
| Special Warranty Deed | $166,097 | Commerce Title Co |
Source: Public Records
Similar Homes in the area
Source: Arizona Regional Multiple Listing Service (ARMLS)
MLS Number: 6803094
APN: 102-34-717
Nearby Homes
- 9041 W Virginia Ave
- 9121 W Alvarado St
- 9202 W Cambridge Ave
- 2245 N 94th Ave
- 9419 W Sheridan St
- 9023 W Hubbell St
- 2606 N 89th Dr
- 2521 N 89th Ave
- 2605 N 89th Dr
- 2122 N 94th Ln
- 8818 W Virginia Ave
- 9423 W Monte Vista Rd
- 8722 W Wilshire Dr
- 1791 N 94th Ave
- 8717 W Wilshire Dr
- 3001 N Algodon Way
- 8933 W Catalina Dr
- 9418 W Eaton Rd
- 8816 W Catalina Dr Unit 6
- 8565 W Monte Vista Rd
