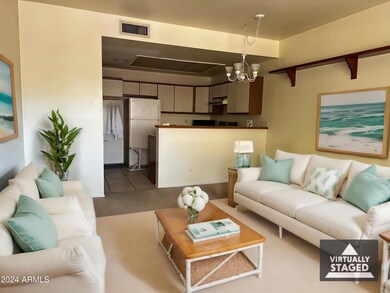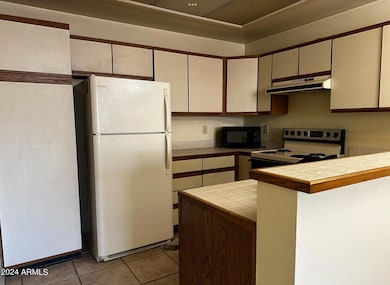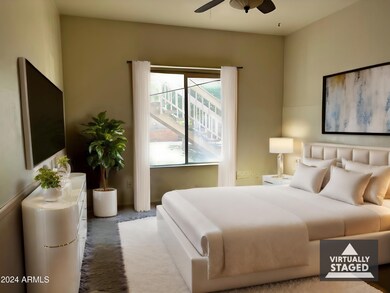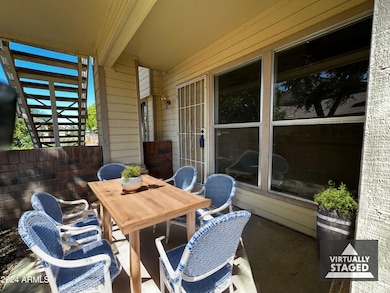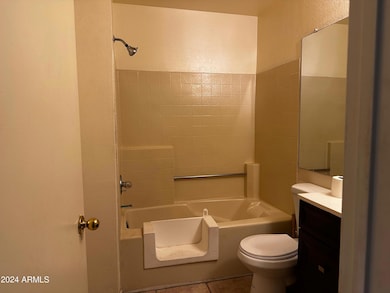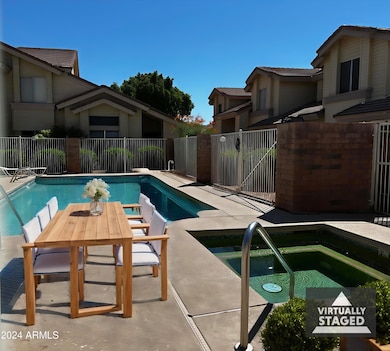
2201 N Comanche Dr Unit 1039 Chandler, AZ 85224
Amberwood NeighborhoodHighlights
- Main Floor Primary Bedroom
- Santa Barbara Architecture
- Covered patio or porch
- Franklin at Brimhall Elementary School Rated A
- Community Pool
- No Interior Steps
About This Home
As of November 2024**Charming Condo in the Heart of Chandler!**
Looking for a perfect blend of peace and convenience? This cozy condo in College Park Woods is your answer! Nestled in a quiet, welcoming community, you're just minutes from Chandler's best grocery stores, shopping, and restaurants. With easy access to nearby highways, you can explore all the Valley has to offer. Plus, it's located close to the ASU Research Park, making it an ideal spot for professionals and students alike. Whether you're seeking a tranquil home base or an unbeatable location close to everything, this gem has it all!
Property Details
Home Type
- Condominium
Est. Annual Taxes
- $526
Year Built
- Built in 1986
HOA Fees
- $199 Monthly HOA Fees
Parking
- 1 Carport Space
Home Design
- Santa Barbara Architecture
- Wood Frame Construction
- Tile Roof
- Stucco
Interior Spaces
- 676 Sq Ft Home
- 2-Story Property
- Ceiling Fan
Flooring
- Carpet
- Tile
Bedrooms and Bathrooms
- 1 Primary Bedroom on Main
- Primary Bathroom is a Full Bathroom
- 1 Bathroom
Schools
- Pomeroy Elementary School
- Hendrix Junior High School
- Dobson High School
Utilities
- Refrigerated Cooling System
- Heating Available
- High Speed Internet
- Cable TV Available
Additional Features
- No Interior Steps
- Covered patio or porch
- Two or More Common Walls
- Unit is below another unit
Listing and Financial Details
- Tax Lot 1039
- Assessor Parcel Number 302-89-862
Community Details
Overview
- Association fees include roof repair, insurance, sewer, ground maintenance, street maintenance, trash, water, roof replacement, maintenance exterior
- Brown Comm Mngt Association, Phone Number (480) 339-8793
- College Park Woods Subdivision
Recreation
- Community Pool
- Community Spa
Map
Home Values in the Area
Average Home Value in this Area
Property History
| Date | Event | Price | Change | Sq Ft Price |
|---|---|---|---|---|
| 11/25/2024 11/25/24 | Sold | $200,000 | 0.0% | $296 / Sq Ft |
| 10/15/2024 10/15/24 | Pending | -- | -- | -- |
| 09/23/2024 09/23/24 | Price Changed | $200,000 | -2.4% | $296 / Sq Ft |
| 09/06/2024 09/06/24 | For Sale | $205,000 | +184.7% | $303 / Sq Ft |
| 06/20/2014 06/20/14 | Sold | $72,000 | 0.0% | $107 / Sq Ft |
| 05/27/2014 05/27/14 | Pending | -- | -- | -- |
| 05/07/2014 05/07/14 | Price Changed | $72,000 | -4.0% | $107 / Sq Ft |
| 04/10/2014 04/10/14 | For Sale | $75,000 | -- | $111 / Sq Ft |
Tax History
| Year | Tax Paid | Tax Assessment Tax Assessment Total Assessment is a certain percentage of the fair market value that is determined by local assessors to be the total taxable value of land and additions on the property. | Land | Improvement |
|---|---|---|---|---|
| 2025 | $520 | $6,106 | -- | -- |
| 2024 | $526 | $5,815 | -- | -- |
| 2023 | $526 | $16,460 | $3,290 | $13,170 |
| 2022 | $511 | $12,820 | $2,560 | $10,260 |
| 2021 | $514 | $12,080 | $2,410 | $9,670 |
| 2020 | $508 | $10,080 | $2,010 | $8,070 |
| 2019 | $468 | $8,960 | $1,790 | $7,170 |
| 2018 | $455 | $7,870 | $1,570 | $6,300 |
| 2017 | $437 | $6,630 | $1,320 | $5,310 |
| 2016 | $428 | $6,010 | $1,200 | $4,810 |
| 2015 | $402 | $5,050 | $1,010 | $4,040 |
Mortgage History
| Date | Status | Loan Amount | Loan Type |
|---|---|---|---|
| Open | $130,000 | New Conventional | |
| Closed | $130,000 | New Conventional | |
| Previous Owner | $95,000 | New Conventional | |
| Previous Owner | $70,695 | FHA | |
| Previous Owner | $40,700 | Purchase Money Mortgage |
Deed History
| Date | Type | Sale Price | Title Company |
|---|---|---|---|
| Warranty Deed | $200,000 | Navi Title Agency | |
| Warranty Deed | $200,000 | Navi Title Agency | |
| Warranty Deed | $72,000 | American Title Service Agenc | |
| Warranty Deed | -- | Fidelity National Title |
Similar Homes in Chandler, AZ
Source: Arizona Regional Multiple Listing Service (ARMLS)
MLS Number: 6752920
APN: 302-89-862
- 2201 N Comanche Dr Unit 1075
- 1205 W El Prado Rd
- 1117 W Mesquite St
- 1153 W Mesquite St
- 876 W El Monte Place Unit 3
- 806 W El Alba Way
- 1112 W Citation Dr
- 730 W El Alba Way
- 1860 N Comanche Dr
- 1120 W Barrow Dr
- 903 W Barrow Dr
- 2605 N Pleasant Dr
- 1714 N Pleasant Dr
- 1210 W Shawnee Dr
- 2609 N Pleasant Dr
- 1210 W Stottler Dr
- 1721 N Apache Dr
- 1708 N Burbank Ct
- 1302 W Estrella Dr
- 1311 W Palo Verde Dr

